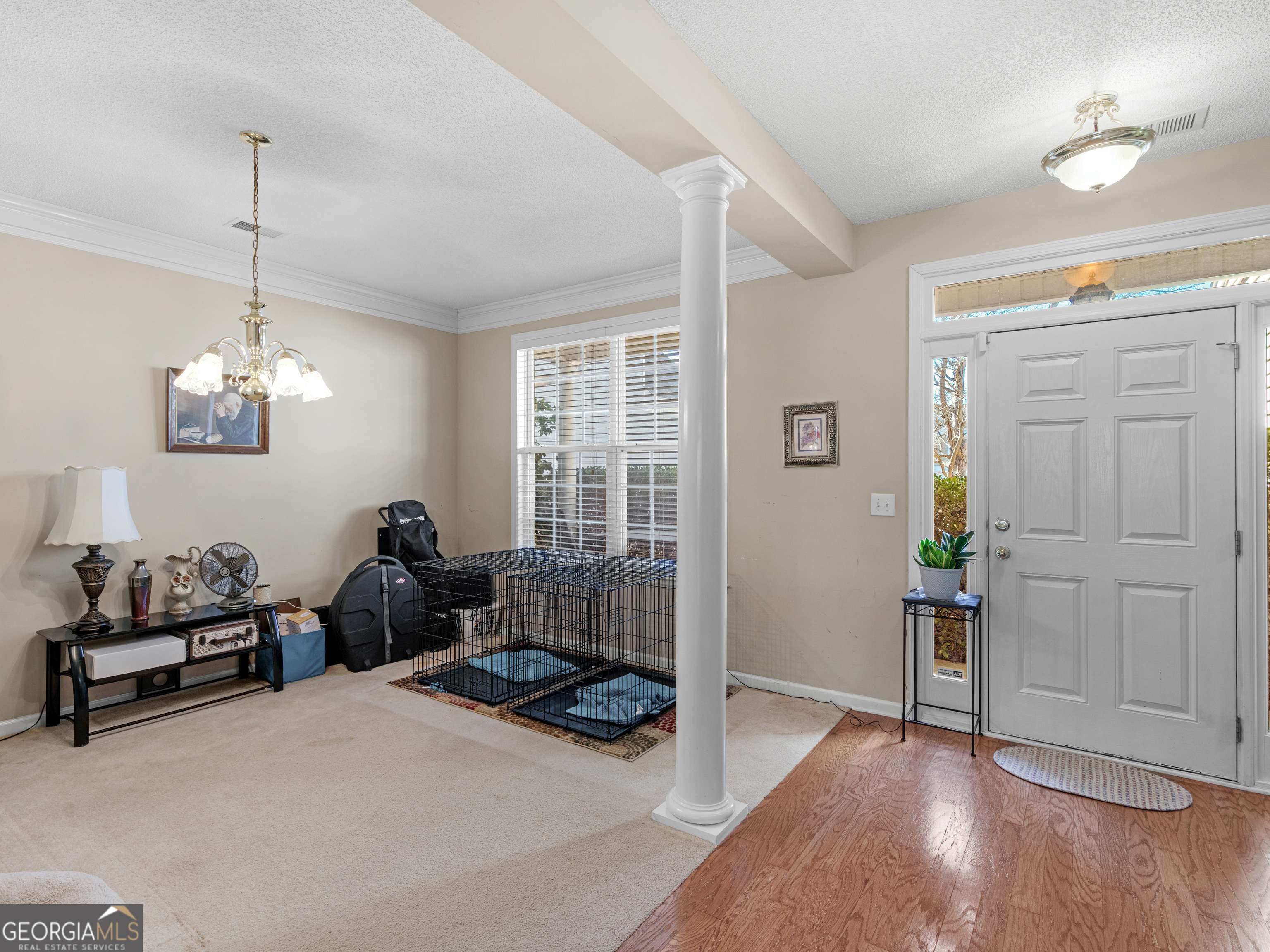$285,000
$289,900
1.7%For more information regarding the value of a property, please contact us for a free consultation.
4 Beds
2.5 Baths
2,423 SqFt
SOLD DATE : 03/28/2025
Key Details
Sold Price $285,000
Property Type Single Family Home
Sub Type Single Family Residence
Listing Status Sold
Purchase Type For Sale
Square Footage 2,423 sqft
Price per Sqft $117
Subdivision Enclave At Monarch Village
MLS Listing ID 10437659
Sold Date 03/28/25
Style Traditional
Bedrooms 4
Full Baths 2
Half Baths 1
HOA Y/N Yes
Originating Board Georgia MLS 2
Year Built 2002
Annual Tax Amount $5,539
Tax Year 2024
Lot Size 6,534 Sqft
Acres 0.15
Lot Dimensions 6534
Property Sub-Type Single Family Residence
Property Description
Welcome to this beautifully designed 4-bedroom, 2.5-bathroom home situated on a spacious corner lot. From the moment you step through the inviting foyer with gleaming hardwood floors, you'll feel the charm and warmth of this thoughtfully crafted property. The open-concept floor plan is perfect for modern living, featuring a kitchen with solid surface countertops, a convenient pantry, and a dining area that flows seamlessly into the family room. Cozy up by the fireplace or host gatherings with ease in this well-designed space. A den offers a versatile area for a home office or additional living space. The primary suite is a true retreat, boasting a double vanity, soaking tub, separate shower, and a generously sized walk-in closet. Outdoor living is a dream with a covered front patio, a back patio ideal for entertaining, and a fully equipped sprinkler system to keep the yard lush and green. Don't miss your chance to own this stunning property that combines comfort, style, and convenience in one perfect package! Schedule your showing today! Ask how you can receive up to $500 credit by using one of our preferred lenders. Exclusions may apply.
Location
State GA
County Henry
Rooms
Other Rooms Other
Basement None
Dining Room Separate Room
Interior
Interior Features Double Vanity, High Ceilings, Other, Separate Shower, Soaking Tub, Walk-In Closet(s)
Heating Central, Natural Gas, Other
Cooling Ceiling Fan(s), Central Air, Electric, Other
Flooring Carpet, Hardwood, Other, Vinyl
Fireplaces Number 1
Fireplaces Type Factory Built, Family Room, Gas Log, Gas Starter
Fireplace Yes
Appliance Dishwasher, Disposal, Gas Water Heater, Microwave, Other, Oven/Range (Combo), Refrigerator
Laundry In Hall, Other
Exterior
Exterior Feature Other, Sprinkler System
Parking Features Attached, Garage, Garage Door Opener, Guest, Kitchen Level, Parking Pad
Fence Other
Community Features Clubhouse, Park, Playground, Pool, Sidewalks, Street Lights, Tennis Court(s)
Utilities Available Electricity Available, High Speed Internet, Natural Gas Available, Other, Phone Available, Sewer Available, Underground Utilities, Water Available
View Y/N No
Roof Type Composition,Other
Garage Yes
Private Pool No
Building
Lot Description Corner Lot, Greenbelt, Private
Faces I-75 S to exit 224 for Hudson Brg Rd toward Eagles Lndg Pkwy. Turn right onto Hudson Bridge Rd. Go 0.8 mi. & turn right onto Flippen Rd. Go 1.6 mi. & continue straight to stay on Flippen Rd. Go 0.4 mi. & turn left onto Walt Stephens Rd. Go 1.0 mi. & turn left onto Fairgreen Trail. Go 0.4 mi. & turn left onto Monarch Village Way. 2nd right to stay on Monarch Village Way. 1st right onto Winter View Way. 2nd right onto Vista Creek Dr. 1st left onto Enclave Trail. 1st right onto Thornwick Trace. Home will be on the left
Foundation Slab
Sewer Public Sewer
Water Public
Structure Type Other,Stone,Vinyl Siding
New Construction No
Schools
Elementary Schools Red Oak
Middle Schools Dutchtown
High Schools Dutchtown
Others
HOA Fee Include Other,Swimming,Tennis
Tax ID 031N01049000
Special Listing Condition Resale
Read Less Info
Want to know what your home might be worth? Contact us for a FREE valuation!

Our team is ready to help you sell your home for the highest possible price ASAP

© 2025 Georgia Multiple Listing Service. All Rights Reserved.






