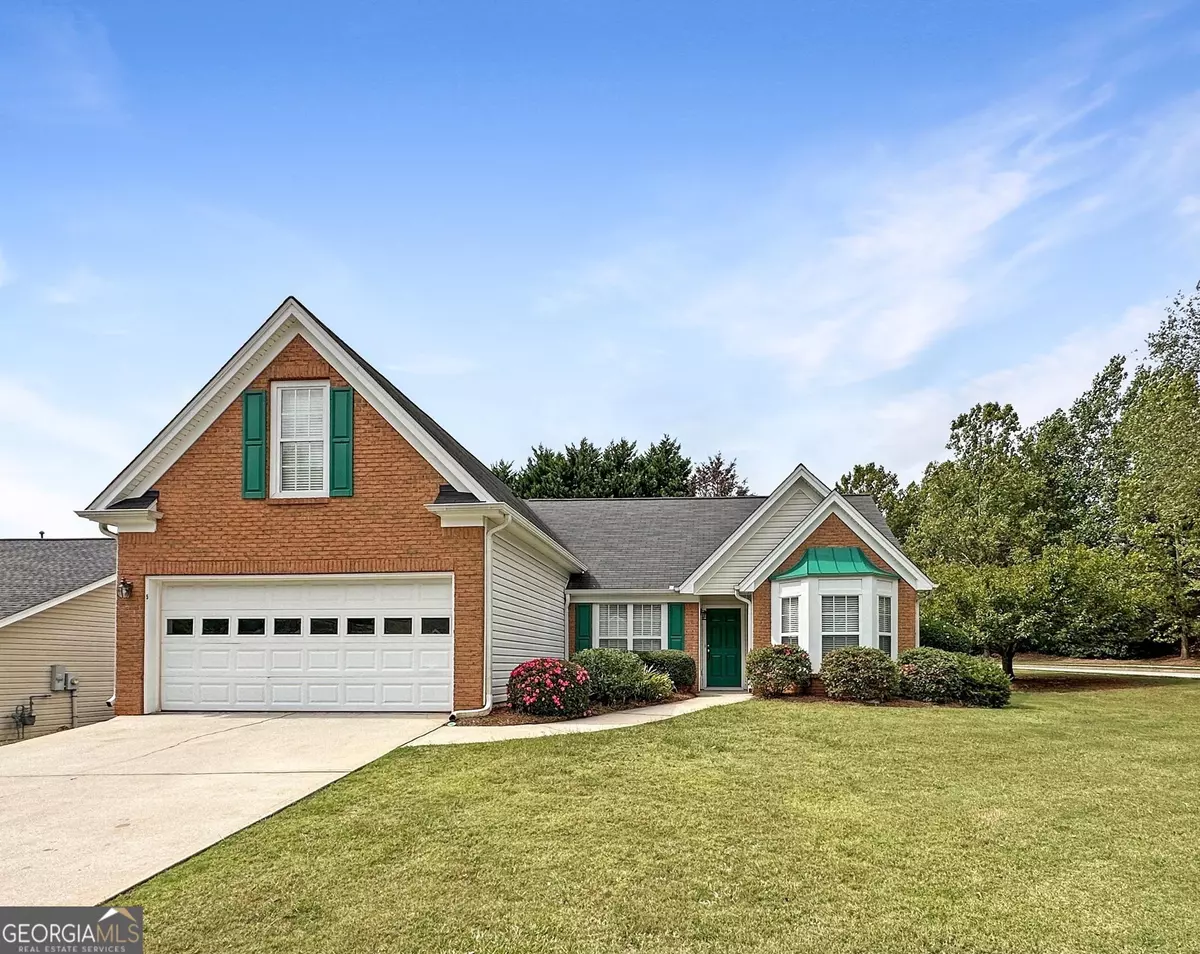$352,500
$359,900
2.1%For more information regarding the value of a property, please contact us for a free consultation.
3 Beds
2 Baths
2,001 SqFt
SOLD DATE : 01/13/2025
Key Details
Sold Price $352,500
Property Type Single Family Home
Sub Type Single Family Residence
Listing Status Sold
Purchase Type For Sale
Square Footage 2,001 sqft
Price per Sqft $176
Subdivision Summergrove
MLS Listing ID 10387512
Sold Date 01/13/25
Style Brick Front,Traditional
Bedrooms 3
Full Baths 2
HOA Fees $695
HOA Y/N Yes
Originating Board Georgia MLS 2
Year Built 2003
Annual Tax Amount $2,563
Tax Year 2022
Lot Size 0.400 Acres
Acres 0.4
Lot Dimensions 17424
Property Description
This stunning ranch home in Summergrove offers an array of desirable features. The house boasts a spacious open floor plan, providing a comfortable and inviting atmosphere for residents. With three bedrooms PLUS bonus/den/loft area upstairs, there's plenty of room for those in need of additional space. Upon entering, you'll find a separate dining room that is perfect for formal meals and gatherings. The great room is the heart of the home and features a cozy gas fireplace, creating a warm and welcoming ambiance. Adjacent to the great room is the breakfast room, where you can enjoy casual meals or a morning cup of coffee. The master bedroom is a retreat in itself, complete with double vanities, a separate shower, and a relaxing garden tub. Two additional bedrooms share a full bathroom with a shower, providing convenience and functionality for family members or guests. Upstairs, the bonus room offers a generous amount of space that can be utilized as an office, playroom, media room, or any other purpose that suits your needs. This versatile area provides flexibility and can adapt to your lifestyle. The backyard is fenced in, offering privacy and security. Residents will also have access to the wonderful amenities offered by Summergrove, further enhancing the quality of life in this community. Overall, this ranch home in Summergrove is an incredible opportunity! New Carpet!
Location
State GA
County Coweta
Rooms
Basement None
Dining Room Seats 12+, Separate Room
Interior
Interior Features Tray Ceiling(s), Vaulted Ceiling(s), High Ceilings, Double Vanity, Soaking Tub, Separate Shower, Tile Bath, Walk-In Closet(s), Master On Main Level
Heating Central, Common
Cooling Ceiling Fan(s), Central Air
Flooring Hardwood, Carpet
Fireplaces Number 1
Fireplaces Type Family Room
Fireplace Yes
Appliance Electric Water Heater, Dishwasher, Microwave, Oven/Range (Combo)
Laundry In Hall
Exterior
Parking Features Attached, Garage Door Opener, Garage, Kitchen Level
Garage Spaces 2.0
Fence Fenced, Back Yard
Community Features Clubhouse, Lake, Park, Playground, Pool, Sidewalks, Street Lights, Swim Team, Tennis Court(s), Tennis Team, Walk To Schools, Near Shopping
Utilities Available Underground Utilities, Cable Available, Sewer Connected, Electricity Available, High Speed Internet, Phone Available, Water Available
View Y/N No
Roof Type Composition
Total Parking Spaces 2
Garage Yes
Private Pool No
Building
Lot Description Corner Lot, Level, Private
Faces From Lower Fayetteville Rd turn on summergrove parkway, right onto Highwoods Prkway, Right on Fairway Dr, right on Westhill Dr. Left onto Crimson. First home on the right! Sign in Yard. Lockbox on door. Thanks for showing!
Foundation Slab
Sewer Public Sewer
Water Public
Structure Type Aluminum Siding,Brick
New Construction No
Schools
Elementary Schools Newnan Crossing
Middle Schools Lee
High Schools East Coweta
Others
HOA Fee Include Maintenance Grounds,Management Fee,Reserve Fund,Swimming,Tennis
Tax ID SG2 348
Security Features Smoke Detector(s)
Acceptable Financing Cash, Conventional, FHA, VA Loan
Listing Terms Cash, Conventional, FHA, VA Loan
Special Listing Condition Resale
Read Less Info
Want to know what your home might be worth? Contact us for a FREE valuation!

Our team is ready to help you sell your home for the highest possible price ASAP

© 2025 Georgia Multiple Listing Service. All Rights Reserved.






