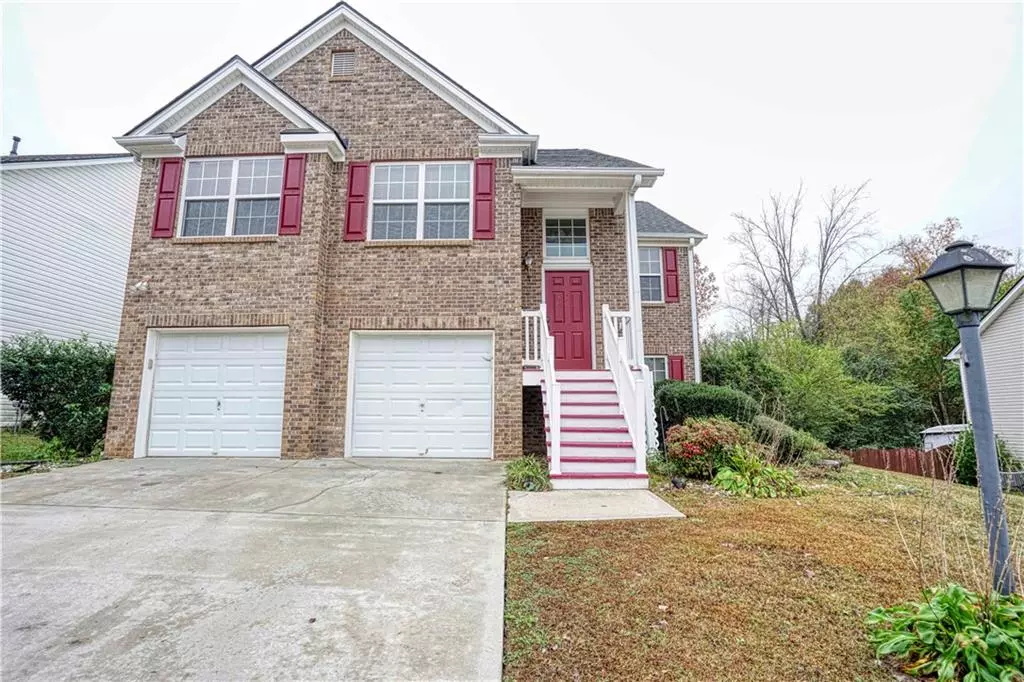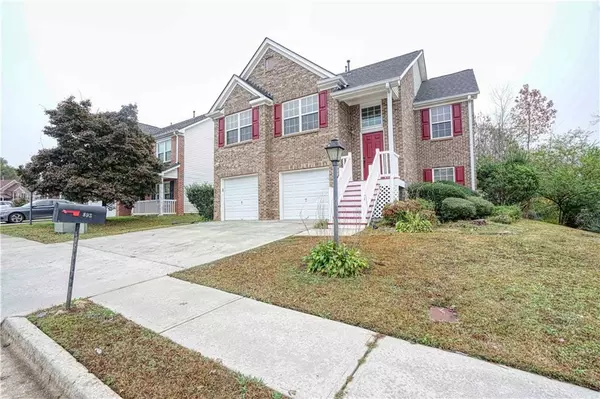$362,000
$379,000
4.5%For more information regarding the value of a property, please contact us for a free consultation.
5 Beds
3 Baths
2,698 SqFt
SOLD DATE : 12/26/2024
Key Details
Sold Price $362,000
Property Type Single Family Home
Sub Type Single Family Residence
Listing Status Sold
Purchase Type For Sale
Square Footage 2,698 sqft
Price per Sqft $134
Subdivision Hawthorn Glen
MLS Listing ID 7487159
Sold Date 12/26/24
Style Modern,Traditional
Bedrooms 5
Full Baths 3
Construction Status Resale
HOA Fees $375
HOA Y/N Yes
Originating Board First Multiple Listing Service
Year Built 2004
Annual Tax Amount $3,141
Tax Year 2023
Lot Size 6,534 Sqft
Acres 0.15
Property Description
Discover a remarkable 5-bedroom, 3-bathroom residence designed for spacious and comfortable living. The main living areas are enhanced with new flooring throughout and new carpet in the hallway, creating a fresh and inviting atmosphere. The expansive layout is perfect for entertaining, with a seamless flow between the living room, dining area, and kitchen. The property's kitchen is equipped with modern appliances and ample counter space, ideal for culinary enthusiasts.
Step outside to enjoy the beautifully level backyard, which is fully enclosed by a wood fence for added privacy and safety. The spacious deck offers an excellent space for outdoor dining, summer barbecues, or simply unwinding with a view of the lush yard. The deck and backyard setup make this home perfect for both quiet family time and hosting larger gatherings.
Recent upgrades ensure the home is move-in ready and built for long-term comfort, including a brand-new roof that adds durability and curb appeal, a new water heater for reliable hot water, and modernized fixtures that enhance the home's overall aesthetic.
The home also features a full, finished lower level that provides exceptional flexibility and functionality. It comes complete with an additional kitchen that includes a full set of cabinets, stove, and refrigerator. The lower level also has its own separate backdoor entrance, making it ideal for in-law suites, guest accommodations, or potential rental opportunities. The lower level's additional kitchen and backdoor entry provide endless possibilities for versatile use, from a separate living area to an entertainment space or even a workspace.
Situated in the heart of Grayson, this property combines the benefits of a peaceful residential neighborhood with convenient access to schools, shopping, dining, and recreational facilities. Minutes away from a great school district, public library, and major shopping complex, this home offers both convenience and a quality lifestyle. With its spacious design, updated features, and potential for multi-use living, this home is more than just a residence – it's an investment in quality living. Don't miss this exceptional opportunity to secure a property that caters to every need and lifestyle!
Location
State GA
County Gwinnett
Lake Name None
Rooms
Bedroom Description Master on Main,Oversized Master
Other Rooms Other
Basement Finished Bath, Full
Main Level Bedrooms 3
Dining Room Great Room, Open Concept
Interior
Interior Features Double Vanity, High Ceilings 9 ft Main, High Speed Internet, Permanent Attic Stairs
Heating Central
Cooling Ceiling Fan(s), Central Air
Flooring Carpet, Hardwood, Tile, Vinyl
Fireplaces Number 1
Fireplaces Type Family Room, Living Room
Window Features Insulated Windows
Appliance Dishwasher, Dryer, Gas Range, Microwave, Refrigerator, Washer
Laundry Lower Level
Exterior
Exterior Feature Private Entrance, Private Yard
Parking Features Garage Door Opener, Garage Faces Front, Level Driveway
Fence Back Yard, Privacy, Wood
Pool None
Community Features Homeowners Assoc, Park, Playground, Pool, Sidewalks, Tennis Court(s)
Utilities Available Cable Available, Electricity Available, Natural Gas Available, Sewer Available, Water Available
Waterfront Description None
View Neighborhood
Roof Type Shingle
Street Surface Asphalt
Accessibility Accessible Electrical and Environmental Controls
Handicap Access Accessible Electrical and Environmental Controls
Porch Deck, Front Porch, Rear Porch
Total Parking Spaces 2
Private Pool false
Building
Lot Description Back Yard, Landscaped, Level
Story Multi/Split
Foundation Block, Brick/Mortar, Slab
Sewer Public Sewer
Water Public
Architectural Style Modern, Traditional
Level or Stories Multi/Split
Structure Type Block,Brick Front,Vinyl Siding
New Construction No
Construction Status Resale
Schools
Elementary Schools Trip
Middle Schools Bay Creek
High Schools Grayson
Others
Senior Community no
Restrictions false
Tax ID R5101 380
Special Listing Condition None
Read Less Info
Want to know what your home might be worth? Contact us for a FREE valuation!

Our team is ready to help you sell your home for the highest possible price ASAP

Bought with Keller Williams Realty Atl Partners






