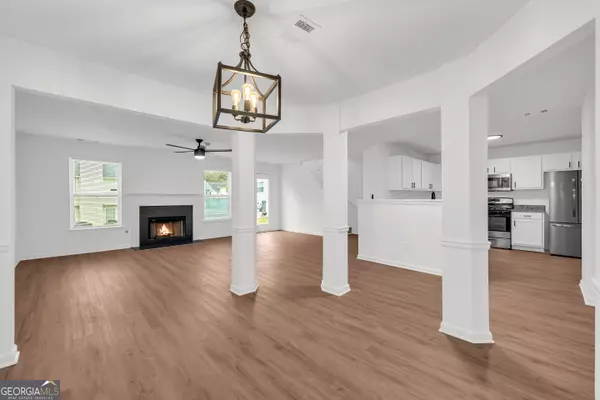$300,000
$310,000
3.2%For more information regarding the value of a property, please contact us for a free consultation.
3 Beds
3.5 Baths
2,382 SqFt
SOLD DATE : 12/31/2024
Key Details
Sold Price $300,000
Property Type Single Family Home
Sub Type Single Family Residence
Listing Status Sold
Purchase Type For Sale
Square Footage 2,382 sqft
Price per Sqft $125
Subdivision The Laurels
MLS Listing ID 10411319
Sold Date 12/31/24
Style Traditional
Bedrooms 3
Full Baths 3
Half Baths 1
HOA Y/N Yes
Originating Board Georgia MLS 2
Year Built 2004
Annual Tax Amount $3,583
Tax Year 2023
Lot Size 4,356 Sqft
Acres 0.1
Lot Dimensions 4356
Property Description
Welcome to this beautifully renovated gem, located in the highly sought-after area of Stockbridge. This spacious 3-bedroom, 2.5-bathroom home boasts a complete transformation, with all-new paint, floors, fixtures, and remodeled bathrooms, offering modern elegance and comfort throughout. The open-concept floor plan is ideal for entertaining, with seamless flow between the living, dining, and kitchen areas. The kitchen features updated finishes, perfect for hosting family and friends. Step outside to the spacious, level backyard-ideal for outdoor gatherings, play, or simply enjoying the peaceful surroundings. Upstairs, you'll find a versatile loft space, perfect for a home office, play area, or additional living space. The oversized primary suite is a true retreat, featuring a spa-like bathroom oasis complete with a luxurious soaking tub, separate shower, and dual vanities. The large walk-in closet offers ample storage and organization. Conveniently located on the upper level, the laundry room makes everyday tasks a breeze. Two secondary bedrooms and a stylishly updated bathroom complete the upper floor. This home is perfectly situated near top-rated schools, shopping, and dining, offering the perfect combination of suburban tranquility and city convenience. Don't miss your chance to own this stunning, move-in-ready home in the heart of Stockbridge!
Location
State GA
County Clayton
Rooms
Basement None
Interior
Interior Features Double Vanity, Separate Shower, Soaking Tub, Walk-In Closet(s)
Heating Central
Cooling Central Air
Flooring Vinyl, Carpet
Fireplaces Number 1
Fireplace Yes
Appliance Cooktop, Dishwasher, Disposal, Microwave, Oven, Refrigerator, Stainless Steel Appliance(s)
Laundry Upper Level
Exterior
Parking Features Garage
Community Features Sidewalks, Street Lights
Utilities Available Cable Available, Electricity Available, High Speed Internet, Natural Gas Available, Sewer Connected, Water Available
View Y/N No
Roof Type Composition
Garage Yes
Private Pool No
Building
Lot Description Level
Faces GPS friendly. :)
Sewer Public Sewer
Water Public
Structure Type Brick,Vinyl Siding
New Construction No
Schools
Elementary Schools Mount Zion Primary/Elementary
Middle Schools Rex Mill
High Schools Mount Zion
Others
HOA Fee Include Other
Tax ID 12074A B038
Special Listing Condition Updated/Remodeled
Read Less Info
Want to know what your home might be worth? Contact us for a FREE valuation!

Our team is ready to help you sell your home for the highest possible price ASAP

© 2025 Georgia Multiple Listing Service. All Rights Reserved.






