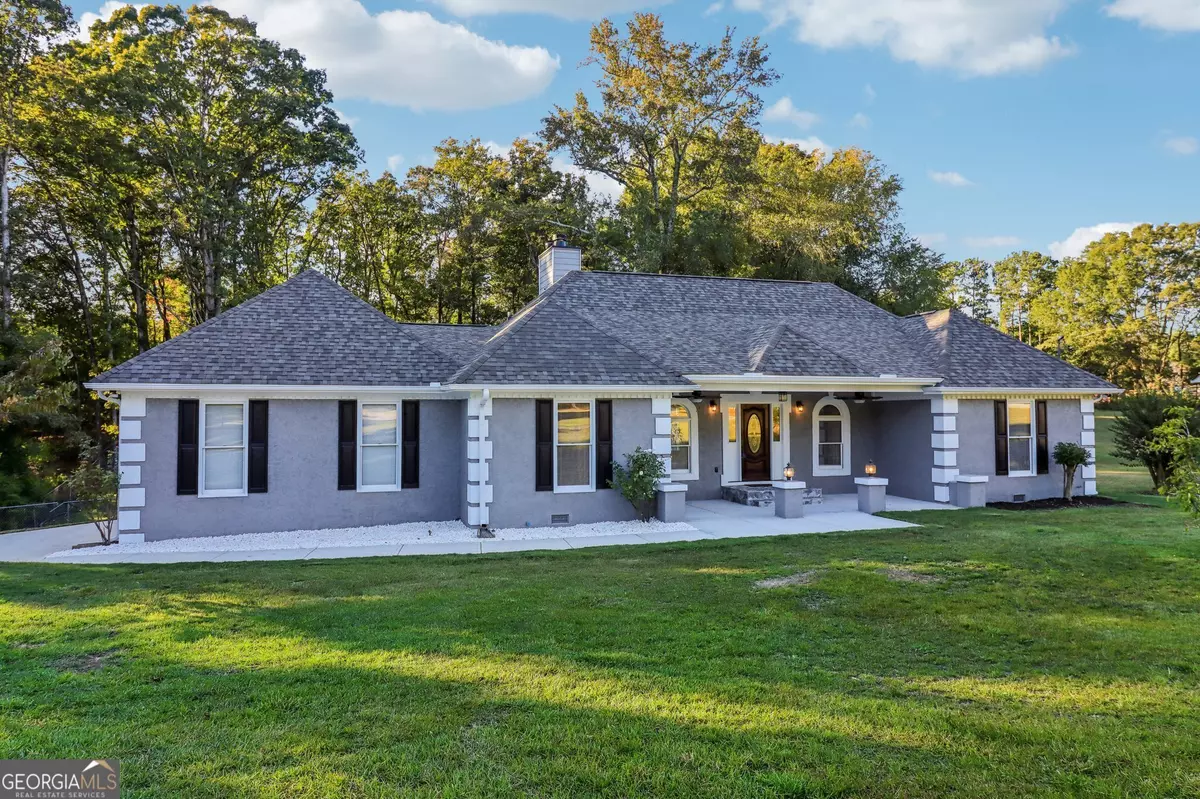$366,825
$374,999
2.2%For more information regarding the value of a property, please contact us for a free consultation.
3 Beds
2.5 Baths
2,278 SqFt
SOLD DATE : 12/09/2024
Key Details
Sold Price $366,825
Property Type Single Family Home
Sub Type Single Family Residence
Listing Status Sold
Purchase Type For Sale
Square Footage 2,278 sqft
Price per Sqft $161
Subdivision Clarkdell Acres
MLS Listing ID 10398800
Sold Date 12/09/24
Style Ranch
Bedrooms 3
Full Baths 2
Half Baths 1
HOA Y/N No
Originating Board Georgia MLS 2
Year Built 1987
Annual Tax Amount $4,497
Tax Year 2023
Property Description
Stunning, completely renovated home with everything you will ever need. This home has a grand foyer entrance overlooking the formal dining room, sunken great room with expansive views of the private back yard. Amazing, chef style kitchen with gorgeous granite counters, tile backsplash, stainless steel appliances, pot filler faucet over the cooktop, low profile microwave, top of the line dishwasher, new wall oven and a wet bar/additional sink/food prep area. Eat in breakfast area also has fantastic views of the massive back yard. Home has a newly added 1/2 bath and expanded laundry room. Master bedroom has a trey ceiling w/LED lighting and private bath with a to die for shower with all the bells and whistles, new sink cabinet with double vanities, new lights, new faucets and fixtures. Secondary bedrooms are spacious and have double closets. Shared bath has new sink vanity, new mirror and fixtures/faucets. Enjoy the newly designed front entrance area with post that feature lights and a newly designed front step/sitting area equipped with new ceiling fans. Enjoy your time with family and friends on the brand new deck that has space for all your outdoor cooking needs. Home has new paint inside and out, new roof, new blinds, new toilets and so much more. This home also qualifies for a 10k grant and up to 5k in closing cost through Wells Fargo. For information and eligibility please contact Johnathan Ahler at 315-224-6286.
Location
State GA
County Henry
Rooms
Basement None
Dining Room Seats 12+, Separate Room
Interior
Interior Features Double Vanity, Master On Main Level, Separate Shower, Tray Ceiling(s), Walk-In Closet(s), Wet Bar
Heating Forced Air
Cooling Electric
Flooring Laminate
Fireplaces Number 1
Fireplaces Type Gas Starter
Fireplace Yes
Appliance Cooktop, Dishwasher, Electric Water Heater, Microwave, Oven, Refrigerator, Stainless Steel Appliance(s), Washer
Laundry Other
Exterior
Parking Features Attached, Garage
Fence Chain Link
Community Features Street Lights
Utilities Available Cable Available, Electricity Available, High Speed Internet, Phone Available, Water Available
View Y/N No
Roof Type Composition
Garage Yes
Private Pool No
Building
Lot Description Level
Faces Please use GPS
Foundation Block
Sewer Septic Tank
Water Public
Structure Type Stucco
New Construction No
Schools
Elementary Schools Fairview
Middle Schools Austin Road
High Schools Stockbridge
Others
HOA Fee Include None
Tax ID 026C01009000
Acceptable Financing Cash, Conventional, FHA, VA Loan
Listing Terms Cash, Conventional, FHA, VA Loan
Special Listing Condition Updated/Remodeled
Read Less Info
Want to know what your home might be worth? Contact us for a FREE valuation!

Our team is ready to help you sell your home for the highest possible price ASAP

© 2025 Georgia Multiple Listing Service. All Rights Reserved.






