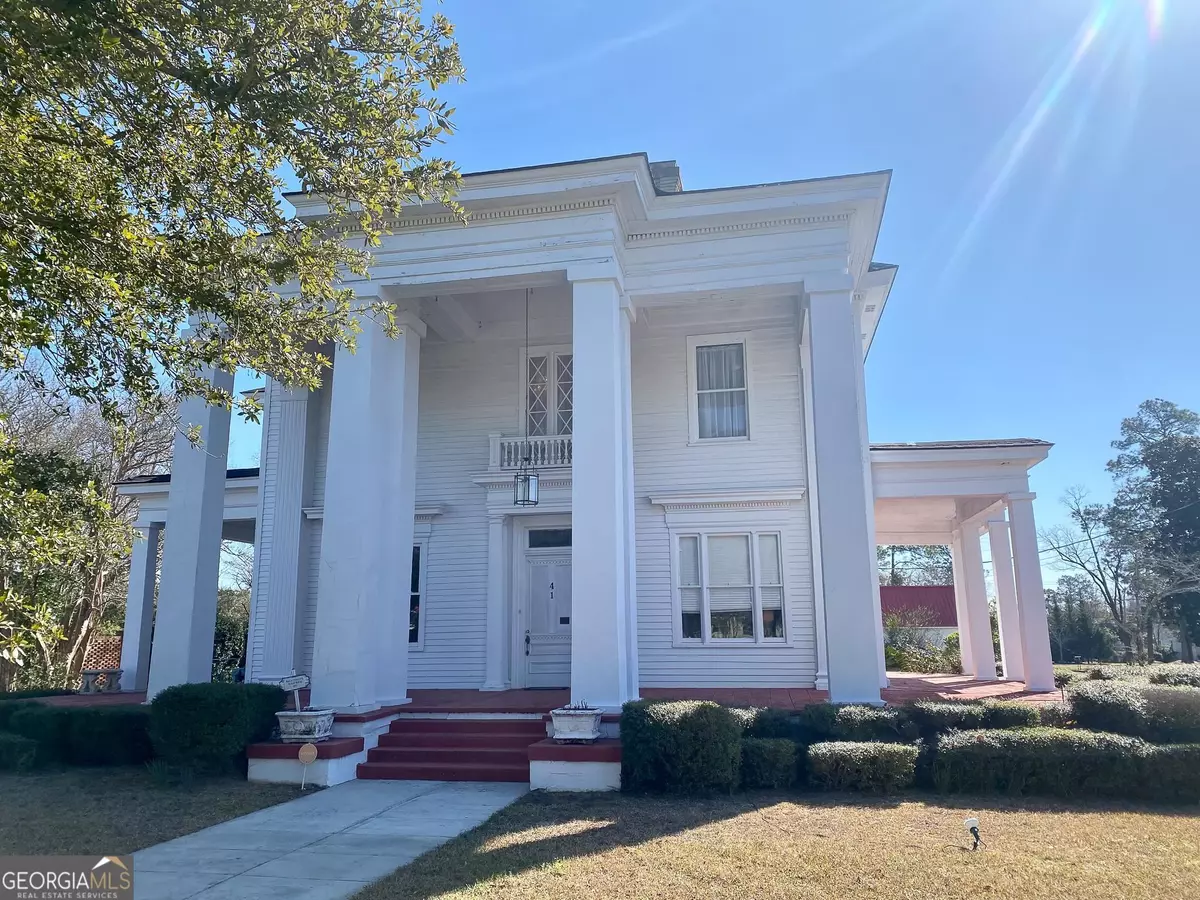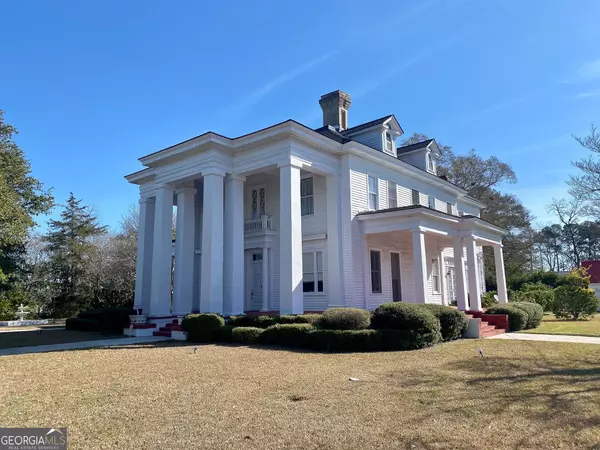Bought with William W. Routh III • Routh Realtors, LLC
$425,000
$467,000
9.0%For more information regarding the value of a property, please contact us for a free consultation.
5 Beds
3 Baths
6,084 SqFt
SOLD DATE : 12/04/2024
Key Details
Sold Price $425,000
Property Type Single Family Home
Sub Type Single Family Residence
Listing Status Sold
Purchase Type For Sale
Square Footage 6,084 sqft
Price per Sqft $69
MLS Listing ID 20173350
Sold Date 12/04/24
Style Other
Bedrooms 5
Full Baths 3
Construction Status Resale
HOA Y/N No
Year Built 1897
Annual Tax Amount $8,491
Tax Year 2023
Lot Size 0.860 Acres
Property Description
Southern charm and history with a breathe of fresh air near downtown McRae-Helena. Known as the Max and Emma Sue McRae House, this Neoclassical Revival-style house features a monumental two-story portico with square columns and pilasters. Inside the home you will find a grand foyer with a main staircase and a parlor and a main hall with dining and drawing rooms. The entrance retains its historic wainscoting, chair rail molding, and door and window surrounds. The floors in the foyer, parlor, and dining room are oak parquet with two walnut boarders. Pocket doors lead from the foyer to the parlor and from the parlor to the dining room. The dining room leads back through a butler's pantry to the large kitchen with breakfast area. The drawing room and central hall feature quarter-sawn oak floors, its original door and window surrounds, picture rail, and baseboards. Upstairs you will find the floorplan mirrors that of the downstairs with a foyer, front bedroom and center hall with rooms on either side. The bedrooms all retain their original mantles, door and window surrounds, picture rail, crown molding, and paneled doors and hardware. The rear of the home features an addition to the original structure with a master bedroom on the first floor and sunroom on the second floor. This home is listed on the National Register of Historic Places. Located near downtown McRae-Helena within walking distance of banks, churches, restaurants, shopping and the post office. Additionally there is an early 1900s gardening shed and a 1930s wood garage with entrance facing Huckabee Street. In ground swimming pool features beautiful masonry fencing. Many more impressive features, updates and renovations! Call listing agent today for more details and to set up a showing of this well-maintained historic treasure.
Location
State GA
County Telfair
Rooms
Basement Crawl Space
Main Level Bedrooms 1
Interior
Interior Features Bookcases, High Ceilings, Tile Bath, Wet Bar, Master On Main Level
Heating Natural Gas, Central
Cooling Electric, Ceiling Fan(s), Central Air, Attic Fan
Flooring Hardwood, Tile
Fireplaces Number 10
Exterior
Exterior Feature Balcony
Parking Features Detached, Garage, Parking Pad, Off Street
Fence Other
Community Features None
Utilities Available Other
View City, Seasonal View
Roof Type Composition,Other
Building
Story Two
Sewer Public Sewer
Level or Stories Two
Structure Type Balcony
Construction Status Resale
Schools
Elementary Schools Telfair County
Middle Schools Telfair County
High Schools Telfair County
Others
Financing Conventional
Read Less Info
Want to know what your home might be worth? Contact us for a FREE valuation!

Our team is ready to help you sell your home for the highest possible price ASAP

© 2024 Georgia Multiple Listing Service. All Rights Reserved.






