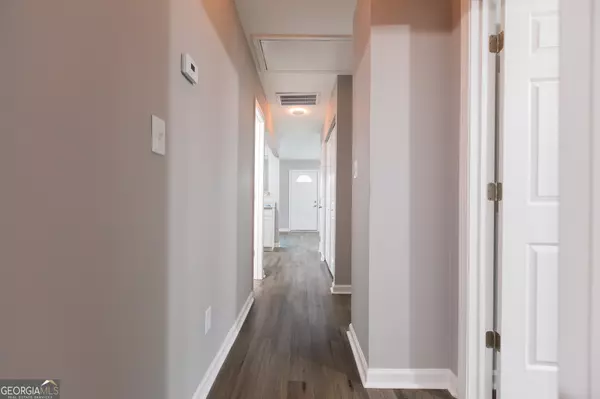$250,000
$250,000
For more information regarding the value of a property, please contact us for a free consultation.
3 Beds
2 Baths
8,624 Sqft Lot
SOLD DATE : 11/25/2024
Key Details
Sold Price $250,000
Property Type Single Family Home
Sub Type Single Family Residence
Listing Status Sold
Purchase Type For Sale
Subdivision Glynn Addy
MLS Listing ID 10353375
Sold Date 11/25/24
Style Ranch
Bedrooms 3
Full Baths 2
HOA Y/N No
Originating Board Georgia MLS 2
Year Built 1998
Annual Tax Amount $3,274
Tax Year 2023
Lot Size 8,624 Sqft
Acres 0.198
Lot Dimensions 8624.88
Property Description
Welcome to this beautifully renovated home, perfectly situated for convenience and modern living. Located just minutes from I-75, I-675, and I-285, this home offers easy access to dining, shopping, and entertainment options. Step inside to discover an open family and dining room combo that seamlessly blends spaces for everyday living and entertaining. The home features three comfortable bedrooms and two stylishly renovated bathrooms. The brand-new kitchen boasts modern design with new countertops, cabinets, and appliances. Both bathrooms have been updated with contemporary fixtures and finishes, and new windows throughout the home provide ample natural light and energy efficiency. Enjoy new flooring, updated lighting fixtures, and completely updated plumbing for peace of mind. This home is not only beautiful but also ideally located for an easy commute and quick access to everything you need.
Location
State GA
County Henry
Rooms
Basement None
Interior
Interior Features Tile Bath, Walk-In Closet(s)
Heating Electric
Cooling Ceiling Fan(s), Central Air
Flooring Vinyl
Fireplace No
Appliance Microwave, Oven/Range (Combo), Refrigerator, Stainless Steel Appliance(s)
Laundry In Hall
Exterior
Parking Features Attached, Garage
Community Features None
Utilities Available Other
View Y/N No
Roof Type Composition
Garage Yes
Private Pool No
Building
Lot Description Cul-De-Sac
Faces From I-75 South, take Exit 228. Left on Hwy 138. Right on Hwy 23/138. Right on Tye St. Right on Tramore Dr. Right on Kettletoft Ct. Home is on left.
Sewer Public Sewer
Water Public
Structure Type Vinyl Siding
New Construction No
Schools
Elementary Schools Smith Barnes
Middle Schools Stockbridge
High Schools Stockbridge
Others
HOA Fee Include None
Tax ID S20A01024000
Acceptable Financing Cash, Conventional, FHA, VA Loan
Listing Terms Cash, Conventional, FHA, VA Loan
Special Listing Condition Updated/Remodeled
Read Less Info
Want to know what your home might be worth? Contact us for a FREE valuation!

Our team is ready to help you sell your home for the highest possible price ASAP

© 2025 Georgia Multiple Listing Service. All Rights Reserved.






