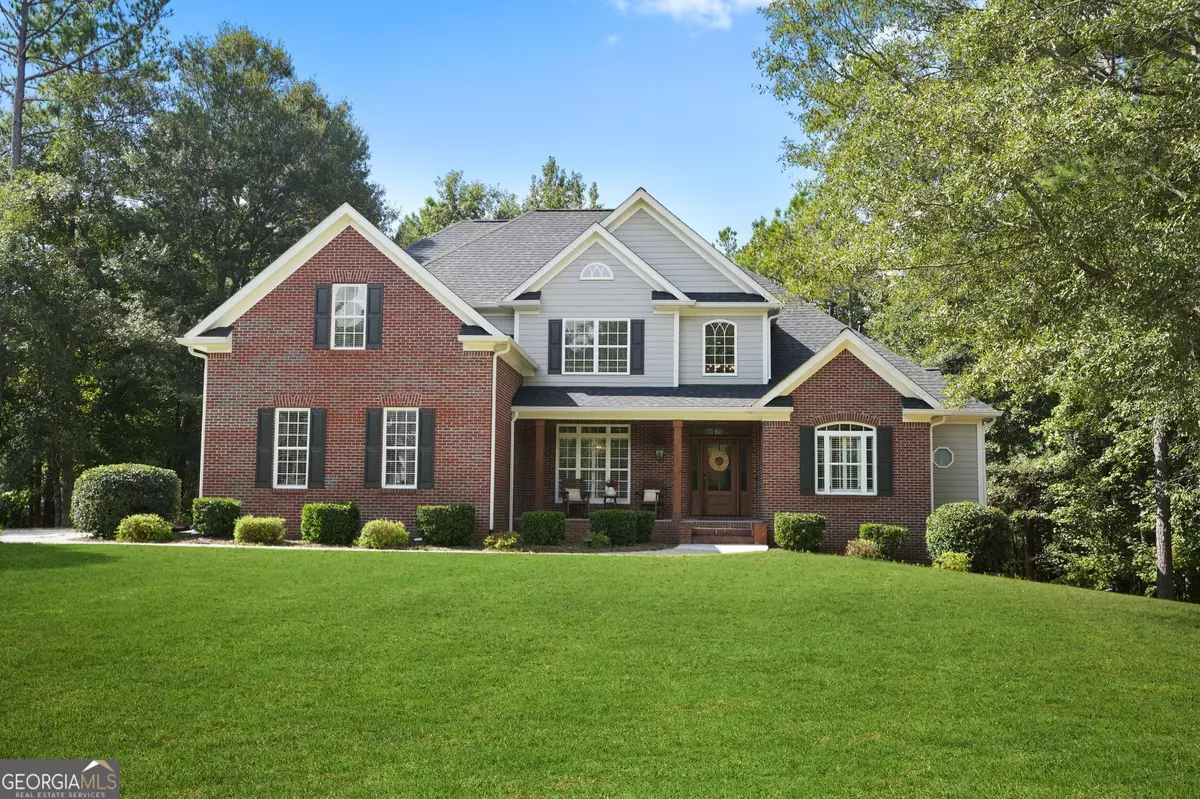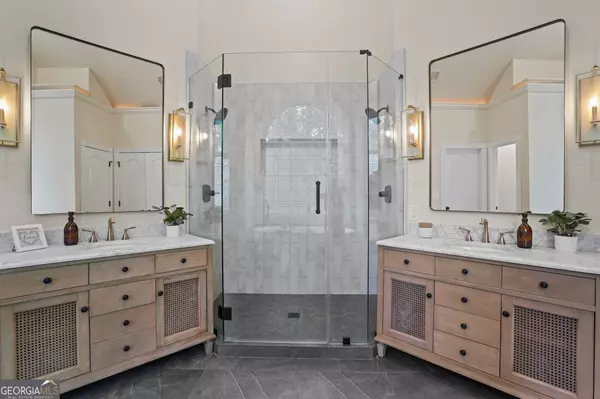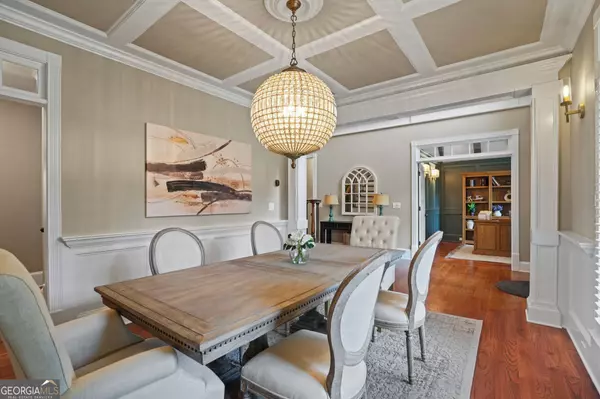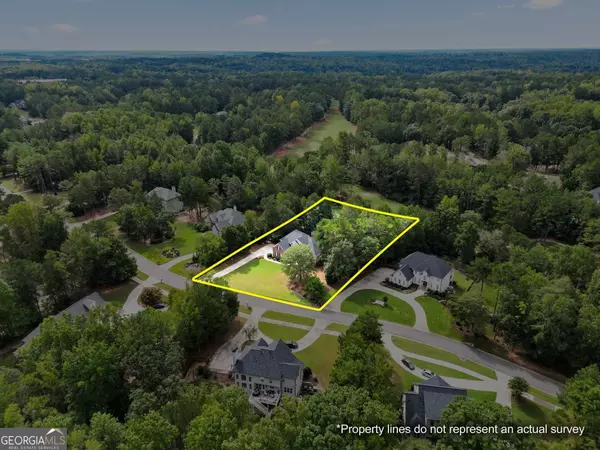$849,999
$849,999
For more information regarding the value of a property, please contact us for a free consultation.
4 Beds
4 Baths
3,673 SqFt
SOLD DATE : 11/21/2024
Key Details
Sold Price $849,999
Property Type Single Family Home
Sub Type Single Family Residence
Listing Status Sold
Purchase Type For Sale
Square Footage 3,673 sqft
Price per Sqft $231
Subdivision Arbor Springs
MLS Listing ID 10386397
Sold Date 11/21/24
Style Brick Front,Traditional
Bedrooms 4
Full Baths 3
Half Baths 2
HOA Fees $600
HOA Y/N Yes
Originating Board Georgia MLS 2
Year Built 2004
Annual Tax Amount $7,168
Tax Year 2023
Lot Size 1.124 Acres
Acres 1.124
Lot Dimensions 1.124
Property Description
NO OPEN HOUSE THIS WEEKEND- it was CANCELLED. Step inside this beautifully refreshed home at 70 Primrose Pass, where modern updates and timeless elegance blend seamlessly plus a FULL UNFINISHED BASEMENT! Enter from the inviting, refreshed front porch offers the perfect spot for morning coffee. Inside, plantation shutters frame the windows, adding a touch of Southern charm throughout the home. The spacious primary bedroom with recently renovated ensuite bath exudes luxury and calm. It offers private access to the rear wood deck, where you can enjoy serene evening sunsets overlooking the pond-your own peaceful retreat. The completely remodeled primary bath is a true sanctuary, featuring luxury finishes and thoughtful design, while new plumbing fixtures elevate the secondary baths, ensuring comfort for all. Fresh paint throughout-on both walls and the extensive detailed trim moulding-sets a pristine tone. Brand-new carpet in every bedroom provides comfort underfoot, and light streams into the two-story great room, where the updated fireplace facade serves as a stunning focal point. The kitchen is a dream with its beamed ceilings, breakfast nook, and new lighting and plumbing fixtures. It also boasts double ovens, a built in microwave, a new dishwasher, garbage disposal, and cooktop, making daily living both stylish and functional. The home office, with vaulted ceilings, offers a private space for work or creativity. The formal dining room with ample space for enjoying large gatherings, completes the main level. Upstairs, the home offers even more space with three additional bedrooms, one featuring a private ensuite bath, while the other two share a Jack-and-Jill bath. All bedrooms have been updated with new carpet, fresh paint, modern light fixtures, and updated plumbing fixtures. A versatile bonus room, with its own half bath, on this level can be used as a bedroom, playroom, or additional office space. The expansive unfinished basement at approx. 2200SF is your blank canvas to create whatever you dream-whether it's a home theater, gym, or extra living space. The possibilities are endless in this exceptional home. In the evenings, unwind watching breathtaking sunsets after a long day. This home isn't just a haven-it's also at the center of an active community. Hop in your golf cart and explore the neighborhood amenities: relax at the pool or pavilion, let the kids enjoy the playground, or challenge friends to a match on the tennis or pickleball courts. Plus, you're only minutes from the Publix shopping center, which includes a nail salon, Pure Barre, and exciting new restaurants. If golf is your game, the community's public 18-hole course is waiting for you. This home is the perfect combination of fresh updates, community charm, and convenience. Don't miss your chance to experience it firsthand-schedule your private showing today!
Location
State GA
County Coweta
Rooms
Basement Bath/Stubbed, Concrete, Daylight, Exterior Entry, Full, Interior Entry, Unfinished
Dining Room Seats 12+, Separate Room
Interior
Interior Features Central Vacuum, Bookcases, Tray Ceiling(s), Vaulted Ceiling(s), High Ceilings, Double Vanity, Entrance Foyer, Soaking Tub, Separate Shower, Tile Bath, Walk-In Closet(s), Master On Main Level
Heating Central, Dual, Natural Gas, Zoned
Cooling Ceiling Fan(s), Central Air, Dual, Electric, Zoned
Flooring Hardwood, Tile, Carpet
Fireplaces Number 2
Fireplaces Type Basement, Factory Built, Family Room, Master Bedroom
Fireplace Yes
Appliance Cooktop, Dishwasher, Disposal, Double Oven, Ice Maker, Microwave, Oven, Refrigerator, Stainless Steel Appliance(s)
Laundry In Kitchen
Exterior
Parking Features Attached, Garage, Kitchen Level, Side/Rear Entrance
Community Features Clubhouse, Playground, Pool, Sidewalks, Street Lights, Tennis Court(s), Near Shopping
Utilities Available Cable Available, Electricity Available, High Speed Internet, Natural Gas Available, Underground Utilities, Water Available
View Y/N No
Roof Type Composition
Garage Yes
Private Pool No
Building
Lot Description Level, Private
Faces Please use GPS. I-85 to Exit 51, Turn North onto GA-154 (signs for Palmetto), Turn East onto US-29N, Turn North onto Arbor Springs Dr. Turn East onto Primrose Pass.
Sewer Septic Tank
Water Public
Structure Type Concrete,Wood Siding,Brick
New Construction No
Schools
Elementary Schools Arbor Springs
Middle Schools Madras
High Schools Northgate
Others
HOA Fee Include Maintenance Grounds,Reserve Fund,Swimming,Tennis
Tax ID 107 6019 023
Security Features Carbon Monoxide Detector(s),Security System,Smoke Detector(s)
Acceptable Financing Cash, Conventional, FHA, VA Loan
Listing Terms Cash, Conventional, FHA, VA Loan
Special Listing Condition Resale
Read Less Info
Want to know what your home might be worth? Contact us for a FREE valuation!

Our team is ready to help you sell your home for the highest possible price ASAP

© 2025 Georgia Multiple Listing Service. All Rights Reserved.






