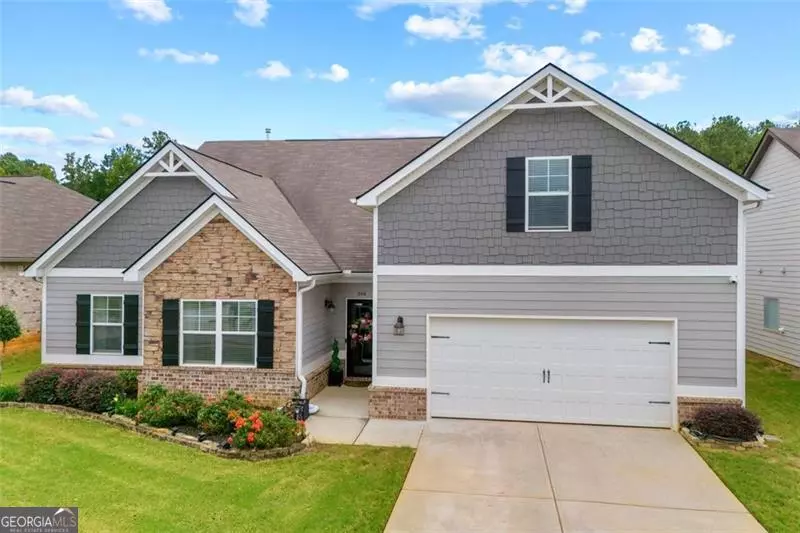$410,000
$410,000
For more information regarding the value of a property, please contact us for a free consultation.
4 Beds
3.5 Baths
2,909 SqFt
SOLD DATE : 11/18/2024
Key Details
Sold Price $410,000
Property Type Single Family Home
Sub Type Single Family Residence
Listing Status Sold
Purchase Type For Sale
Square Footage 2,909 sqft
Price per Sqft $140
Subdivision Berkeley Lakes
MLS Listing ID 10381464
Sold Date 11/18/24
Style Ranch,Traditional
Bedrooms 4
Full Baths 3
Half Baths 1
HOA Fees $560
HOA Y/N Yes
Originating Board Georgia MLS 2
Year Built 2019
Annual Tax Amount $1,098
Tax Year 2024
Lot Size 8,712 Sqft
Acres 0.2
Lot Dimensions 8712
Property Description
This exquisite Paulding County home in Hiram, GA offers a next level living experience with its large layout and modern amenities. Featuring 4 bedrooms, 2.5 bathrooms, this property is located on almost an acre of land, complete with a 2-car side entry garage. The main level has stunning hardwood floors, a formal dining room, a formal den, and a grand 2-story foyer entry. The gourmet-style kitchen is equipped with granite countertops, stainless steel appliances, a pantry, and a cozy eat-in area, perfect for family gatherings. The huge living room has a brick fireplace, surround sound, and lots of natural light. Upstairs, enjoy the plush comfort of brand-new carpet, a spacious owner's suite with hardwood floors, and a luxurious bathroom featuring new granite countertops, tiled floors, and a brand-new shower with a lifetime warranty. The owner suite has a private balcony which is perfect for morning coffee or evening relaxation. The finished basement adds versatility with a room ideal for a game room, party room, man cave, playroom or media room, protected by waterproofing. This home's exterior is a nature lover's dream, with a new 12 ft. by 14 ft. deck, a fenced dog pen, and lush landscaping featuring tiff turf bermuda grass and vibrant flowers such as hydrangeas, azaleas, daylilies, and more. Recent updates include a roof 5 years old, hot water heater is 2 years old, newer windows on the exterior back side and side of the home, and the HVAC is 2 years old. The community provides state of the art amenities such as a clubhouse, tennis courts, pool, lake, walking trail, and playground. Don't miss this opportunity to make this stunning house YOUR HOME! A 1-year home warranty is included!
Location
State GA
County Henry
Rooms
Basement None
Dining Room Seats 12+, Separate Room
Interior
Interior Features Double Vanity, High Ceilings, Master On Main Level, Separate Shower, Tray Ceiling(s), Walk-In Closet(s)
Heating Central, Natural Gas
Cooling Central Air, Ceiling Fan(s)
Flooring Hardwood, Carpet, Tile
Fireplaces Number 1
Fireplaces Type Factory Built, Living Room
Fireplace Yes
Appliance Dishwasher, Disposal, Oven/Range (Combo), Stainless Steel Appliance(s), Washer
Laundry In Hall
Exterior
Parking Features Attached, Garage Door Opener, Garage
Garage Spaces 2.0
Fence Fenced, Back Yard
Community Features Pool, Sidewalks, Street Lights, Playground
Utilities Available Cable Available, Electricity Available, High Speed Internet, Natural Gas Available, Sewer Available, Water Available
View Y/N No
Roof Type Composition
Total Parking Spaces 2
Garage Yes
Private Pool No
Building
Lot Description Level
Faces USE GPS for the most updated directions!
Foundation Slab
Sewer Public Sewer
Water Public
Structure Type Brick
New Construction No
Schools
Elementary Schools Locust Grove
Middle Schools Locust Grove
High Schools Locust Grove
Others
HOA Fee Include Management Fee,Swimming
Tax ID 146F01116000
Security Features Carbon Monoxide Detector(s),Smoke Detector(s)
Acceptable Financing Cash, Conventional, FHA, VA Loan
Listing Terms Cash, Conventional, FHA, VA Loan
Special Listing Condition Resale
Read Less Info
Want to know what your home might be worth? Contact us for a FREE valuation!

Our team is ready to help you sell your home for the highest possible price ASAP

© 2025 Georgia Multiple Listing Service. All Rights Reserved.






