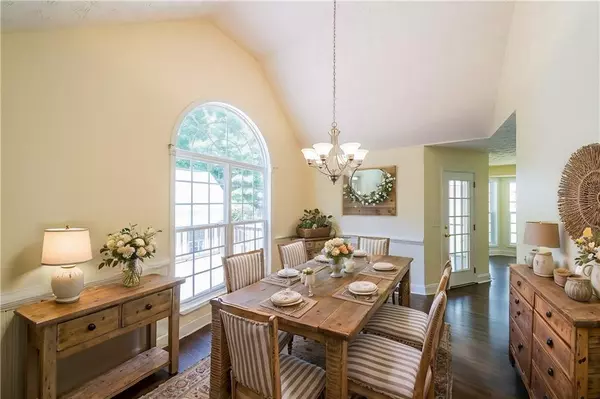$382,000
$395,000
3.3%For more information regarding the value of a property, please contact us for a free consultation.
3 Beds
2 Baths
1,901 SqFt
SOLD DATE : 11/15/2024
Key Details
Sold Price $382,000
Property Type Single Family Home
Sub Type Single Family Residence
Listing Status Sold
Purchase Type For Sale
Square Footage 1,901 sqft
Price per Sqft $200
Subdivision Lakeshore Forest
MLS Listing ID 7460788
Sold Date 11/15/24
Style Ranch,Traditional
Bedrooms 3
Full Baths 2
Construction Status Resale
HOA Y/N No
Originating Board First Multiple Listing Service
Year Built 2004
Annual Tax Amount $863
Tax Year 2023
Lot Size 0.680 Acres
Acres 0.68
Property Description
|| FENCED, PRIVATE & PEACEFUL BACKYARD || || COVETED DETACHED WORKSHOP || || WALK-IN STORAGE || || BEAUTIFUL REAL HARDWOOD FLOORS || || NO HOA AND NO RENTAL RESTRICTIONS || || SOUGHT AFTERLAKE LANIER ACCESS || ** What You'll See ** As you approach, you'll SEE the beautifully maintained FENCED, PRIVATE BACKYARD, a serene space perfect for quiet moments or lively gatherings. Inside, the glow of BEAUTIFUL HARDWOOD FLOORS runs throughout the home, leading you from the welcoming kitchen to the spacious guest bedrooms, each updated with GORGEOUS hardwoods for a polished finish. ** What You'll Hear ** Imagine the peaceful sounds of nature around you, with the chirping of birds PLUS you are so close to nearby LAKE LANIER - literally just moments away. Whether you're relaxing in the backyard or enjoying time in the DETACHED WORKSHOP, the quiet, friendly atmosphere of the neighborhood makes every moment feel like a retreat. ** What You'll Feel ** Step inside and immediately FEEL the warmth of this inviting home. From the smooth REAL hardwoods underfoot to the open layout, you'll appreciate the sense of space and peace of mind with plenty of WALK-IN STORAGE throughout. The absence of HOA restrictions offers an extra layer of freedom, giving you full control over your property's future. ** What You'll Experience ** Living here means embracing the best of both worlds: peaceful privacy and easy access to adventure. Spend your weekends soaking up life at LAKE LANIER from boating and fishing to scenic strolls along the water. With NO HOA and NO RENTAL RESTRICTIONS, you'll EXPERIENCE true flexibility and control, whether enjoying the home for yourself or exploring rental possibilities.
Location
State GA
County Hall
Lake Name Lanier
Rooms
Bedroom Description Master on Main
Other Rooms Garage(s), Workshop
Basement Partial
Main Level Bedrooms 3
Dining Room Separate Dining Room
Interior
Interior Features Cathedral Ceiling(s), High Ceilings 10 ft Main, High Speed Internet, Walk-In Closet(s)
Heating Heat Pump
Cooling Central Air
Flooring Hardwood
Fireplaces Number 1
Fireplaces Type Family Room, Masonry
Window Features Bay Window(s)
Appliance Dishwasher, Disposal, Electric Range, Microwave, Refrigerator, Self Cleaning Oven
Laundry In Hall, Laundry Room
Exterior
Exterior Feature Rain Gutters
Garage Attached, Detached, Garage, Garage Door Opener, Garage Faces Front
Garage Spaces 2.0
Fence Back Yard, Chain Link
Pool None
Community Features Community Dock, Fishing, Lake, Near Schools
Utilities Available Cable Available, Electricity Available, Underground Utilities, Water Available
Waterfront Description None
View Trees/Woods
Roof Type Composition
Street Surface Paved
Accessibility None
Handicap Access None
Porch Deck, Rear Porch
Private Pool false
Building
Lot Description Back Yard, Front Yard, Landscaped, Wooded
Story One
Foundation Block
Sewer Septic Tank
Water Private
Architectural Style Ranch, Traditional
Level or Stories One
Structure Type Aluminum Siding,Brick,Brick Front
New Construction No
Construction Status Resale
Schools
Elementary Schools Lanier
Middle Schools Chestatee
High Schools Chestatee
Others
Senior Community no
Restrictions false
Tax ID 11155 000095
Financing no
Special Listing Condition None
Read Less Info
Want to know what your home might be worth? Contact us for a FREE valuation!

Our team is ready to help you sell your home for the highest possible price ASAP

Bought with Walden & Co Realty







