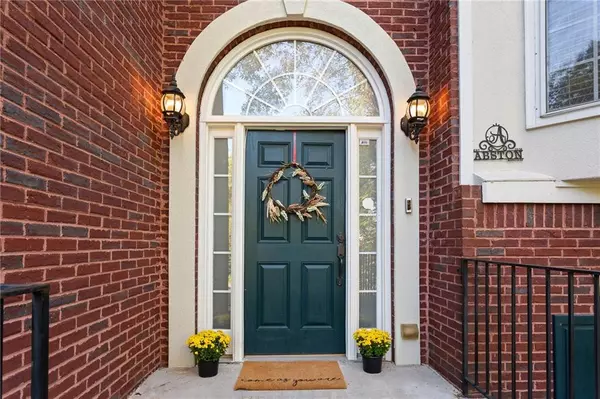$390,000
$390,000
For more information regarding the value of a property, please contact us for a free consultation.
4 Beds
3 Baths
2,500 SqFt
SOLD DATE : 11/13/2024
Key Details
Sold Price $390,000
Property Type Single Family Home
Sub Type Single Family Residence
Listing Status Sold
Purchase Type For Sale
Square Footage 2,500 sqft
Price per Sqft $156
Subdivision Four Seasons
MLS Listing ID 7469765
Sold Date 11/13/24
Style Traditional
Bedrooms 4
Full Baths 3
Construction Status Resale
HOA Y/N Yes
Originating Board First Multiple Listing Service
Year Built 2000
Annual Tax Amount $3,355
Tax Year 2023
Lot Size 0.545 Acres
Acres 0.545
Property Description
Your dream has just came true! Welcome to 1552 Fallen Leaf Drive, where tranquility meets potential in the Hillgrove School District. Awaken from the dream you’ve been dreaming, because this home is real! This spacious four-bedroom, three-bathroom home is more than just a house—it’s your sanctuary. With a flex space ready to become your yoga studio or perhaps the huge fireplace bonus room to have some karaoke fun, the possibilities are endless. The open floor plan and separate dining room will leave you feeling, “where have you been all my life?” We’ve already taken care of the essentials; picture yourself walking through fresh, neutral-toned walls, hardwood floors, plush carpet, brand new LVP flooring in your bonus space, and an additional room that can be a bedroom or whatever you been dreaming of! With a 2023 HVAC system keeping you as cool as a cucumber and a newer roof. All the basics are blissfully covered. That means your energy can flow freely into crafting the gourmet kitchen or the spa-like master bathroom you’ve always dreamed of. Schedule your showing today, and let your next chapter unfold beautifully here. ***RENTAL Availability! There are rental restrictions, there is currently no wait list for a rental property.
Location
State GA
County Cobb
Lake Name None
Rooms
Bedroom Description Oversized Master
Other Rooms None
Basement Daylight, Exterior Entry, Finished, Finished Bath, Interior Entry, Walk-Out Access
Dining Room Open Concept, Separate Dining Room
Interior
Interior Features Double Vanity, Entrance Foyer 2 Story, High Ceilings 10 ft Main
Heating Central, Natural Gas
Cooling Central Air, Electric
Flooring Carpet, Hardwood, Luxury Vinyl
Fireplaces Number 2
Fireplaces Type Basement, Family Room, Gas Log, Gas Starter, Living Room
Window Features Double Pane Windows
Appliance Dishwasher, Disposal, Electric Cooktop, Electric Oven, Electric Range, Electric Water Heater, Microwave, Refrigerator
Laundry Electric Dryer Hookup, In Kitchen
Exterior
Exterior Feature Private Yard, Rear Stairs
Garage Garage
Garage Spaces 2.0
Fence None
Pool None
Community Features Clubhouse, Homeowners Assoc, Pool, Swim Team, Tennis Court(s)
Utilities Available Cable Available, Electricity Available, Natural Gas Available, Phone Available, Sewer Available, Water Available
Waterfront Description None
View Neighborhood, Trees/Woods
Roof Type Composition
Street Surface Asphalt
Accessibility None
Handicap Access None
Porch Deck
Total Parking Spaces 2
Private Pool false
Building
Lot Description Sloped, Wooded
Story Two
Foundation None
Sewer Public Sewer
Water Public
Architectural Style Traditional
Level or Stories Two
Structure Type Brick 3 Sides
New Construction No
Construction Status Resale
Schools
Elementary Schools Cheatham Hill
Middle Schools Lovinggood
High Schools Hillgrove
Others
HOA Fee Include Swim,Tennis
Senior Community no
Restrictions true
Tax ID 19032800030
Ownership Fee Simple
Financing no
Special Listing Condition None
Read Less Info
Want to know what your home might be worth? Contact us for a FREE valuation!

Our team is ready to help you sell your home for the highest possible price ASAP

Bought with Atlanta Fine Homes Sotheby's International







