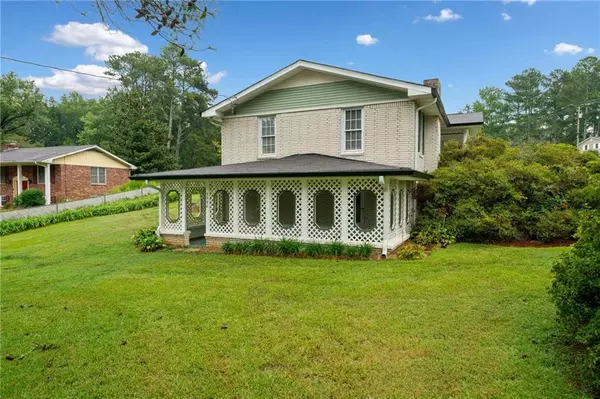$310,000
$315,000
1.6%For more information regarding the value of a property, please contact us for a free consultation.
4 Beds
2 Baths
1,662 SqFt
SOLD DATE : 11/06/2024
Key Details
Sold Price $310,000
Property Type Single Family Home
Sub Type Single Family Residence
Listing Status Sold
Purchase Type For Sale
Square Footage 1,662 sqft
Price per Sqft $186
Subdivision Shelby Forest
MLS Listing ID 7455885
Sold Date 11/06/24
Style Ranch
Bedrooms 4
Full Baths 2
Construction Status Resale
HOA Y/N No
Originating Board First Multiple Listing Service
Year Built 1972
Annual Tax Amount $316
Tax Year 2023
Lot Size 0.503 Acres
Acres 0.5028
Property Description
This Charming Brick Ranch is nestled on a spacious corner lot just waiting for you to call it your new HOME. The exterior boasts a classic four-sided brick exterior, giving it a timeless and sturdy appearance. The front yard is beautifully landscaped with a variety of vibrant flowers and lush greenery. In the spring, you will be the envy of the neighborhood when all the gorgeous azaleas are in bloom. Step inside the front door to hardwood floors and a spacious feel. Convenient with a large laundry room on the main and additional shelving for storage space. The amazing kitchen has lots of cabinets and counter space, you will enjoy trying out all the new recipes. Three bedrooms and two full bathrooms upstairs on the main floor. One of the baths has been updated with beautiful crisp white cabinets, new shower, flooring and vanity. In the basement you will find another living space for a teen-suite or in-law suite. The basement has a large living area with fireplace and a room with closet space that could be used for a bedroom. With exterior access, there is a covered patio area you could enjoy sitting with your morning coffee or evening glass of wine. Don't forget the main attraction of this little beauty - the IN-GROUND POOL!! This home has everything you need and more!! With playground and extra storage buildings, this home is a must see!!
Location
State GA
County Douglas
Lake Name None
Rooms
Bedroom Description Master on Main
Other Rooms Outbuilding, Pergola, Shed(s)
Basement Exterior Entry, Finished, Walk-Out Access
Main Level Bedrooms 3
Dining Room None
Interior
Interior Features Entrance Foyer
Heating Central
Cooling Attic Fan, Ceiling Fan(s), Central Air
Flooring Hardwood, Vinyl
Fireplaces Number 1
Fireplaces Type Basement, Brick
Window Features Double Pane Windows
Appliance Dishwasher, Gas Oven, Gas Range, Range Hood
Laundry Laundry Room, Main Level
Exterior
Exterior Feature Rain Gutters, Storage
Garage Carport, Driveway
Fence Chain Link
Pool In Ground
Community Features None
Utilities Available Cable Available, Electricity Available, Natural Gas Available
Waterfront Description None
Roof Type Composition
Street Surface Asphalt
Accessibility None
Handicap Access None
Porch Breezeway, Covered, Front Porch, Patio
Private Pool false
Building
Lot Description Back Yard, Corner Lot, Front Yard
Story Two
Foundation Combination
Sewer Septic Tank
Water Public
Architectural Style Ranch
Level or Stories Two
Structure Type Brick
New Construction No
Construction Status Resale
Schools
Elementary Schools Chapel Hill - Douglas
Middle Schools Chapel Hill - Douglas
High Schools Chapel Hill
Others
Senior Community no
Restrictions false
Tax ID 00440150018
Special Listing Condition None
Read Less Info
Want to know what your home might be worth? Contact us for a FREE valuation!

Our team is ready to help you sell your home for the highest possible price ASAP

Bought with Keller Williams Realty Chattahoochee North, LLC







