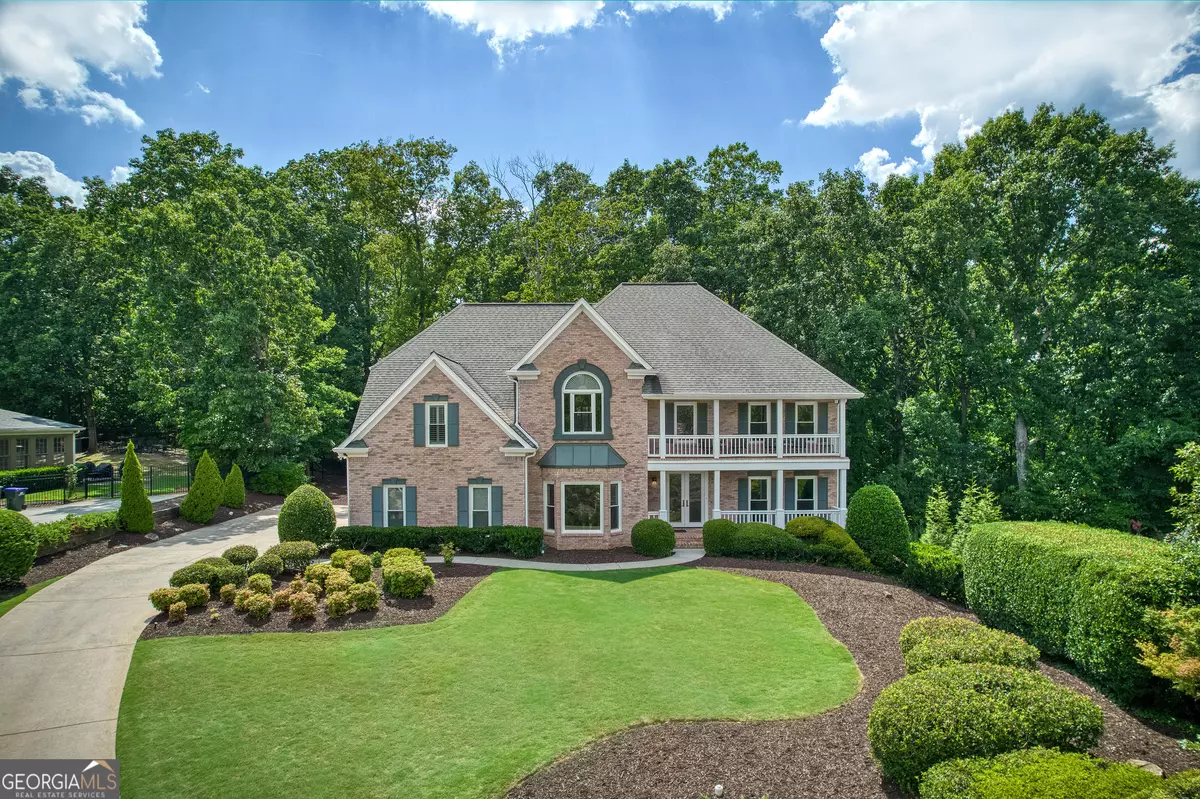Bought with Madeleine Kotora • Harry Norman Realtors
$925,000
$960,000
3.6%For more information regarding the value of a property, please contact us for a free consultation.
4 Beds
5 Baths
4,124 SqFt
SOLD DATE : 11/01/2024
Key Details
Sold Price $925,000
Property Type Single Family Home
Sub Type Single Family Residence
Listing Status Sold
Purchase Type For Sale
Square Footage 4,124 sqft
Price per Sqft $224
Subdivision Nesbit Lakes
MLS Listing ID 10336808
Sold Date 11/01/24
Style Brick 3 Side,Traditional
Bedrooms 4
Full Baths 4
Half Baths 2
Construction Status Resale
HOA Fees $1,600
HOA Y/N Yes
Year Built 1993
Annual Tax Amount $5,998
Tax Year 2023
Lot Size 0.490 Acres
Property Description
Welcome to this stunning brick residence, 3 car garage, and the fabulous dual front porches creating this gorgeous curb appeal sitting on a gorgeous expansive private lot, in a cul-de-sac in the highly sought-after active swim/tennis community of Nesbit Lakes! This home boasts a warm and inviting atmosphere with gleaming hardwoods, fresh paint and stunning designer touches throughout! Ideal floor plan with a spacious main living level featuring fabulous 2-story great room overlooking spectacular backyard with plenty of space for an active family, but also features a beautiful view of woods that is property that won't be built on! Spacious bedroom on main, with walk out access to glorious large deck with built in level perfect for the outdoor spa! Upstairs you will find a primary bedroom you could only dream of, includes fireside sitting area, convenient wet bar or coffee bar, extra room for office or workout room, a spa-like bath featuring gorgeous slate detail, wrap-around double vanity, 2-person soaking tub, a STEAM shower with dual shower heads and a closet that is the dream closet everyone only imagines! 2 additional bedrooms up each with ensuite baths! Spacious laundry room on main with utility sink, extra refrigerator and convenient additional half bath, and the fabulous kitchen with granite countertops, double oven, pantry, and adjacent breakfast area! The full unfinished daylight walk-out terrace level is stubbed for kitchen and bath and ready for your customization! Driveway parking pad provides space for multiple cars or basketball play. Conveniently located within walking distance to top-rated private and public schools and offering easy access to GA 400, Historic Roswell, Downtown Alpharetta, Country Club of Roswell, and Avalon, this property is perfectly situated for you to enjoy the best of what the area has to offer!
Location
State GA
County Fulton
Rooms
Basement Bath/Stubbed, Daylight, Exterior Entry, Interior Entry, Unfinished
Main Level Bedrooms 1
Interior
Interior Features Bookcases, Double Vanity, Rear Stairs, Tray Ceiling(s), Walk-In Closet(s), Wet Bar
Heating Forced Air, Natural Gas
Cooling Central Air
Flooring Hardwood
Fireplaces Number 2
Fireplaces Type Family Room, Gas Starter, Master Bedroom
Exterior
Exterior Feature Balcony
Garage Attached, Garage, Garage Door Opener, Kitchen Level, Side/Rear Entrance
Community Features Clubhouse, Lake, Playground, Pool, Street Lights, Swim Team, Tennis Court(s), Walk To Schools, Walk To Shopping
Utilities Available Cable Available, Electricity Available, Natural Gas Available, Sewer Available, Underground Utilities, Water Available
Waterfront Description No Dock Or Boathouse
Roof Type Composition
Building
Story Two
Foundation Slab
Sewer Public Sewer
Level or Stories Two
Structure Type Balcony
Construction Status Resale
Schools
Elementary Schools Hillside
Middle Schools Haynes Bridge
High Schools Centennial
Others
Financing Conventional
Read Less Info
Want to know what your home might be worth? Contact us for a FREE valuation!

Our team is ready to help you sell your home for the highest possible price ASAP

© 2024 Georgia Multiple Listing Service. All Rights Reserved.







