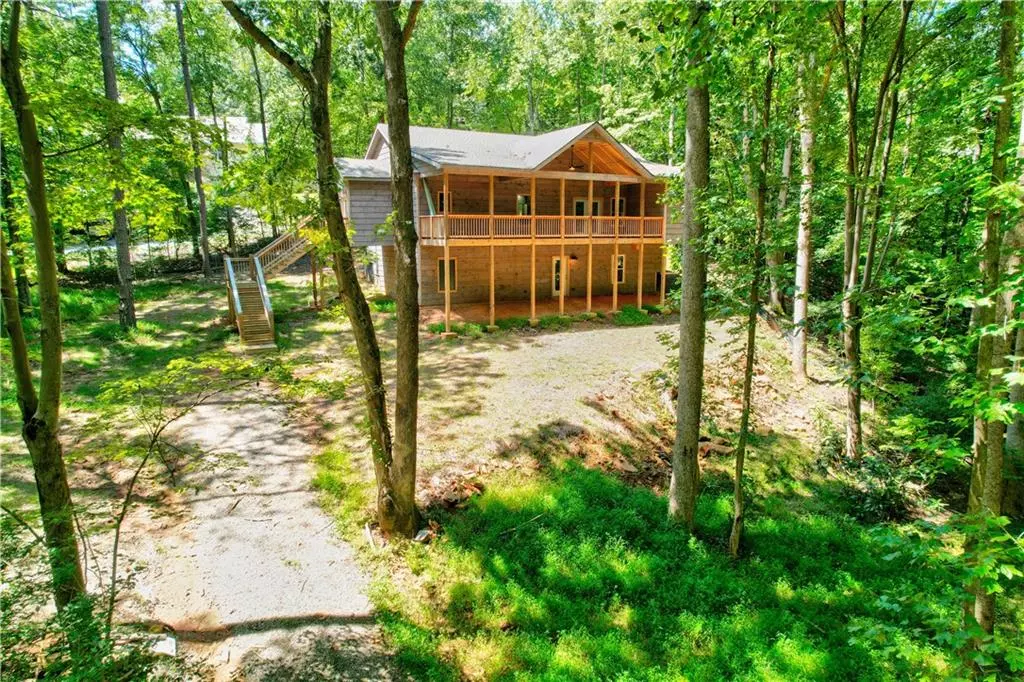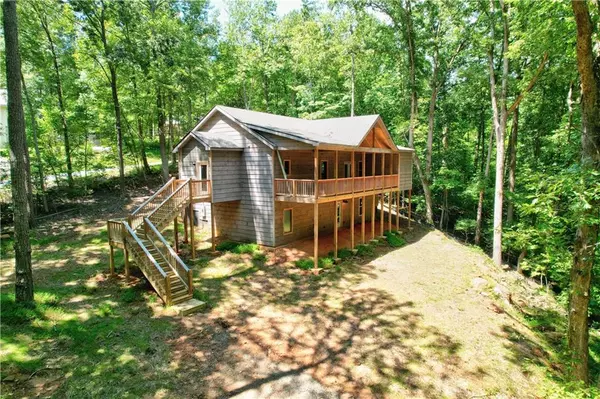$400,000
$425,000
5.9%For more information regarding the value of a property, please contact us for a free consultation.
2 Beds
2 Baths
3,172 SqFt
SOLD DATE : 10/30/2024
Key Details
Sold Price $400,000
Property Type Single Family Home
Sub Type Single Family Residence
Listing Status Sold
Purchase Type For Sale
Square Footage 3,172 sqft
Price per Sqft $126
Subdivision Coosawattee
MLS Listing ID 7450631
Sold Date 10/30/24
Style Rustic
Bedrooms 2
Full Baths 2
Construction Status New Construction
HOA Fees $2,000
HOA Y/N Yes
Originating Board First Multiple Listing Service
Year Built 2024
Annual Tax Amount $2,553
Tax Year 2024
Lot Size 1.730 Acres
Acres 1.73
Property Description
Experience privacy and tranquility in this stunning new construction home, nestled on a 1.7-acre lot. Designed for serene living, this rustic sanctuary features an open-concept layout with a cozy fireplace and fully equipped kitchen. *Appliances will be installed in the kitchen in 2 weeks or sooner!* The master suite offers a walk-in closet and a bathroom with a double vanity, tile shower and a tub. An expansive, unfinished basement provides a space that is ready for your imagination. Finishing the basement will double your living space and give you 3172 sqft! There is plumbing in the basement to add another bathroom. Step out into the yard, nestled in the woods. Notice the stream that runs through the property! Yard is low maintenance This peaceful setting provides a perfect escape into nature.. You'll enjoy seclusion and peace while still having access to modern comforts with only being 7 minutes from town. Coosawattee has unlimited amenities, river access, gated entry, and much more!
Location
State GA
County Gilmer
Lake Name None
Rooms
Bedroom Description Master on Main
Other Rooms None
Basement Bath/Stubbed, Daylight, Exterior Entry, Full, Unfinished, Walk-Out Access
Main Level Bedrooms 2
Dining Room Open Concept
Interior
Interior Features Double Vanity, High Ceilings 10 ft Main, High Speed Internet, Walk-In Closet(s)
Heating Central
Cooling Central Air
Flooring Laminate
Fireplaces Number 1
Fireplaces Type Living Room
Window Features Insulated Windows
Appliance Dishwasher, Electric Oven, Electric Range, Microwave, Refrigerator
Laundry In Hall, Main Level
Exterior
Exterior Feature Private Yard
Garage Driveway
Fence None
Pool None
Community Features Clubhouse, Fitness Center, Gated, Near Schools, Near Shopping, Near Trails/Greenway, Park, Playground, Pool, RV/Boat Storage, Street Lights, Tennis Court(s)
Utilities Available Electricity Available, Water Available
Waterfront Description Stream
View Trees/Woods
Roof Type Shingle
Street Surface Gravel,Paved
Accessibility None
Handicap Access None
Porch Covered, Enclosed, Front Porch
Private Pool false
Building
Lot Description Private, Stream or River On Lot, Wooded
Story One
Foundation Concrete Perimeter
Sewer Septic Tank
Water Public
Architectural Style Rustic
Level or Stories One
Structure Type Frame,Wood Siding
New Construction No
Construction Status New Construction
Schools
Elementary Schools Mountain View - Gilmer
Middle Schools Clear Creek
High Schools Gilmer
Others
HOA Fee Include Security,Swim,Water
Senior Community no
Restrictions false
Tax ID 3053T 061
Special Listing Condition None
Read Less Info
Want to know what your home might be worth? Contact us for a FREE valuation!

Our team is ready to help you sell your home for the highest possible price ASAP

Bought with Keller Williams Realty Community Partners







