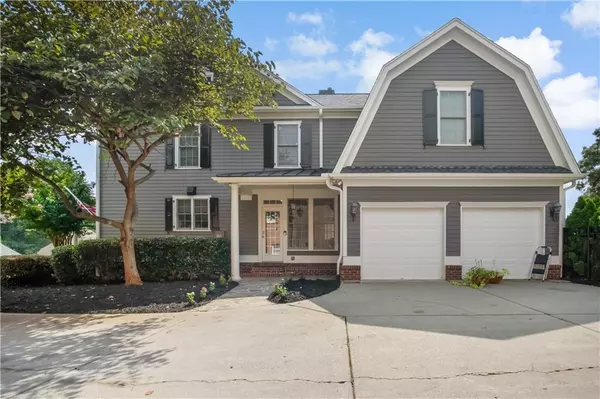$875,000
$925,000
5.4%For more information regarding the value of a property, please contact us for a free consultation.
5 Beds
5 Baths
4,691 SqFt
SOLD DATE : 10/18/2024
Key Details
Sold Price $875,000
Property Type Single Family Home
Sub Type Single Family Residence
Listing Status Sold
Purchase Type For Sale
Square Footage 4,691 sqft
Price per Sqft $186
Subdivision Meadow Brook
MLS Listing ID 7428902
Sold Date 10/18/24
Style Traditional
Bedrooms 5
Full Baths 5
Construction Status Updated/Remodeled
HOA Fees $1,300
HOA Y/N Yes
Originating Board First Multiple Listing Service
Year Built 2005
Annual Tax Amount $6,629
Tax Year 2023
Lot Size 0.440 Acres
Acres 0.44
Property Description
Welcome to your private Woodstock oasis. This home is an entertainers dream. Owners have done 170k in upgrades to this immaculately maintained home. A welcoming rocking chair front porch greets you when you pull up the level drive. A 2 story entrance is flanked by an office to the left and a separate dining area to your right. The kitchen was redesigned into the ultimate chef and entertainer kitchen. A huge 9ft oversized island views into the living room creating an open concept living space with a corner breakfast nook. A Wolf gas range is the anchor to the kitchen featuring dual ovens and a griddle with 6 gas burners. In the island you'll find a 48 bottle dual zone wine fridge as well as additional under island storage. A full bathroom and guest room rounds out the first floor. The fenced backyard is the highlight of this home. Professionally landscaped it features a huge heated gunite salt water pool with a hot tub and outdoor speaker system. The upper yard is flat and level with plenty of room to run or put a playground/trampoline. Upstairs you will find an oversized primary suite with a remodeled primary bath featuring a soaking tub, dual shower heads and a walk in his/her closet. Upstairs you will find a bonus playroom/office area with 3 additional bedrooms and 2 full baths finishing the upper level. Downstairs you will find a finished basement with a fireplace, a bedroom/exercise room and full bath. The basement rounds out with a theatre room complete with sound system featuring a wet bar with ice machine, dishwasher and another 48 bottle wine fridge. The home has been freshly painted inside and out in this past year, all hardwoods were refinished, all carpet was removed with luxury LVP installed and a Tesla charger was installed in the garage with an additional half panel. 15 minutes from bustling downtown Woodstock, 5 minutes to growing Hickory flat and 5 minutes from schools this home gives the convenience of city living in a serene rural setting.
Location
State GA
County Cherokee
Lake Name None
Rooms
Bedroom Description Oversized Master,Sitting Room
Other Rooms None
Basement Daylight, Exterior Entry, Finished, Finished Bath, Full, Walk-Out Access
Main Level Bedrooms 1
Dining Room Separate Dining Room
Interior
Interior Features Bookcases, Crown Molding, Disappearing Attic Stairs, Entrance Foyer 2 Story, High Ceilings 9 ft Main, High Ceilings 9 ft Upper, High Speed Internet, Recessed Lighting, Tray Ceiling(s), Walk-In Closet(s), Wet Bar
Heating Forced Air, Natural Gas, Zoned
Cooling Central Air
Flooring Hardwood, Stone
Fireplaces Number 2
Fireplaces Type Gas Log
Window Features Insulated Windows,Shutters
Appliance Disposal, Double Oven, Dryer, Gas Oven, Gas Range, Gas Water Heater, Microwave, Range Hood, Refrigerator
Laundry Laundry Room, Main Level
Exterior
Exterior Feature Lighting, Private Yard, Rain Gutters
Parking Features Driveway, Garage, Garage Faces Side, Kitchen Level, Level Driveway, Electric Vehicle Charging Station(s)
Garage Spaces 2.0
Fence Fenced, Wrought Iron
Pool Gunite, Heated, In Ground, Private, Salt Water
Community Features Homeowners Assoc, Near Schools, Near Shopping, Near Trails/Greenway, Pool, Sidewalks, Street Lights, Tennis Court(s)
Utilities Available Cable Available, Electricity Available, Natural Gas Available, Phone Available, Sewer Available, Underground Utilities
Waterfront Description None
View Trees/Woods
Roof Type Shingle
Street Surface Concrete
Accessibility None
Handicap Access None
Porch Covered, Front Porch, Patio, Side Porch
Private Pool true
Building
Lot Description Back Yard
Story Two
Foundation Concrete Perimeter
Sewer Public Sewer
Water Public
Architectural Style Traditional
Level or Stories Two
Structure Type Brick Front,Cement Siding,Stone
New Construction No
Construction Status Updated/Remodeled
Schools
Elementary Schools Hickory Flat - Cherokee
Middle Schools Dean Rusk
High Schools Sequoyah
Others
HOA Fee Include Maintenance Grounds,Reserve Fund,Swim,Tennis
Senior Community no
Restrictions true
Tax ID 15N27E 098
Special Listing Condition None
Read Less Info
Want to know what your home might be worth? Contact us for a FREE valuation!

Our team is ready to help you sell your home for the highest possible price ASAP

Bought with The Roberts Realty Group






