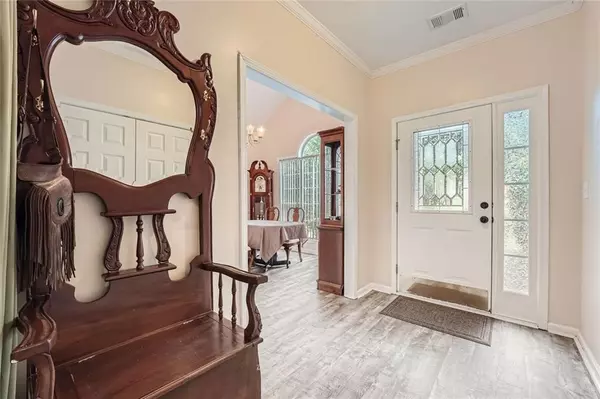$330,000
$325,000
1.5%For more information regarding the value of a property, please contact us for a free consultation.
3 Beds
2 Baths
2,136 SqFt
SOLD DATE : 10/28/2024
Key Details
Sold Price $330,000
Property Type Single Family Home
Sub Type Single Family Residence
Listing Status Sold
Purchase Type For Sale
Square Footage 2,136 sqft
Price per Sqft $154
Subdivision Double Gate
MLS Listing ID 7465252
Sold Date 10/28/24
Style Garden (1 Level),Ranch
Bedrooms 3
Full Baths 2
Construction Status Resale
HOA Y/N No
Originating Board First Multiple Listing Service
Year Built 2000
Annual Tax Amount $3,460
Tax Year 2023
Lot Size 0.840 Acres
Acres 0.84
Property Description
Beautiful brick ranch beauty on a private cul-de-sac oversized lot with your own in ground pool. This stepless ranch offers the perfect floor plan for those who love high ceilings exceptional flow for living and enjoying entertaining. Welcome home to this well-maintained home - from the moment you step inside the foyer you notice the high ceilings and clean lines - you have a separate dining / flex space with large windows that flows right into the modern kitchen that is bright and perfect for those who need lots of counter space and enjoy having a breakfast bar and eat in kitchen option. The generous size great room features cathedral ceilings fireplace, built in bookshelves and plenty of room to get cozy or spread-out whichever design suits your needs. The bonus is you have an additional Lanai porch to enjoy watching all the seasons pass you by and overlooking your fenced in backyard with a concrete patio and private in ground pool. The owners retreat has a private entrance to your Lanai as well as being oversized to accommodate whatever you desire for this great space - you have your own ensuite bathroom with double vanities, garden soaking tub, separate shower, huge walk in closet. One of the secondary bedrooms is just around the corner -with the other secondary bedroom split on the other side of the great room. It has a light and bright secondary bathroom, walk in laundry room & two car garage. Plenty of space to park in the driveway and the cul de sac. The huge fenced in backyard is great for all your pool parties and BBQs - you really feel like you have your own oasis. Your home is so close convenient to everything - you are just minutes away from from shopping and restaurants, close by to the quaint town of Covington & the famous Mystic Grill and square where there is so much to do. Just minutes from the interstate I20 - so you can be downtown to Atlanta or the airport quickly. We are missing one thing here and that is you!
Location
State GA
County Newton
Lake Name None
Rooms
Bedroom Description Master on Main,Oversized Master,Split Bedroom Plan
Other Rooms Outbuilding
Basement None
Main Level Bedrooms 3
Dining Room Seats 12+, Separate Dining Room
Interior
Interior Features Bookcases, Cathedral Ceiling(s), Double Vanity, Entrance Foyer, High Ceilings 9 ft Main
Heating Forced Air, Oil
Cooling Ceiling Fan(s), Electric Air Filter
Flooring Carpet, Ceramic Tile, Laminate
Fireplaces Number 1
Fireplaces Type Great Room
Window Features Insulated Windows
Appliance Dishwasher, Disposal, Gas Range, Microwave
Laundry In Hall, Laundry Room, Main Level
Exterior
Exterior Feature Private Entrance
Garage Garage, Garage Faces Front, Kitchen Level, Level Driveway, Parking Pad
Garage Spaces 2.0
Fence Back Yard, Fenced, Wood
Pool In Ground
Community Features None
Utilities Available Cable Available, Electricity Available, Natural Gas Available, Phone Available, Underground Utilities
Waterfront Description None
View Trees/Woods
Roof Type Composition
Street Surface Asphalt
Accessibility None
Handicap Access None
Porch Enclosed, Patio
Total Parking Spaces 4
Private Pool false
Building
Lot Description Back Yard, Cul-De-Sac, Front Yard, Landscaped, Level
Story One
Foundation Slab
Sewer Public Sewer
Water Public
Architectural Style Garden (1 Level), Ranch
Level or Stories One
Structure Type Brick,Brick 4 Sides
New Construction No
Construction Status Resale
Schools
Elementary Schools Porterdale
Middle Schools Clements
High Schools Newton
Others
Senior Community no
Restrictions false
Tax ID 0027F00000139000
Ownership Fee Simple
Acceptable Financing Cash, Conventional, FHA
Listing Terms Cash, Conventional, FHA
Financing no
Special Listing Condition None
Read Less Info
Want to know what your home might be worth? Contact us for a FREE valuation!

Our team is ready to help you sell your home for the highest possible price ASAP

Bought with Sanders RE, LLC







