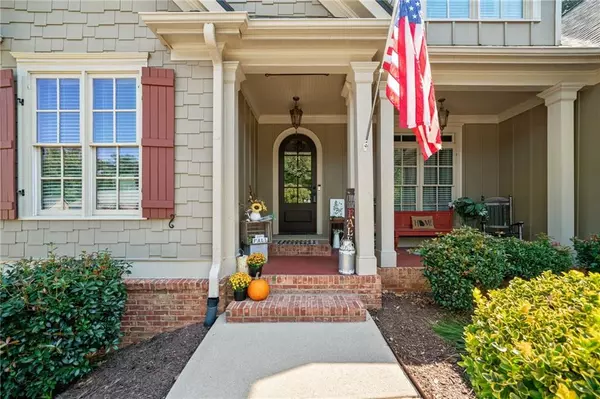$475,000
$485,000
2.1%For more information regarding the value of a property, please contact us for a free consultation.
4 Beds
3.5 Baths
2,352 SqFt
SOLD DATE : 10/25/2024
Key Details
Sold Price $475,000
Property Type Single Family Home
Sub Type Single Family Residence
Listing Status Sold
Purchase Type For Sale
Square Footage 2,352 sqft
Price per Sqft $201
Subdivision The Gates At Amberhill
MLS Listing ID 7453135
Sold Date 10/25/24
Style Craftsman
Bedrooms 4
Full Baths 3
Half Baths 1
Construction Status Resale
HOA Fees $300
HOA Y/N Yes
Originating Board First Multiple Listing Service
Year Built 2008
Annual Tax Amount $4,179
Tax Year 2023
Lot Size 0.340 Acres
Acres 0.34
Property Description
Welcome to this charming home nestled in a lovely, quiet neighborhood. This stunning craftsman style home boasts 4 spacious bedrooms and 3.5 baths, perfect for families of all sizes. As you enter, you'll be greeted by an inviting two story foyer that connects the living spaces. The heart of the this home is the gourmet kitchen, featuring a massive island ideal for meal prep or entertaining, granite countertops and stainless steel appliances. A generously sized walk-in pantry offers ample storage for all your needs. The spacious living room features a masonry fireplace with a gas starter. The master suite, conveniently located on the main level, serves as your personal retreat. It features a spa-like bathroom complete with a relaxing garden tub, elegant tile shower with a glass door, dual vanities, and a large walk-in closet. Upstairs features two bedrooms that share a full bathroom and and another bedroom that has it own full bathroom with a walk-in closet. Step outside to the serene screened porch where you can enjoy your morning coffee or unwind in the evenings, overlooking your private backyard. This home combines style, comfort, and functionality in a picturesque setting. Don't miss the chance to make it yours!
Location
State GA
County Paulding
Lake Name None
Rooms
Bedroom Description Master on Main
Other Rooms None
Basement Bath/Stubbed, Daylight, Exterior Entry, Full, Interior Entry, Unfinished
Main Level Bedrooms 1
Dining Room Separate Dining Room
Interior
Interior Features Disappearing Attic Stairs, Double Vanity, Entrance Foyer 2 Story, High Speed Internet, Walk-In Closet(s)
Heating Central
Cooling Ceiling Fan(s), Central Air
Flooring Carpet, Hardwood
Fireplaces Number 1
Fireplaces Type Brick, Gas Starter, Living Room, Raised Hearth
Window Features Shutters
Appliance Dishwasher, Disposal, Electric Water Heater, Gas Range, Microwave, Refrigerator
Laundry Laundry Room, Main Level
Exterior
Exterior Feature Private Entrance
Garage Attached, Garage, Garage Door Opener, Garage Faces Side, Kitchen Level, Level Driveway
Garage Spaces 2.0
Fence Back Yard, Privacy, Wood
Pool None
Community Features Homeowners Assoc, Near Schools, Near Shopping, Sidewalks, Street Lights
Utilities Available Cable Available, Electricity Available, Natural Gas Available, Phone Available, Sewer Available, Water Available
Waterfront Description None
Roof Type Composition
Street Surface Paved
Accessibility None
Handicap Access None
Porch Front Porch, Patio, Screened
Private Pool false
Building
Lot Description Back Yard, Cleared, Front Yard, Landscaped, Sloped, Sprinklers In Front
Story Three Or More
Foundation Concrete Perimeter
Sewer Public Sewer
Water Public
Architectural Style Craftsman
Level or Stories Three Or More
Structure Type Brick,HardiPlank Type
New Construction No
Construction Status Resale
Schools
Elementary Schools Floyd L. Shelton
Middle Schools Crossroads
High Schools North Paulding
Others
HOA Fee Include Maintenance Grounds
Senior Community no
Restrictions true
Tax ID 070062
Acceptable Financing Cash, Conventional, FHA, VA Loan
Listing Terms Cash, Conventional, FHA, VA Loan
Special Listing Condition None
Read Less Info
Want to know what your home might be worth? Contact us for a FREE valuation!

Our team is ready to help you sell your home for the highest possible price ASAP

Bought with Harry Norman Realtors







