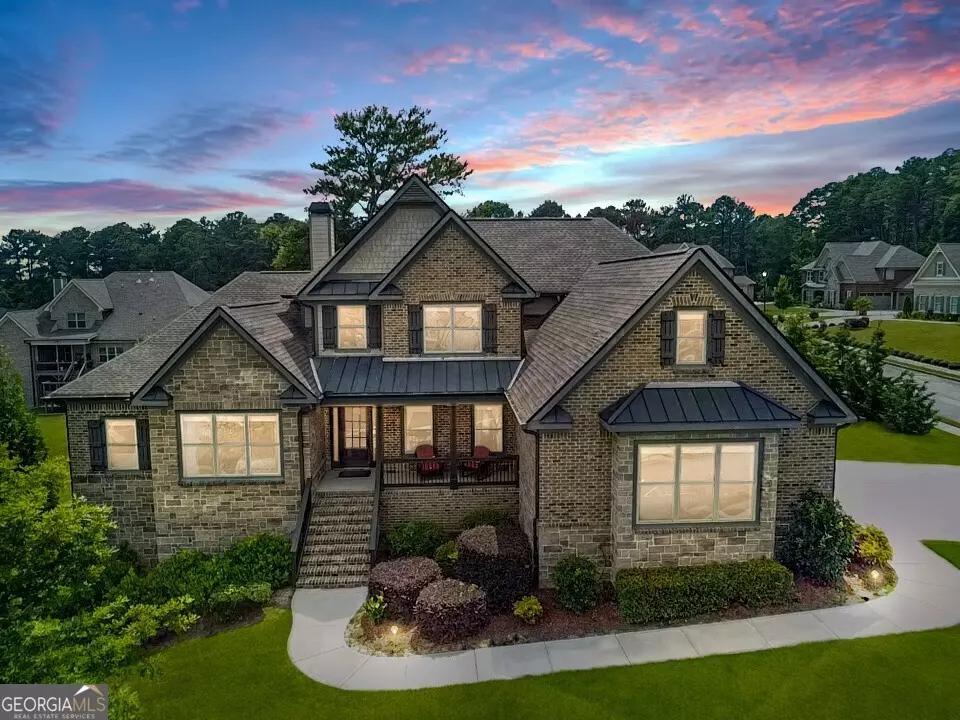$775,000
$775,000
For more information regarding the value of a property, please contact us for a free consultation.
5 Beds
4 Baths
3,704 SqFt
SOLD DATE : 10/15/2024
Key Details
Sold Price $775,000
Property Type Single Family Home
Sub Type Single Family Residence
Listing Status Sold
Purchase Type For Sale
Square Footage 3,704 sqft
Price per Sqft $209
Subdivision Heritage At Grayson
MLS Listing ID 10304189
Sold Date 10/15/24
Style Brick 4 Side,Craftsman,Traditional
Bedrooms 5
Full Baths 4
HOA Fees $900
HOA Y/N Yes
Originating Board Georgia MLS 2
Year Built 2016
Annual Tax Amount $4,470
Tax Year 2023
Lot Size 0.410 Acres
Acres 0.41
Lot Dimensions 17859.6
Property Description
Step into luxury and comfort with this exceptional 5-bedroom, 4-bathroom, 4-sided brick home, ideally situated on a peaceful corner lot in the highly sought-after The Heritage at Grayson community and within the top-rated Grayson School District. As you walk through the front door, you are greeted by a grand two-story foyer and beautiful hardwood floors on the main level. The expansive gourmet kitchen is a chef's paradise, equipped with granite countertops, a cozy breakfast room, and ample space for both meal preparation and entertaining. A spacious family room with a comforting fireplace, a separate formal dining room, and a charming keeping room with its fireplace provide multiple areas for relaxation and hosting gatherings. One of the home's standout features is the hard-to-find Berkley floor plan, which includes an Owner's Suite on the main level. This suite offers a peaceful retreat with a spacious sitting area, a large walk-in closet, and direct access to the covered patio. The luxurious master bath is designed for relaxation, featuring separate vanities, a large walk-in shower, and a separate soaking tub. Also on the main level, you'll find a guest bedroom with a full bathroom, perfect for visitors. Upstairs, the home continues to impress with three additional bedrooms and a versatile bonus room. Two of the bedrooms share a well-appointed bathroom, while the third bedroom has its own private en-suite. The unfinished basement presents the excellent potential for customization, allowing you to tailor the space to meet your unique needs. The exterior of the home is equally remarkable, featuring a three-car side garage and a long driveway that provides abundant parking. Outdoor living is enhanced with a large covered patio and a covered sunroom, perfect for enjoying the professionally landscaped yard, maintained with a sprinkler system that keeps the greenery lush and inviting. Nestled in a community that offers outstanding amenities, including a clubhouse, swimming pools, and tennis courts, this home is within walking distance of restaurants, shops, businesses, and Cooper Lake. Additionally, the location provides easy access to parks, medical facilities, and various other amenities, making it an ideal place to call home. Don't miss this incredible opportunity to own a truly magnificent home in a prime location. Your dream home awaits!
Location
State GA
County Gwinnett
Rooms
Basement Daylight, Exterior Entry, Unfinished
Dining Room Dining Rm/Living Rm Combo, Separate Room
Interior
Interior Features Bookcases, Double Vanity, High Ceilings, Master On Main Level, Separate Shower, Soaking Tub, Tray Ceiling(s), Vaulted Ceiling(s), Walk-In Closet(s)
Heating Forced Air, Natural Gas, Zoned
Cooling Ceiling Fan(s), Central Air
Flooring Carpet, Hardwood
Fireplaces Number 2
Fireplaces Type Living Room
Fireplace Yes
Appliance Dishwasher, Disposal, Dryer, Microwave, Oven, Oven/Range (Combo), Refrigerator, Stainless Steel Appliance(s), Washer
Laundry In Hall
Exterior
Exterior Feature Other, Sprinkler System
Parking Features Garage, Garage Door Opener, Side/Rear Entrance
Garage Spaces 4.0
Community Features Clubhouse, Park, Pool, Sidewalks, Street Lights, Swim Team, Tennis Court(s), Walk To Schools, Near Shopping
Utilities Available None
View Y/N No
Roof Type Composition
Total Parking Spaces 4
Garage Yes
Private Pool No
Building
Lot Description Corner Lot, Level, Private
Faces GPS
Foundation Slab
Sewer Public Sewer
Water Public
Structure Type Brick
New Construction No
Schools
Elementary Schools Grayson
Middle Schools Bay Creek
High Schools Grayson
Others
HOA Fee Include Maintenance Grounds,Management Fee,Private Roads,Swimming,Tennis
Tax ID R5122 287
Security Features Smoke Detector(s)
Acceptable Financing 1031 Exchange, Cash, Conventional, FHA
Listing Terms 1031 Exchange, Cash, Conventional, FHA
Special Listing Condition Resale
Read Less Info
Want to know what your home might be worth? Contact us for a FREE valuation!

Our team is ready to help you sell your home for the highest possible price ASAP

© 2025 Georgia Multiple Listing Service. All Rights Reserved.






