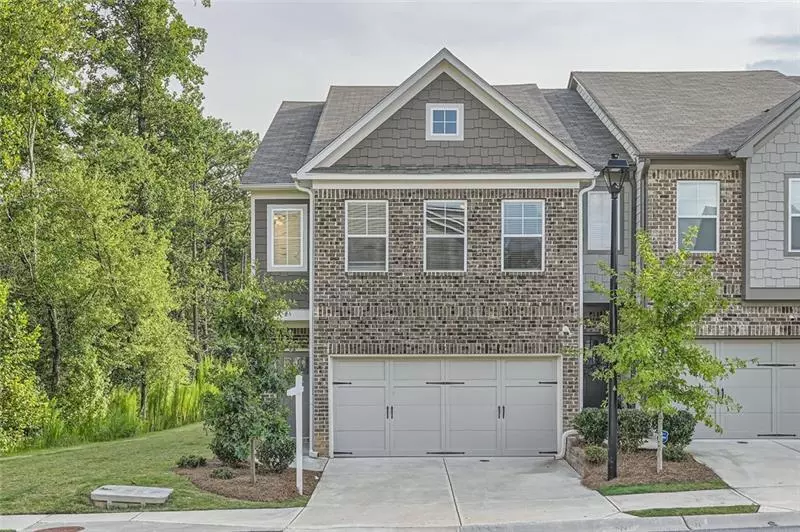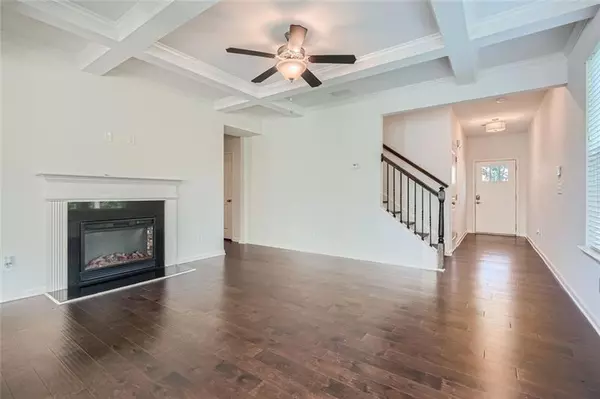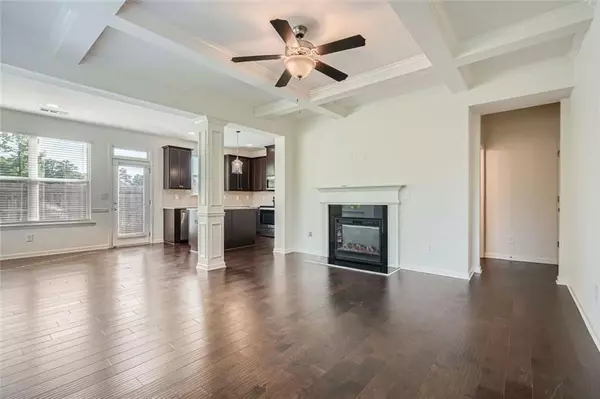$305,000
$310,000
1.6%For more information regarding the value of a property, please contact us for a free consultation.
3 Beds
2.5 Baths
1,792 SqFt
SOLD DATE : 10/02/2024
Key Details
Sold Price $305,000
Property Type Townhouse
Sub Type Townhouse
Listing Status Sold
Purchase Type For Sale
Square Footage 1,792 sqft
Price per Sqft $170
Subdivision Ellis Pointe Townhomes
MLS Listing ID 7453214
Sold Date 10/02/24
Style Townhouse
Bedrooms 3
Full Baths 2
Half Baths 1
Construction Status Resale
HOA Fees $175
HOA Y/N Yes
Originating Board First Multiple Listing Service
Year Built 2020
Annual Tax Amount $2,097
Tax Year 2023
Property Description
Buyer Incentives: 100% financing option when using our preferred lender and $5k in closing costs with a full list price offer. Welcome to your practically brand-new, end unit and private townhome nestled within a meticulously kept and connected community. This stunning residence boasts three bedrooms, two and a half bathrooms, and a generous 1792 sq ft of living space. Step into luxury with GE stainless steel appliances adorning your kitchen, complemented by gleaming mahogany laminate flooring throughout the main floor and loft areas, while plush carpeting adds comfort to the upstairs hallway and bedrooms. Your expansive owner's suite awaits, featuring an ensuite double vanity, a separate shower and tub, a private toilet, and a spacious walk-in closet. The additional two bedrooms offer ample space and storage with their own roomy closets. Outside, enjoy your own private backyard enclosed by a stained fence, while the front of your home boasts a fresh coat of paint courtesy of a proactive and financially stable HOA. Conveniently located near I-20, which is currently undergoing expansion, your new home provides easy access to a wealth of amenities including shopping centers, grocery stores, restaurants, banks, and numerous healthcare facilities. Don't miss out on this opportunity to make this your new home. Request a showing today and experience the lifestyle you've been dreaming of!
Location
State GA
County Rockdale
Lake Name None
Rooms
Bedroom Description Oversized Master
Other Rooms Cabana
Basement None
Dining Room Open Concept
Interior
Interior Features Disappearing Attic Stairs, Entrance Foyer, High Speed Internet, Walk-In Closet(s)
Heating Central, Electric, Forced Air
Cooling Ceiling Fan(s), Central Air, Electric
Flooring Laminate, Vinyl
Fireplaces Number 1
Fireplaces Type Electric
Window Features Insulated Windows
Appliance Dishwasher, Disposal, Dryer, Electric Oven, Electric Range, Microwave, Refrigerator, Self Cleaning Oven, Washer
Laundry Upper Level
Exterior
Exterior Feature Private Yard
Garage Attached, Driveway, Garage, Garage Faces Front, Level Driveway
Garage Spaces 2.0
Fence Back Yard
Pool None
Community Features Homeowners Assoc, Near Schools, Near Shopping, Near Trails/Greenway, Sidewalks, Street Lights
Utilities Available Cable Available, Electricity Available, Phone Available, Sewer Available, Water Available
Waterfront Description None
View City, Trees/Woods
Roof Type Shingle
Street Surface Paved
Accessibility None
Handicap Access None
Porch Covered, Rear Porch
Private Pool false
Building
Lot Description Back Yard, Corner Lot, Front Yard, Landscaped
Story Two
Foundation Slab
Sewer Public Sewer
Water Public
Architectural Style Townhouse
Level or Stories Two
Structure Type Brick,Brick Front
New Construction No
Construction Status Resale
Schools
Elementary Schools Shoal Creek
Middle Schools General Ray Davis
High Schools Heritage - Rockdale
Others
HOA Fee Include Insurance,Maintenance Grounds,Maintenance Structure,Reserve Fund,Termite
Senior Community no
Restrictions false
Tax ID 010D010148
Ownership Fee Simple
Acceptable Financing Cash, Conventional, FHA, VA Loan
Listing Terms Cash, Conventional, FHA, VA Loan
Financing no
Special Listing Condition None
Read Less Info
Want to know what your home might be worth? Contact us for a FREE valuation!

Our team is ready to help you sell your home for the highest possible price ASAP

Bought with Harry Norman Realtors







