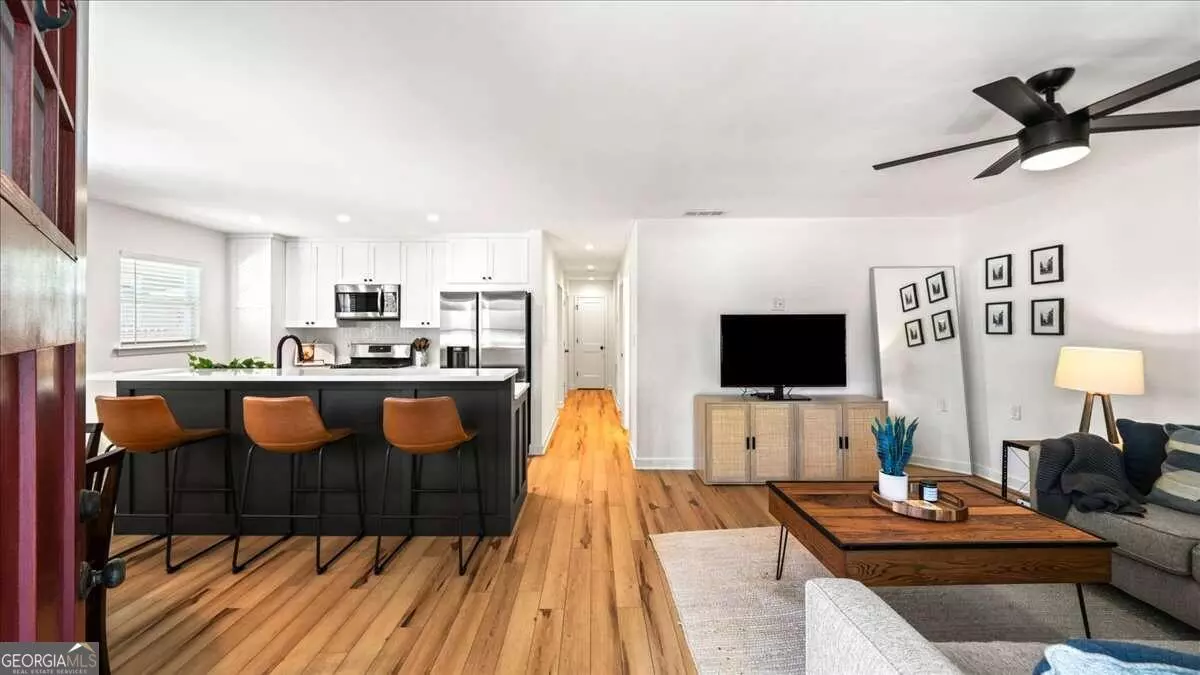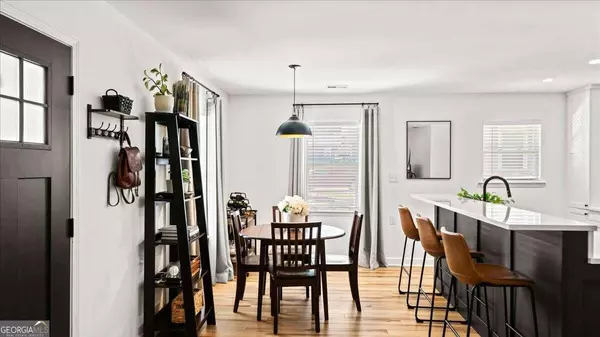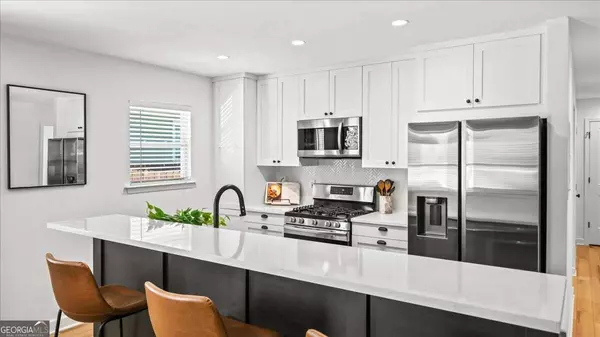$390,000
$400,000
2.5%For more information regarding the value of a property, please contact us for a free consultation.
2 Beds
2 Baths
1,040 SqFt
SOLD DATE : 10/01/2024
Key Details
Sold Price $390,000
Property Type Single Family Home
Sub Type Single Family Residence
Listing Status Sold
Purchase Type For Sale
Square Footage 1,040 sqft
Price per Sqft $375
Subdivision Riverside
MLS Listing ID 10327045
Sold Date 10/01/24
Style Bungalow/Cottage,Traditional
Bedrooms 2
Full Baths 2
HOA Y/N No
Originating Board Georgia MLS 2
Year Built 2001
Annual Tax Amount $2,033
Tax Year 2023
Lot Size 0.257 Acres
Acres 0.257
Lot Dimensions 11194.92
Property Description
The Riverside renovation you've been waiting for! Nestled on a private, fenced 1/4 acre lot in Atlanta's sought-after historic Riverside neighborhood, this home offers renovations at an affordable price and will not last. 1951 Main Street welcomes you first with its long driveway and classic covered front porch perfect for after work cocktails and Sunday morning coffee. Upon entering your eye will first be drawn to the totally gutted and renovated kitchen. Room for 2 cooks, this kitchen has loads of counter space (quartz!), plenty of storage (white cabinets!) and stainless steel appliances (yes it even has the gas range you've been wanting and all of the kitchen appliances stay!). Seriously, this kitchen is STUNNING and can only be matched by the TWO renovated bathrooms! Other features include 2 generous bedrooms (1 currently used as home office), mudroom that includes a folding table and custom built-ins, newly privacy-fenced backyard, large patio with covered gazebo (perfect for outdoor entertaining or simply relaxing!), 4 year old water heater, HVAC and roof. EVERYTHING has been done for you- just move right in! Oh and the location! It's got the quick access you want to Midtown, Buckhead, The Battery, The Benz and the airport! And when you're ready to kick back and enjoy what the neighborhood has to offer head over to Scofflaw Brewing, the Woodall or Westside Pizzeria!
Location
State GA
County Fulton
Rooms
Basement Crawl Space
Interior
Interior Features Double Vanity, Master On Main Level, Other, Rear Stairs
Heating Central
Cooling Ceiling Fan(s), Central Air, Electric
Flooring Hardwood
Fireplace No
Appliance Dishwasher, Disposal, Gas Water Heater, Microwave, Refrigerator
Laundry In Hall
Exterior
Parking Features Kitchen Level, Parking Pad
Garage Spaces 2.0
Fence Back Yard, Privacy, Wood
Community Features Park, Playground, Street Lights, Near Public Transport, Near Shopping
Utilities Available Cable Available, Electricity Available, High Speed Internet, Natural Gas Available, Phone Available, Sewer Available, Water Available
View Y/N No
Roof Type Other
Total Parking Spaces 2
Garage No
Private Pool No
Building
Lot Description Private
Faces GPS Compatible
Foundation Block
Sewer Public Sewer
Water Public
Structure Type Concrete
New Construction No
Schools
Elementary Schools Bolton
Middle Schools Sutton
High Schools North Atlanta
Others
HOA Fee Include None
Tax ID 17 025200100221
Security Features Smoke Detector(s)
Acceptable Financing Cash, Conventional, FHA, VA Loan
Listing Terms Cash, Conventional, FHA, VA Loan
Special Listing Condition Resale
Read Less Info
Want to know what your home might be worth? Contact us for a FREE valuation!

Our team is ready to help you sell your home for the highest possible price ASAP

© 2025 Georgia Multiple Listing Service. All Rights Reserved.






