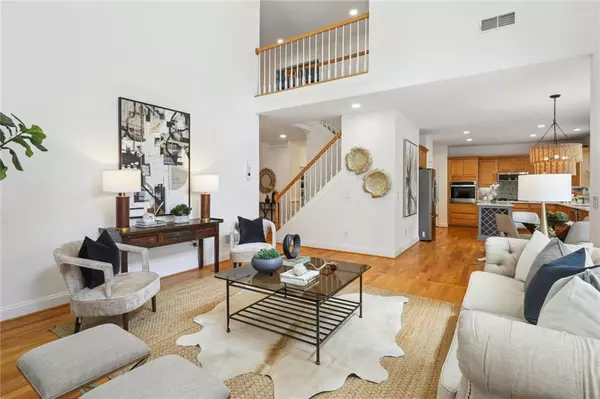$495,000
$500,000
1.0%For more information regarding the value of a property, please contact us for a free consultation.
4 Beds
2.5 Baths
2,628 SqFt
SOLD DATE : 09/27/2024
Key Details
Sold Price $495,000
Property Type Single Family Home
Sub Type Single Family Residence
Listing Status Sold
Purchase Type For Sale
Square Footage 2,628 sqft
Price per Sqft $188
Subdivision Summer Stream
MLS Listing ID 7442981
Sold Date 09/27/24
Style Traditional
Bedrooms 4
Full Baths 2
Half Baths 1
Construction Status Updated/Remodeled
HOA Y/N No
Originating Board First Multiple Listing Service
Year Built 2001
Annual Tax Amount $4,716
Tax Year 2023
Lot Size 0.300 Acres
Acres 0.3
Property Description
Discover a refined residence situated at the end of a serene cul-de-sac in a neighborhood free from HOA constraints. This home, recently and thoughtfully renovated, presents an exceptional blend of contemporary elegance and practical luxury. Upon entry, you are greeted by a freshly painted interior that seamlessly complements the newly updated kitchen, which boasts a $30,000 renovation. Both pantries were also outfitted with auto-on lights. This culinary space is designed for both aesthetic appeal and high functionality, and a large space for hosting guests. The property features two exquisitely renovated bathrooms, with a combined investment of $60,000 reflecting superior craftsmanship. The primary bath is a sanctuary of comfort, featuring heated tiled floors, mirrors with advanced heating and cooling technology, and a hydrotherapy tub equipped with air jets. A freestanding GROHE tub faucet with a single-hand shower wand and a separate tub filler underscores the space's refined design. The walk-in shower, with its built-in bench, rain head, and removable shower wand, offers a luxurious retreat. The secondary bath maintains a high standard of quality, featuring a powered mirror with heating and cooling capabilities, as well as a shower with a linear drain, rain head, and separate shower wand. Externally, the home has been freshly painted, enhancing its elegant facade. The meticulously maintained landscaping features recently pruned trees and trimmed limbs, ensuring a polished and inviting exterior. The rear yard, fully fenced, provides a private and secure space for relaxation, pets, and outdoor enjoyment. This property marries modern sophistication with practical amenities in a tranquil setting, offering an exceptional living experience.
Location
State GA
County Cobb
Lake Name None
Rooms
Bedroom Description Oversized Master
Other Rooms Pergola
Basement None
Dining Room Seats 12+, Separate Dining Room
Interior
Interior Features Bookcases, Entrance Foyer 2 Story, High Ceilings 10 ft Main, High Speed Internet, His and Hers Closets, Low Flow Plumbing Fixtures, Recessed Lighting, Walk-In Closet(s)
Heating Natural Gas
Cooling Electric
Flooring Carpet, Hardwood
Fireplaces Number 1
Fireplaces Type Factory Built, Gas Starter, Great Room
Window Features Double Pane Windows,Plantation Shutters,Wood Frames
Appliance Dishwasher, Disposal, Dryer, Gas Cooktop, Gas Oven, Gas Water Heater, Microwave, Refrigerator, Washer
Laundry Laundry Room, Main Level, Sink
Exterior
Exterior Feature Private Yard, Rain Gutters
Garage Attached, Driveway, Garage, Garage Door Opener, Garage Faces Front
Garage Spaces 2.0
Fence Back Yard, Fenced, Wood
Pool None
Community Features None
Utilities Available Cable Available, Electricity Available, Natural Gas Available, Phone Available, Sewer Available, Water Available
Waterfront Description None
View Other
Roof Type Shingle
Street Surface Paved
Accessibility None
Handicap Access None
Porch Front Porch, Rear Porch
Private Pool false
Building
Lot Description Back Yard, Cul-De-Sac, Front Yard, Landscaped, Sprinklers In Front, Sprinklers In Rear
Story Two
Foundation Slab
Sewer Public Sewer
Water Public
Architectural Style Traditional
Level or Stories Two
Structure Type Brick Veneer,HardiPlank Type
New Construction No
Construction Status Updated/Remodeled
Schools
Elementary Schools Bullard
Middle Schools Mcclure
High Schools Kennesaw Mountain
Others
Senior Community no
Restrictions false
Tax ID 20014101350
Ownership Fee Simple
Special Listing Condition None
Read Less Info
Want to know what your home might be worth? Contact us for a FREE valuation!

Our team is ready to help you sell your home for the highest possible price ASAP

Bought with McNeel Realty Properties, LLC







