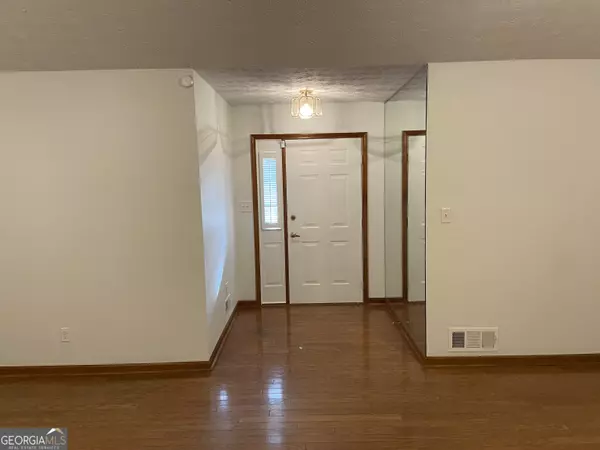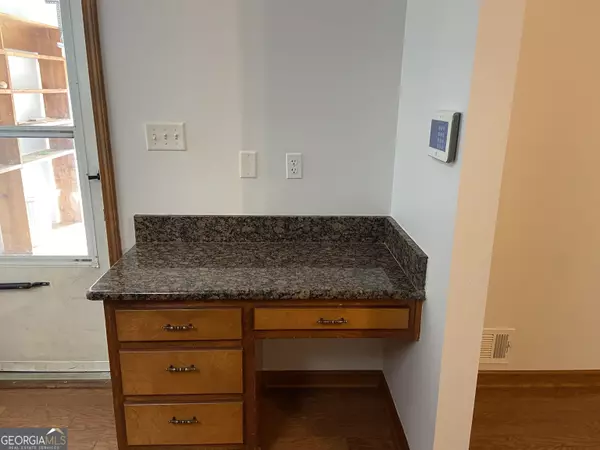$330,000
$318,000
3.8%For more information regarding the value of a property, please contact us for a free consultation.
3 Beds
2 Baths
1,658 SqFt
SOLD DATE : 09/30/2024
Key Details
Sold Price $330,000
Property Type Single Family Home
Sub Type Single Family Residence
Listing Status Sold
Purchase Type For Sale
Square Footage 1,658 sqft
Price per Sqft $199
Subdivision Dogwood Trail
MLS Listing ID 10374255
Sold Date 09/30/24
Style Ranch
Bedrooms 3
Full Baths 2
HOA Y/N No
Originating Board Georgia MLS 2
Year Built 1988
Annual Tax Amount $656
Tax Year 2023
Lot Size 0.500 Acres
Acres 0.5
Lot Dimensions 21780
Property Description
Welcome Home to Your Private Oasis in Stockbridge! This charming 3-bedroom, 2-bathroom ranch home is designed for comfort and style. The heart of the home features an open kitchen with island, granite countertops, and a cozy dining area, perfect for gatherings and everyday meals. The family room boasts a striking cathedral ceiling and a fireplace with rock accents, creating a warm and inviting space. You'll love the beautiful hardwood floors that extend throughout the house. The hall bath has been thoughtfully updated with a stall shower, glass door, and solid surface countertops. The spacious main bedroom includes two closets, providing ample storage. The updated main bath offers a tile floor, a relaxing soaking tub, a stall shower with a glass door, and solid surface countertops. Step outside to your backyard paradise where a sprawling deck awaits, complete with a hot tub and a serene goldfish pond. Enjoy endless days in the heated gunite pool, or make use of the outbuilding and detached garage/shop/he/she shed, which comes equipped with climate control and a parking shed. Located on a private cul-de-sac lot, this home offers both seclusion and convenience. Don't miss your chance to make this incredible property your own!
Location
State GA
County Henry
Rooms
Other Rooms Garage(s), Kennel/Dog Run, Outbuilding
Basement Crawl Space
Interior
Interior Features Master On Main Level, Separate Shower, Soaking Tub, Tile Bath
Heating Central, Natural Gas
Cooling Ceiling Fan(s), Central Air, Electric
Flooring Hardwood, Tile
Fireplaces Number 1
Fireplaces Type Factory Built
Fireplace Yes
Appliance Dishwasher, Gas Water Heater, Ice Maker, Oven/Range (Combo)
Laundry In Hall, Laundry Closet
Exterior
Exterior Feature Water Feature
Parking Features Attached, Detached, Garage, Garage Door Opener, Kitchen Level, Off Street, Parking Pad, Parking Shed
Garage Spaces 2.0
Fence Back Yard, Chain Link, Privacy
Pool Heated, In Ground
Community Features None
Utilities Available Cable Available, Electricity Available, High Speed Internet, Natural Gas Available
View Y/N No
Roof Type Composition
Total Parking Spaces 2
Garage Yes
Private Pool Yes
Building
Lot Description Cul-De-Sac
Faces From I-75 South take exit 222 Jodeco Rd. Turn right on Jodeco Rd. Turn Left On Chambers Rd. Bare Right on McCullough Rd. Left on Dogwood Trail and Right on Spruce Ct.
Foundation Block
Sewer Septic Tank
Water Public
Structure Type Press Board
New Construction No
Schools
Elementary Schools Dutchtown
Middle Schools Dutchtown
High Schools Dutchtown
Others
HOA Fee Include None
Tax ID 034B01047000
Security Features Security System
Acceptable Financing Cash, Conventional, FHA
Listing Terms Cash, Conventional, FHA
Special Listing Condition Resale
Read Less Info
Want to know what your home might be worth? Contact us for a FREE valuation!

Our team is ready to help you sell your home for the highest possible price ASAP

© 2025 Georgia Multiple Listing Service. All Rights Reserved.






