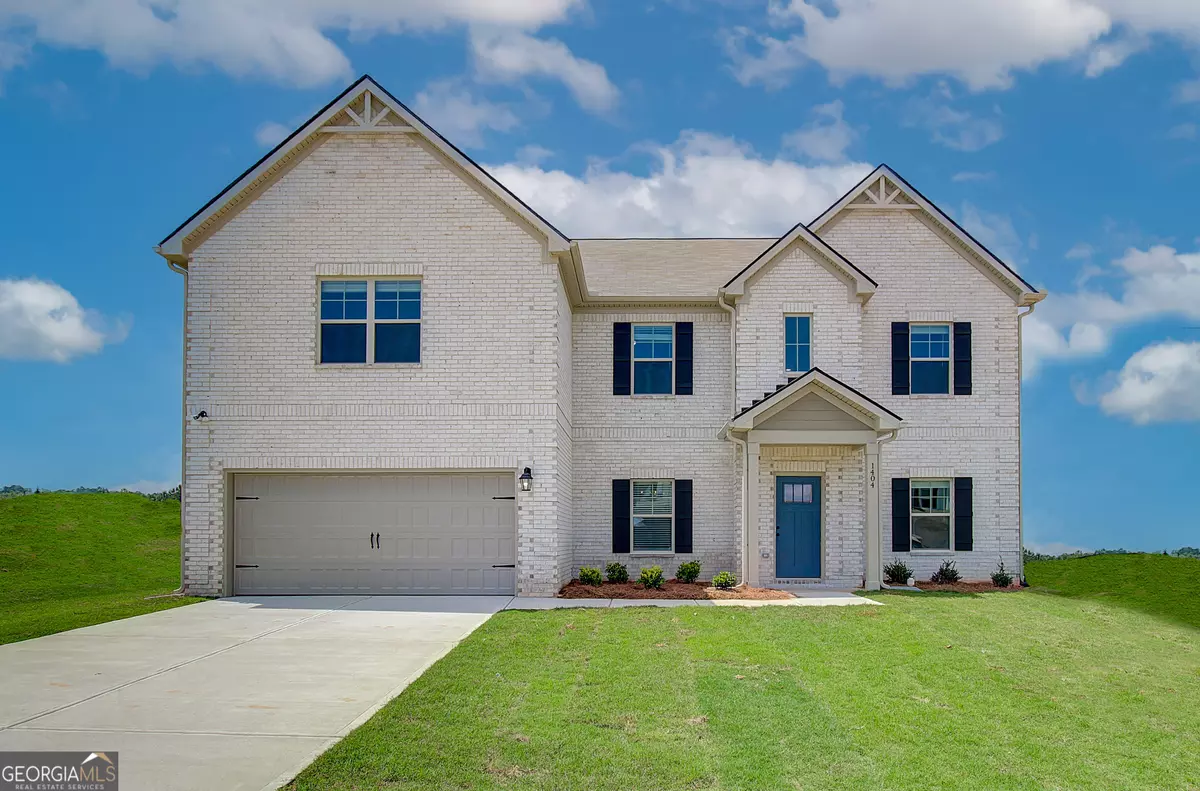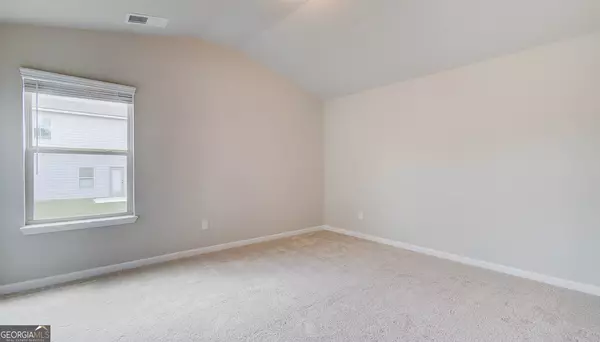$500,000
$512,170
2.4%For more information regarding the value of a property, please contact us for a free consultation.
5 Beds
4 Baths
3,855 SqFt
SOLD DATE : 09/11/2024
Key Details
Sold Price $500,000
Property Type Single Family Home
Sub Type Single Family Residence
Listing Status Sold
Purchase Type For Sale
Square Footage 3,855 sqft
Price per Sqft $129
Subdivision Berkeley Lakes
MLS Listing ID 10339576
Sold Date 09/11/24
Style Brick Front,Colonial
Bedrooms 5
Full Baths 4
HOA Fees $560
HOA Y/N Yes
Originating Board Georgia MLS 2
Year Built 2024
Annual Tax Amount $712
Tax Year 2023
Lot Size 10,018 Sqft
Acres 0.23
Lot Dimensions 10018.8
Property Description
WELCOME HOME TO THE McKINLEY FLOOR PLAN BUILT BY DRB HOMES. This amazing open floor plan features a 5 Bedroom, 4 Bathroom that has a large Foyer entrance with elegant luxury vinyl flooring on the main level. Coffered ceiling adorn the separate dining room. The custom executive trim drapes the entry way and formal dining room. There is a Formal living room and loft area upstairs. There is a large open Kitchen with an Oversized Kitchen Island, Quartz Countertops and Stainless Steel Appliances. The Owner's Suite is Massive and located on the second level with beautiful stone core flooring in the ensuite, soaking tub,and a large walk in shower.
Location
State GA
County Henry
Rooms
Basement None
Dining Room Separate Room
Interior
Interior Features High Ceilings, Separate Shower, Soaking Tub, Tray Ceiling(s), Walk-In Closet(s)
Heating Central
Cooling Ceiling Fan(s), Central Air
Flooring Carpet, Vinyl
Fireplaces Number 1
Fireplaces Type Family Room
Fireplace Yes
Appliance Double Oven, Microwave
Laundry Upper Level
Exterior
Parking Features Garage, Kitchen Level, Parking Pad
Community Features Playground, Pool
Utilities Available Electricity Available
View Y/N No
Roof Type Composition
Garage Yes
Private Pool No
Building
Lot Description Level
Faces GPS: 284 Villa Grande Drive. 75 South Exit 212, turn left onto Bill Gardner, turn Right onto 23/42. Follow the road approx. 3 miles turn left onto Davis Road. Subdivision is on the left. Model Home is the first home om the left.
Foundation Slab
Sewer Public Sewer
Water Public
Structure Type Brick
New Construction Yes
Schools
Elementary Schools Unity Grove
Middle Schools Locust Grove
High Schools Locust Grove
Others
HOA Fee Include Maintenance Grounds,Swimming
Tax ID 146F02081000
Acceptable Financing Cash, Conventional, FHA, VA Loan
Listing Terms Cash, Conventional, FHA, VA Loan
Special Listing Condition New Construction
Read Less Info
Want to know what your home might be worth? Contact us for a FREE valuation!

Our team is ready to help you sell your home for the highest possible price ASAP

© 2025 Georgia Multiple Listing Service. All Rights Reserved.






