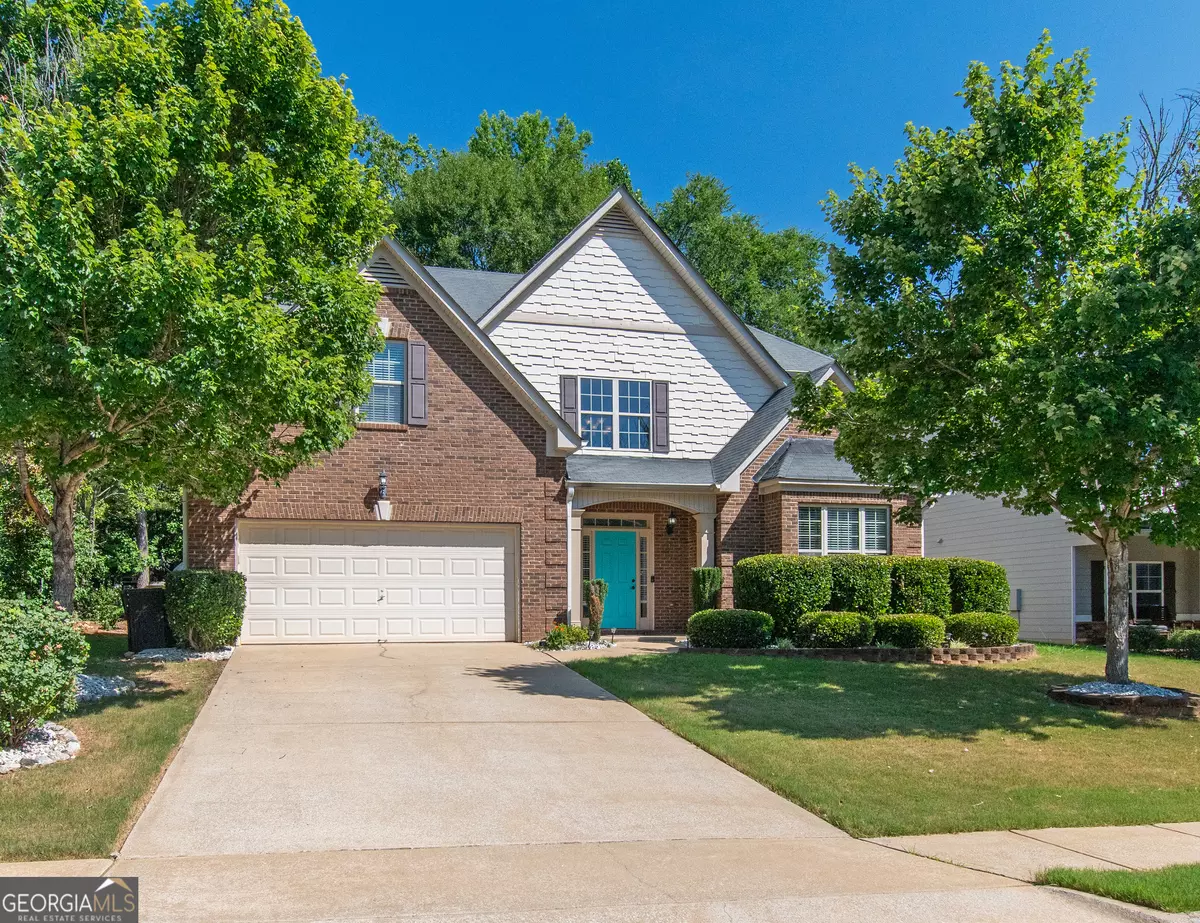Bought with Jerrod H Morse • Keller Williams Greater Athens
$448,000
$459,900
2.6%For more information regarding the value of a property, please contact us for a free consultation.
4 Beds
3.5 Baths
3,378 SqFt
SOLD DATE : 09/11/2024
Key Details
Sold Price $448,000
Property Type Single Family Home
Sub Type Single Family Residence
Listing Status Sold
Purchase Type For Sale
Square Footage 3,378 sqft
Price per Sqft $132
Subdivision Parkside Village
MLS Listing ID 10328545
Sold Date 09/11/24
Style Traditional
Bedrooms 4
Full Baths 3
Half Baths 1
Construction Status Resale
HOA Fees $1,200
HOA Y/N Yes
Year Built 2010
Annual Tax Amount $4,049
Tax Year 2023
Lot Size 0.300 Acres
Property Description
Welcome to this Terrific Two Story Home with Upgrades and Details Galore! As you arrive at the property, you will see the sellers have maintained the property well. Open the door and be greeted by a two story Foyer, to the right are the sliding Barn Doors that open to the Office/Living Room with Crown Molding, Next is the Formal Dining Room accented with Trimmed Columns and Coffered Ceilings, Walk through the arched casing to see the Bright/Open Kitchen with Abundant Cabinetry, Tile Backsplash, Stainless-Steel Appliances, Breakfast Bar with Pendant Lighting, Breakfast Area overlooking Private Backyard, across the way is the Entertaining, Spacious Family Room with Recessed Lighting and Fireplace, Primary Bedroom on the Main with a Double Trey Ceiling and a Sitting/Exercise Area, Primary Bathroom with Two Sinks, Tile Surround Soaking Tub, Separate Shower, and a Walk-In Closet, just as a note, don't forget to enjoy the Fresh Interior Paint throughout and the New Flooring on the Main Level, then as you travel upstairs you will enjoy the Open Loft Area with a Closet, Secondary Bedroom with Ceiling Fan offering two Walk-In Closets, (one to be used for perhaps a play area or fort area), Full Bathroom with Granite Counter, and Shower/Tub Combination, across the Loft are the other two, over-sized bedrooms with a Shared, Full Bathroom with Shower/Tub Combination as well, Back Downstairs and out the Breakfast Area Patio Door you will enjoy an awesome backyard, Walk down the concrete pathway to the Fire Pit, Enjoy the privacy of the Fenced Backyard, how about the concrete patio enhanced with pavers around the edging, Truly a place to call home, Don't forget the Community Amenities to include a Clubhouse, Playground, Swimming Pool, and so much more. Also, the HOA will maintain your Lawn as well. (if you take down the side fencing at this home, they will mow the backyard as well. However; with the side fencing up, they will not maintain the backyard.) As mentioned, this is an excellent value and a home to call your own!
Location
State GA
County Coweta
Rooms
Basement None
Main Level Bedrooms 1
Interior
Interior Features Double Vanity, High Ceilings, Master On Main Level, Pulldown Attic Stairs, Separate Shower, Soaking Tub, Tray Ceiling(s), Two Story Foyer, Walk-In Closet(s)
Heating Central, Forced Air, Natural Gas, Zoned
Cooling Ceiling Fan(s), Central Air, Electric, Zoned
Flooring Carpet, Hardwood, Laminate, Vinyl
Fireplaces Number 1
Fireplaces Type Family Room, Gas Log, Gas Starter
Exterior
Garage Attached, Garage, Garage Door Opener
Garage Spaces 2.0
Fence Fenced, Privacy, Wood
Community Features Playground, Pool, Sidewalks, Street Lights
Utilities Available Cable Available, Electricity Available, High Speed Internet, Natural Gas Available, Phone Available, Sewer Available, Sewer Connected, Underground Utilities, Water Available
Roof Type Composition
Building
Story Two
Foundation Slab
Sewer Public Sewer
Level or Stories Two
Construction Status Resale
Schools
Elementary Schools Poplar Road
Middle Schools Lee
High Schools East Coweta
Others
Acceptable Financing Cash, Conventional, FHA, VA Loan
Listing Terms Cash, Conventional, FHA, VA Loan
Financing VA
Read Less Info
Want to know what your home might be worth? Contact us for a FREE valuation!

Our team is ready to help you sell your home for the highest possible price ASAP

© 2024 Georgia Multiple Listing Service. All Rights Reserved.







