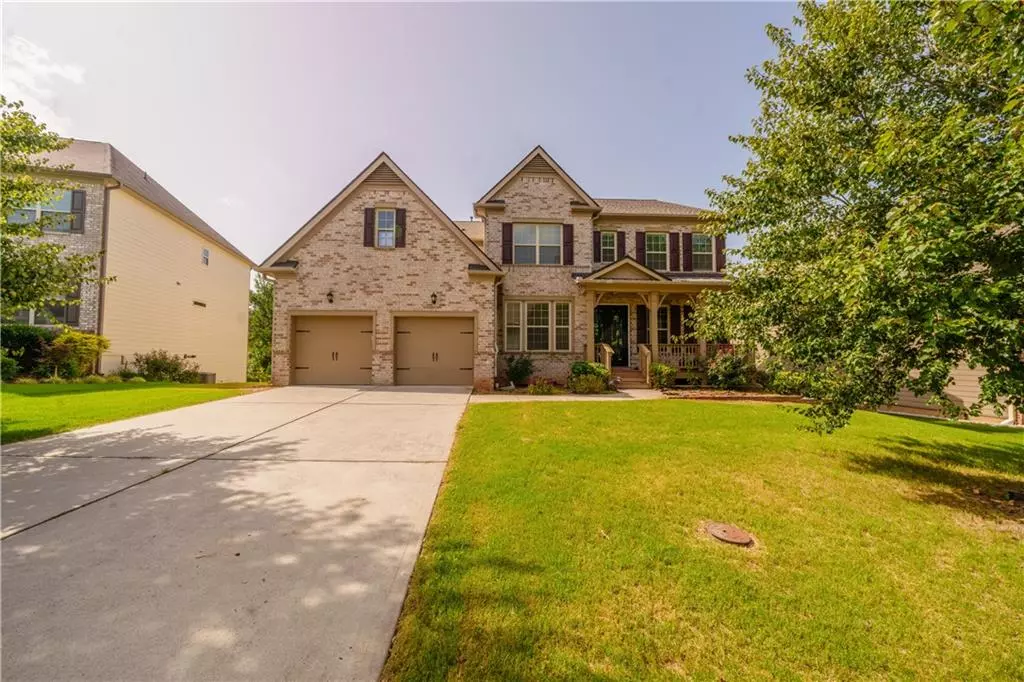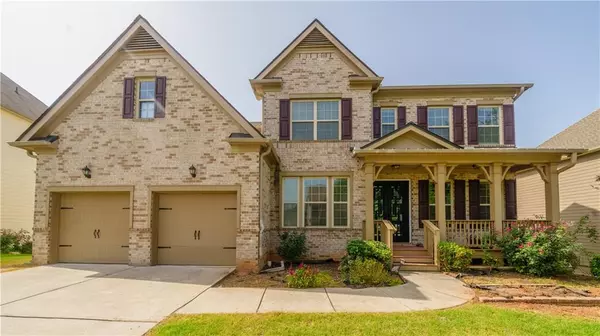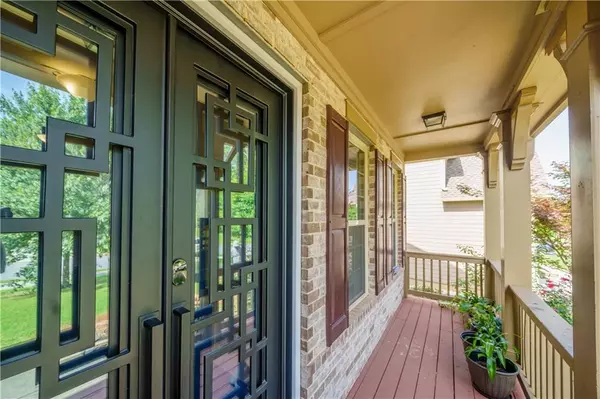$830,000
$849,000
2.2%For more information regarding the value of a property, please contact us for a free consultation.
5 Beds
4 Baths
3,937 SqFt
SOLD DATE : 08/30/2024
Key Details
Sold Price $830,000
Property Type Single Family Home
Sub Type Single Family Residence
Listing Status Sold
Purchase Type For Sale
Square Footage 3,937 sqft
Price per Sqft $210
Subdivision Castleberry Heights
MLS Listing ID 7434018
Sold Date 08/30/24
Style Traditional
Bedrooms 5
Full Baths 4
Construction Status Resale
HOA Fees $550
HOA Y/N Yes
Originating Board First Multiple Listing Service
Year Built 2016
Annual Tax Amount $5,701
Tax Year 2023
Lot Size 0.290 Acres
Acres 0.29
Property Description
Welcome to a BEAUTIFUL North Facing 5Bed, 4Bath w/PARTIALLY FINISHED BASEMENT. The Popular KENDRICK floor plan by DR Horton in Sought-after CASTELBERRY HEIGHTS community - a location where opportunities to purchase are few and far between. Home features an open & spacious floor plan boasting custom trim & wall features throughout. Inviting Front Porch, Double Door Entrance w/Custom Doors, 2-Story Foyer, Formal Living Room & Dining Room w/Coffered Ceilings. Gourmet Kitchen w/Stained Cabinets, Double Oven, Enlarged Island, Granite Counters, Walk-in Pantry & SS Appliances, complements the breakfast area bathed in natural light from the wall of windows, offering stunning views of backyard from the enlarged deck, Overlooking Spacious Spacious Family Room showcases sophistication with Stone Fireplace and Builtins on the left side of the fireplace, setting the perfect scene for relaxation and entertainment. Guest suite w/Full Bath & Enlarged Closet, 5" Hardwoods on main. Upstairs has Gorgeous Owners Suite & Trey Ceilings, Master Bath w/Double Vanities, Garden Tub & Shower, Secondary bedroom with attached bath and two additional bedrooms and a hall bath, A step-up media room for entertainment and laundry room complete the upper level, each benefiting from abundant natural light and refreshing ventilation. The terrace level is partially finished and is ready for the future home owner to complete according to their tase, allowing for personalized touches to create a unique and customized space. Additional features include the installation of SOLAR PANELS, which can significantly reduce electricity bills. Situated in a family-friendly community include, Pool, Tennis Courts & Clubhouse. Private walkway in the community to George Whitlow Elementary, all major shopping centers are less than 2 miles. Close to GA Commute Park and ride. Conveniently located. Close to shopping and dinning. This property also benefits from being in a zone with Top Rated schools and favorable Forsyth County taxes. Don't miss your chance to own a piece of paradise in CUMMING!
Location
State GA
County Forsyth
Lake Name None
Rooms
Bedroom Description Roommate Floor Plan,Split Bedroom Plan
Other Rooms None
Basement Bath/Stubbed, Daylight, Exterior Entry, Interior Entry
Main Level Bedrooms 1
Dining Room Separate Dining Room
Interior
Interior Features Disappearing Attic Stairs, Double Vanity, Entrance Foyer, High Ceilings 9 ft Lower, High Speed Internet, Low Flow Plumbing Fixtures, Tray Ceiling(s), Walk-In Closet(s)
Heating Forced Air, Natural Gas, Zoned
Cooling Ceiling Fan(s), Central Air, Zoned
Flooring Hardwood
Fireplaces Number 1
Fireplaces Type Factory Built, Family Room, Gas Log, Glass Doors
Window Features Insulated Windows
Appliance Dishwasher, Disposal, Double Oven, Gas Range, Gas Water Heater, Microwave
Laundry Laundry Room, Upper Level
Exterior
Exterior Feature None
Parking Features Attached, Driveway, Garage, Kitchen Level, Level Driveway
Garage Spaces 2.0
Fence None
Pool None
Community Features Clubhouse, Homeowners Assoc, Playground, Pool, Sidewalks, Street Lights, Tennis Court(s), Other
Utilities Available Cable Available, Underground Utilities
Waterfront Description None
View Other
Roof Type Composition,Ridge Vents
Street Surface Paved
Accessibility Grip-Accessible Features
Handicap Access Grip-Accessible Features
Porch Deck
Private Pool false
Building
Lot Description Level, Wooded
Story Two
Foundation Concrete Perimeter
Sewer Public Sewer
Water Public
Architectural Style Traditional
Level or Stories Two
Structure Type Brick Front,Cement Siding,Stone
New Construction No
Construction Status Resale
Schools
Elementary Schools George W. Whitlow
Middle Schools Otwell
High Schools Forsyth Central
Others
Senior Community no
Restrictions false
Tax ID 129 687
Special Listing Condition None
Read Less Info
Want to know what your home might be worth? Contact us for a FREE valuation!

Our team is ready to help you sell your home for the highest possible price ASAP

Bought with Sekhars Realty, LLC.






