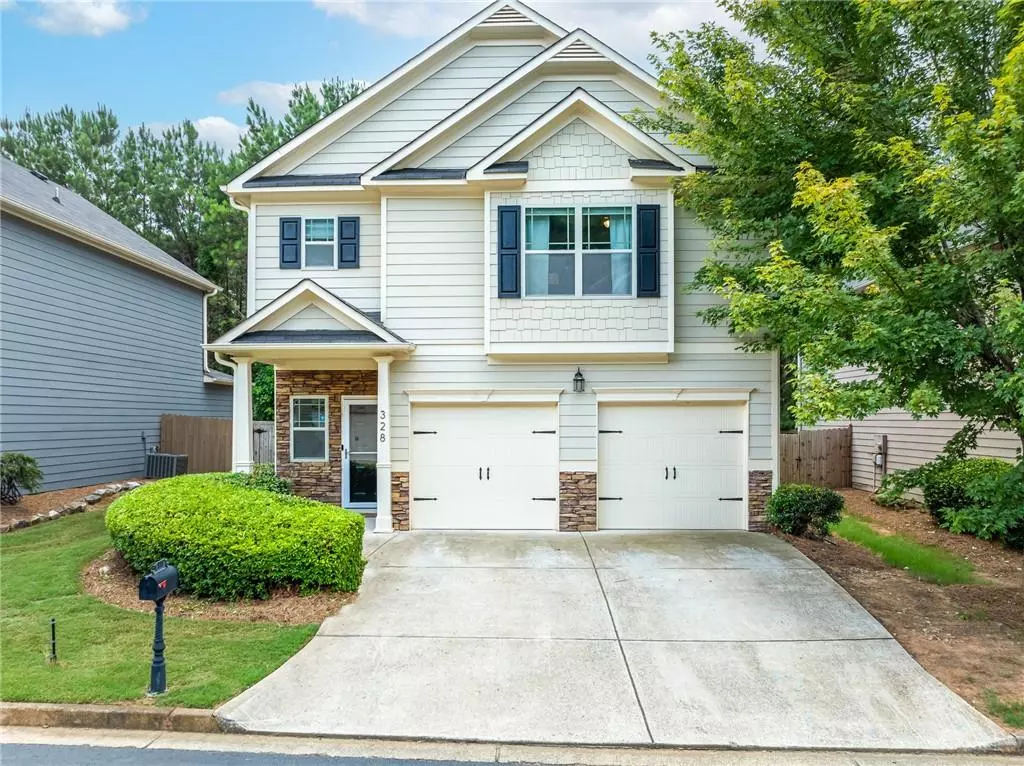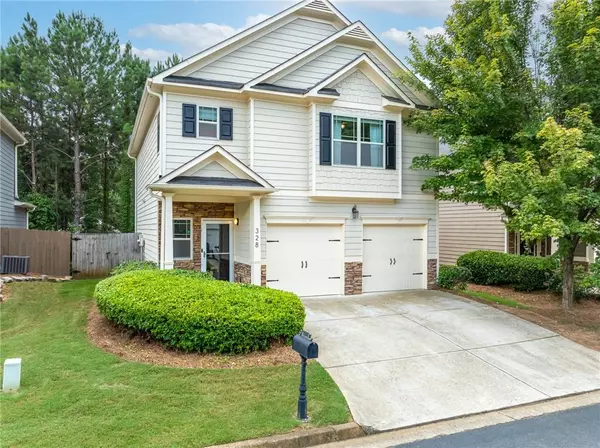$385,000
$389,900
1.3%For more information regarding the value of a property, please contact us for a free consultation.
3 Beds
2.5 Baths
1,800 SqFt
SOLD DATE : 08/30/2024
Key Details
Sold Price $385,000
Property Type Single Family Home
Sub Type Single Family Residence
Listing Status Sold
Purchase Type For Sale
Square Footage 1,800 sqft
Price per Sqft $213
Subdivision Rivers Edge At River Park
MLS Listing ID 7404095
Sold Date 08/30/24
Style Traditional
Bedrooms 3
Full Baths 2
Half Baths 1
Construction Status Resale
HOA Fees $2,280
HOA Y/N Yes
Originating Board First Multiple Listing Service
Year Built 2012
Annual Tax Amount $3,169
Tax Year 2023
Lot Size 3,920 Sqft
Acres 0.09
Property Description
Welcome to this charming move-in ready retreat! This well-maintained home offers a perfect blend of modern comforts and classic appeal.
The open concept living space is ideal for both relaxation and entertaining. The dining area is perfect for hosting dinner parties or enjoying casual meals with family.
The all-stainless kitchen includes ample cabinet space for all your culinary needs. This kitchen is sure to inspire you.
Retreat to the luxurious master suite, complete with an ensuite bath and a walk-in closet. Two additional bedrooms offer comfort and privacy for family members or guests.
Outside, the backyard is an oasis of tranquility. Whether you're enjoying a morning cup of coffee on the patio or hosting a summer barbecue with friends, this backyard is sure to become your favorite spot to unwind and relax.
Conveniently located near I-575, shopping, dining, and entertainment options, as well as top-rated schools and recreational facilities, this home offers the perfect blend of convenience and luxury living. AC replaced in April. HOA membership includes garbage service, water, front lawn maintenance, in addition to all of the amenities.
As me about Down Payment Assistance Options!
Location
State GA
County Cherokee
Lake Name None
Rooms
Bedroom Description Oversized Master
Other Rooms None
Basement None
Dining Room Separate Dining Room
Interior
Interior Features Crown Molding, Disappearing Attic Stairs, His and Hers Closets, Tray Ceiling(s), Walk-In Closet(s)
Heating Central
Cooling Central Air
Flooring Carpet, Laminate, Vinyl, Wood
Fireplaces Type None
Window Features Double Pane Windows
Appliance Dishwasher, Electric Range, Microwave, Refrigerator
Laundry Electric Dryer Hookup, In Hall, Laundry Closet, Upper Level
Exterior
Exterior Feature Private Yard, Rain Gutters
Parking Features Attached, Driveway, Garage, Garage Door Opener, Garage Faces Front, Kitchen Level
Garage Spaces 2.0
Fence Back Yard
Pool None
Community Features Homeowners Assoc, Playground, Pool, Tennis Court(s)
Utilities Available Cable Available, Electricity Available, Natural Gas Available, Phone Available, Sewer Available, Underground Utilities, Water Available
Waterfront Description None
View Other
Roof Type Composition
Street Surface Asphalt,Paved
Accessibility None
Handicap Access None
Porch Front Porch, Patio
Total Parking Spaces 4
Private Pool false
Building
Lot Description Back Yard
Story Two
Foundation Slab
Sewer Public Sewer
Water Public
Architectural Style Traditional
Level or Stories Two
Structure Type Blown-In Insulation,Cement Siding
New Construction No
Construction Status Resale
Schools
Elementary Schools Woodstock
Middle Schools Woodstock
High Schools Woodstock
Others
HOA Fee Include Maintenance Grounds,Sewer,Swim,Tennis,Water
Senior Community no
Restrictions false
Tax ID 15N16F 422
Special Listing Condition None
Read Less Info
Want to know what your home might be worth? Contact us for a FREE valuation!

Our team is ready to help you sell your home for the highest possible price ASAP

Bought with Virtual Properties Realty.com






