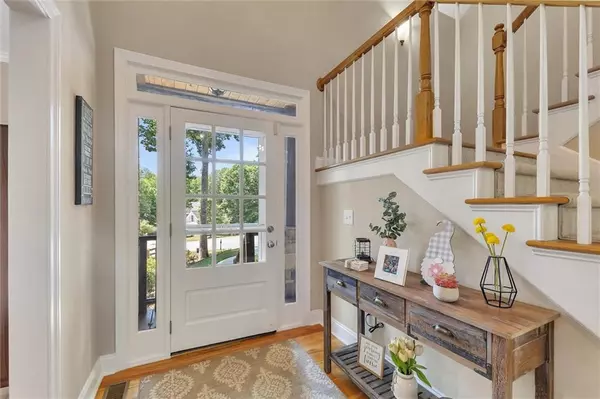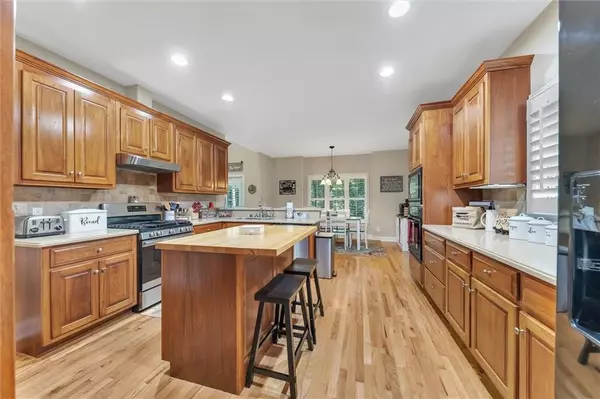$665,000
$660,000
0.8%For more information regarding the value of a property, please contact us for a free consultation.
4 Beds
4.5 Baths
4,742 SqFt
SOLD DATE : 08/26/2024
Key Details
Sold Price $665,000
Property Type Single Family Home
Sub Type Single Family Residence
Listing Status Sold
Purchase Type For Sale
Square Footage 4,742 sqft
Price per Sqft $140
Subdivision Royal Oaks
MLS Listing ID 7417435
Sold Date 08/26/24
Style Traditional
Bedrooms 4
Full Baths 4
Half Baths 1
Construction Status Resale
HOA Fees $250
HOA Y/N Yes
Originating Board First Multiple Listing Service
Year Built 2004
Annual Tax Amount $5,619
Tax Year 2023
Lot Size 0.700 Acres
Acres 0.7
Property Description
Welcome to this stunning single-family home located in a peaceful cul-de-sac in Canton. Tucked away in the Royal Oaks neighborhood, this gem checks all the boxes, featuring beautiful hardwood flooring upon entering and throughout the main level, complimenting the spacious butcher block island kitchen equipped with double ovens, both gas and electric, solid surface counters and recessed lighting. The two-story great room with Stone fireplace offers a bright and airy atmosphere, perfect for family gatherings. Plantation shutters throughout add a touch of sophistication to the home.
An oversized master suite on the main, a luxurious bathroom and ample closet space with custom organization round out the main level. Upstairs the 3 secondary bedrooms, 2 baths are large and convenient.
The finished terrace level includes a full bath, an in-law suite, office area, plenty of storage space and a game room complete with a pool table with ping pong top and kitchen. Also on the terrace level is a workshop/storage area perfect for lawn equipment,etc. Parking is not a problem with a king sized garage, parking pad and long driveway. Enjoy the privacy of the wooded backyard and freshly stained deck, ideal for those Summer barbecues, outdoor activities and relaxation. Less than 2 year old roof, new hot water heater and home has a convenient irrigation system as well.
Located in a sought-after school district, this home is served by Avery Elementary, Creekland Middle, and Creekview High, ensuring excellent educational opportunities for your family.
Location
State GA
County Cherokee
Lake Name None
Rooms
Bedroom Description Master on Main,Oversized Master
Other Rooms None
Basement Boat Door, Exterior Entry, Finished, Finished Bath, Full, Interior Entry
Main Level Bedrooms 1
Dining Room Seats 12+, Separate Dining Room
Interior
Interior Features Cathedral Ceiling(s), Crown Molding, Disappearing Attic Stairs, Double Vanity, Entrance Foyer, High Ceilings 9 ft Main, High Speed Internet, Recessed Lighting, Walk-In Closet(s), Wet Bar
Heating Central, Natural Gas, Zoned
Cooling Ceiling Fan(s), Central Air
Flooring Carpet, Ceramic Tile, Hardwood, Laminate
Fireplaces Number 1
Fireplaces Type Factory Built, Gas Starter, Great Room
Window Features Insulated Windows,Plantation Shutters
Appliance Dishwasher, Double Oven, Gas Range, Microwave, Range Hood, Self Cleaning Oven
Laundry Laundry Room, Main Level
Exterior
Exterior Feature Private Entrance, Private Yard, Rain Gutters, Rear Stairs
Parking Features Attached, Garage, Garage Door Opener, Garage Faces Front, Kitchen Level, Parking Pad
Garage Spaces 2.0
Fence None
Pool None
Community Features Homeowners Assoc, Near Schools, Near Shopping, Sidewalks, Street Lights
Utilities Available Cable Available, Electricity Available, Natural Gas Available, Phone Available, Underground Utilities, Water Available
Waterfront Description None
View Trees/Woods, Other
Roof Type Composition,Shingle
Street Surface Asphalt,Paved
Accessibility None
Handicap Access None
Porch Deck, Front Porch
Total Parking Spaces 3
Private Pool false
Building
Lot Description Back Yard, Cul-De-Sac, Front Yard, Sprinklers In Front, Sprinklers In Rear, Wooded
Story Two
Foundation Concrete Perimeter
Sewer Septic Tank
Water Public
Architectural Style Traditional
Level or Stories Two
Structure Type Brick Front,Cement Siding,HardiPlank Type
New Construction No
Construction Status Resale
Schools
Elementary Schools Avery
Middle Schools Creekland - Cherokee
High Schools Creekview
Others
HOA Fee Include Insurance,Maintenance Grounds
Senior Community no
Restrictions true
Tax ID 15N25C 034
Acceptable Financing Cash, Conventional, FHA, VA Loan
Listing Terms Cash, Conventional, FHA, VA Loan
Special Listing Condition None
Read Less Info
Want to know what your home might be worth? Contact us for a FREE valuation!

Our team is ready to help you sell your home for the highest possible price ASAP

Bought with Keller Williams Realty Atlanta Partners






