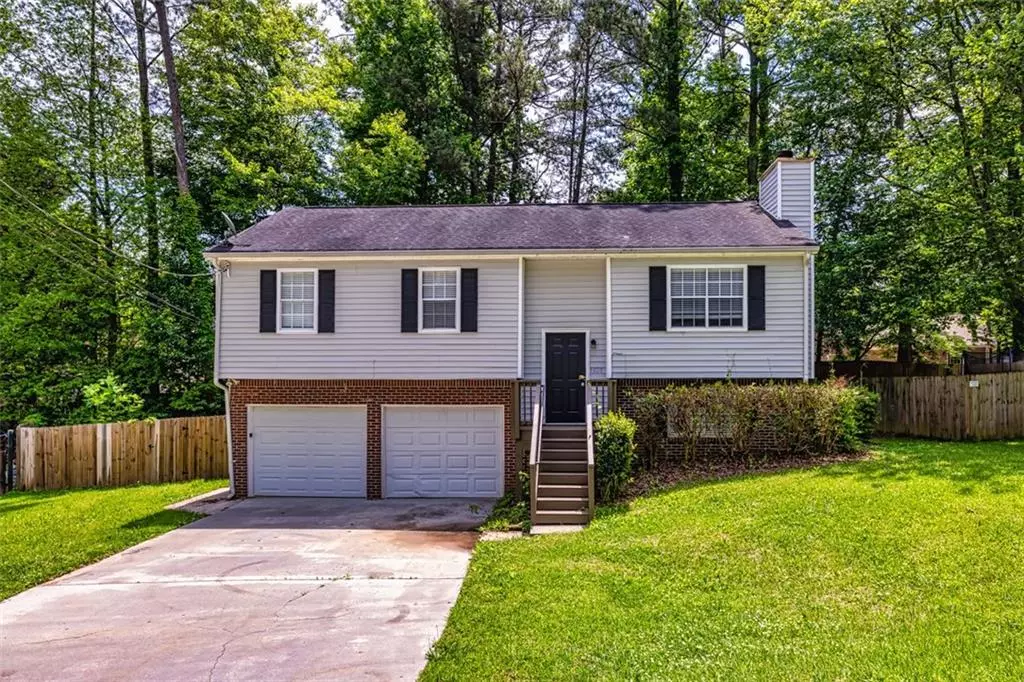$315,000
$329,900
4.5%For more information regarding the value of a property, please contact us for a free consultation.
3 Beds
2 Baths
1,565 SqFt
SOLD DATE : 08/21/2024
Key Details
Sold Price $315,000
Property Type Single Family Home
Sub Type Single Family Residence
Listing Status Sold
Purchase Type For Sale
Square Footage 1,565 sqft
Price per Sqft $201
Subdivision North Bridge Trace
MLS Listing ID 7381397
Sold Date 08/21/24
Style Traditional
Bedrooms 3
Full Baths 2
Construction Status Resale
HOA Y/N No
Originating Board First Multiple Listing Service
Year Built 1987
Annual Tax Amount $3,599
Tax Year 2023
Lot Size 9,583 Sqft
Acres 0.22
Property Description
Welcome to your ideal home situated in the heart of Kennesaw, GA! This impeccably maintained 3 bedroom, 2 bath split-entry residence offers a harmonious blend of functionality and modern design.
Upon entering, you're greeted by a split foyer that sets the stage for the home's thoughtful layout. The main level boasts a contemporary kitchen with stunning granite counters and stainless steel appliances, seamlessly flowing into the spacious living room area. This open-concept layout provides the perfect setting for entertaining guests or enjoying quality time with loved ones.
Venture downstairs to discover a large finished room in the basement, offering endless possibilities for use as a recreation room, home gym, or additional living space. The flexibility of this area ensures that it can adapt to your ever-changing needs.
Outside, the home is situated on a peaceful cul-de-sac, offering a sense of privacy and tranquility. Its prime location provides easy access to Kennesaw State University, as well as a variety of shopping and dining options. Plus, with quick access to Interstate 75, commuting to work or exploring the greater Atlanta area is a breeze.
Don't miss out on the opportunity to make this exceptional house your new home. Schedule a showing today and experience the best of Kennesaw living!
Location
State GA
County Cobb
Lake Name None
Rooms
Bedroom Description None
Other Rooms None
Basement Daylight, Exterior Entry, Finished
Main Level Bedrooms 3
Dining Room Open Concept
Interior
Interior Features Entrance Foyer
Heating Natural Gas
Cooling Central Air, Electric
Flooring Carpet, Ceramic Tile, Laminate
Fireplaces Number 1
Fireplaces Type Factory Built, Gas Starter, Living Room
Window Features Double Pane Windows
Appliance Dishwasher, Electric Oven, Refrigerator, Microwave, Gas Water Heater
Laundry Lower Level
Exterior
Exterior Feature None
Parking Features Attached, Garage, Driveway
Garage Spaces 2.0
Fence Wood
Pool None
Community Features None
Utilities Available Cable Available, Electricity Available, Natural Gas Available, Phone Available, Sewer Available, Water Available
Waterfront Description None
View Other
Roof Type Composition
Street Surface Asphalt
Accessibility None
Handicap Access None
Porch Deck, Front Porch
Total Parking Spaces 2
Private Pool false
Building
Lot Description Cul-De-Sac, Level
Story Multi/Split
Foundation Concrete Perimeter
Sewer Public Sewer
Water Public
Architectural Style Traditional
Level or Stories Multi/Split
Structure Type Vinyl Siding
New Construction No
Construction Status Resale
Schools
Elementary Schools Big Shanty/Kennesaw
Middle Schools Awtrey
High Schools North Cobb
Others
Senior Community no
Restrictions false
Tax ID 20012802150
Special Listing Condition None
Read Less Info
Want to know what your home might be worth? Contact us for a FREE valuation!

Our team is ready to help you sell your home for the highest possible price ASAP

Bought with Metro Realty and Properties, Inc.






