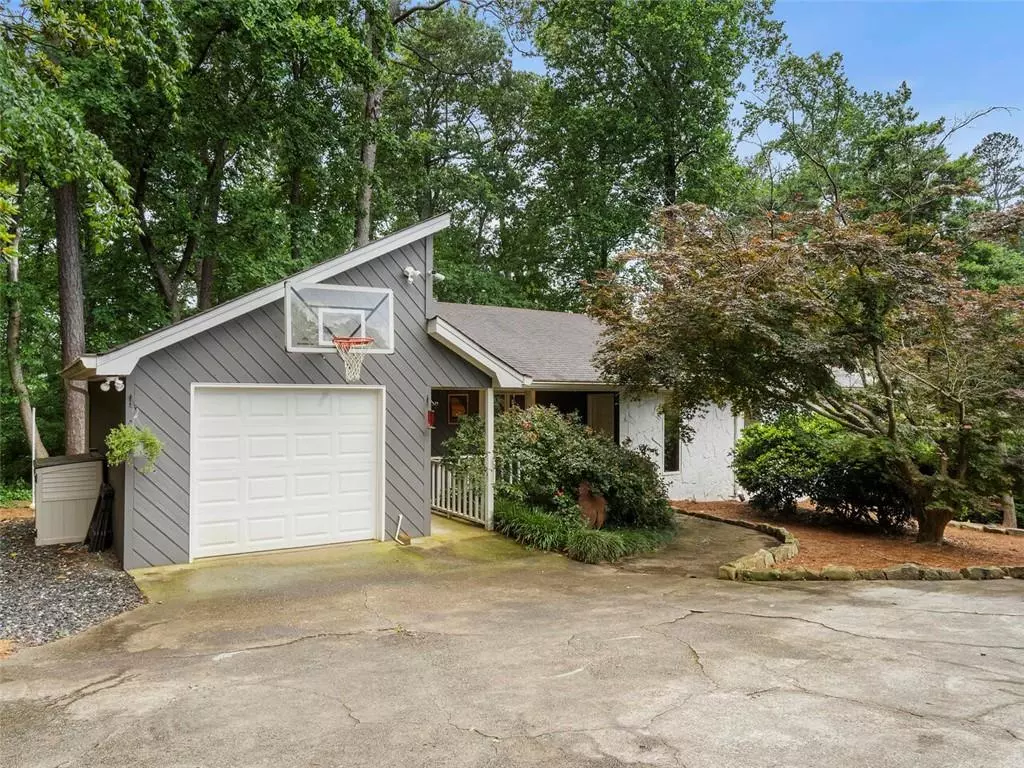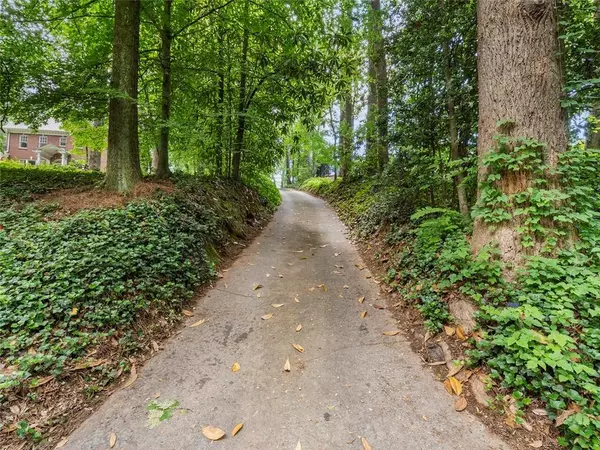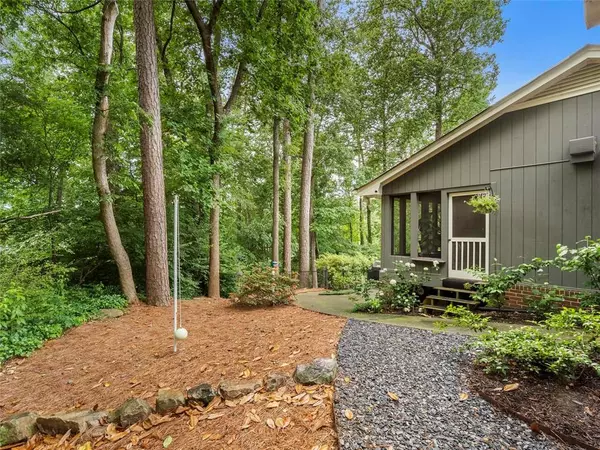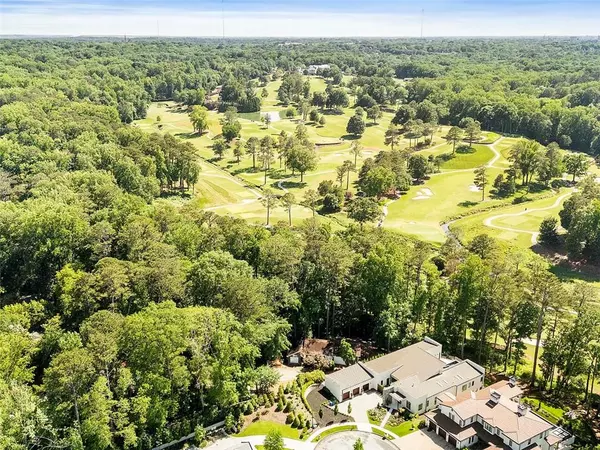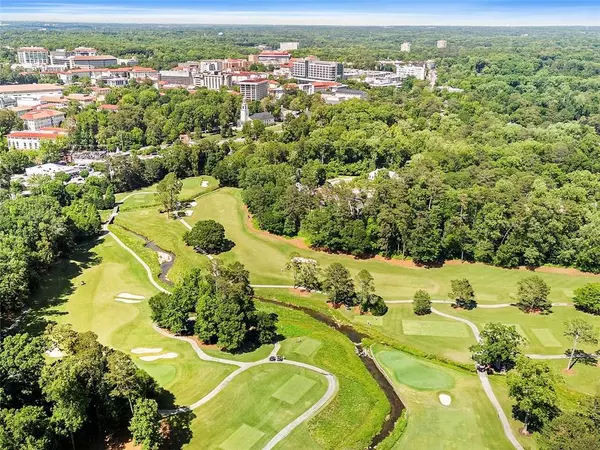$820,000
$799,000
2.6%For more information regarding the value of a property, please contact us for a free consultation.
3 Beds
3 Baths
2,415 SqFt
SOLD DATE : 08/16/2024
Key Details
Sold Price $820,000
Property Type Single Family Home
Sub Type Single Family Residence
Listing Status Sold
Purchase Type For Sale
Square Footage 2,415 sqft
Price per Sqft $339
Subdivision Druid Hills
MLS Listing ID 7387250
Sold Date 08/16/24
Style Bungalow,Contemporary
Bedrooms 3
Full Baths 3
Construction Status Resale
HOA Y/N No
Originating Board First Multiple Listing Service
Year Built 1983
Annual Tax Amount $11,273
Tax Year 2023
Lot Size 0.500 Acres
Acres 0.5
Property Description
Discover a this extraordinary midcentury modern gem perched on a hilltop, overlooking the 14th hole of the prestigious Druid Hills Golf Club. This private retreat, enveloped by lush, beautiful trees, offers a serene escape that feels like a magical getaway, yet is conveniently close to all the best that Druid Hills and surrounding areas have to offer, including Emory, CDC, Druid Hills Golf Club, Emory Village, and more. Embrace the charm of its midcentury design, featuring open concept living, a sunroom, three bedrooms, and three full baths. The expansive backyard is perfect for grilling and entertaining, while ample storage ensures all your needs are met. Whether you treasure it as-is, renovate, or simply enjoy the incredible lot, don't miss this rare opportunity to call a beautiful piece of Druid Hills your own.
Location
State GA
County Dekalb
Lake Name None
Rooms
Bedroom Description Master on Main
Other Rooms None
Basement Daylight, Exterior Entry, Finished, Finished Bath, Full, Interior Entry
Main Level Bedrooms 1
Dining Room Open Concept, Seats 12+
Interior
Interior Features Entrance Foyer, High Ceilings 10 ft Main
Heating Forced Air, Natural Gas
Cooling Ceiling Fan(s), Central Air
Flooring Hardwood
Fireplaces Number 1
Fireplaces Type Family Room
Window Features None
Appliance Dishwasher, Dryer, Gas Range, Gas Water Heater, Range Hood, Refrigerator, Washer
Laundry Laundry Room, Lower Level
Exterior
Exterior Feature Private Entrance, Private Yard
Parking Features Driveway, Garage, Garage Faces Front
Garage Spaces 1.0
Fence Back Yard, Chain Link
Pool None
Community Features Country Club, Golf, Near Public Transport, Near Schools, Near Trails/Greenway, Public Transportation, Restaurant
Utilities Available Cable Available, Electricity Available, Natural Gas Available, Phone Available, Sewer Available, Water Available
Waterfront Description None
View City, Golf Course
Roof Type Composition
Street Surface Paved
Accessibility None
Handicap Access None
Porch Covered, Patio, Screened
Total Parking Spaces 2
Private Pool false
Building
Lot Description Back Yard, On Golf Course
Story Two
Foundation None
Sewer Public Sewer
Water Public
Architectural Style Bungalow, Contemporary
Level or Stories Two
Structure Type Frame
New Construction No
Construction Status Resale
Schools
Elementary Schools Fernbank
Middle Schools Druid Hills
High Schools Druid Hills
Others
Senior Community no
Restrictions false
Tax ID 18 003 01 055
Special Listing Condition None
Read Less Info
Want to know what your home might be worth? Contact us for a FREE valuation!

Our team is ready to help you sell your home for the highest possible price ASAP

Bought with Compass

