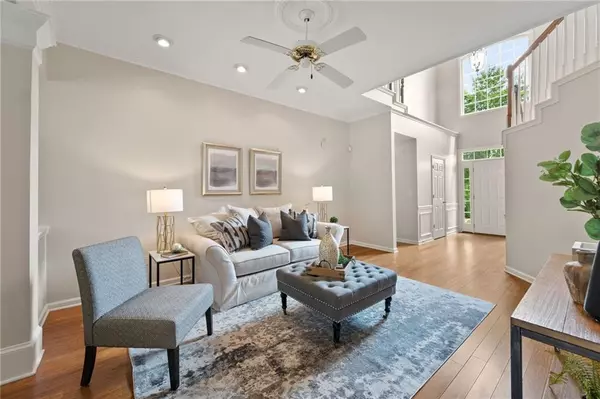$625,000
$625,000
For more information regarding the value of a property, please contact us for a free consultation.
3 Beds
2.5 Baths
2,682 SqFt
SOLD DATE : 08/15/2024
Key Details
Sold Price $625,000
Property Type Single Family Home
Sub Type Single Family Residence
Listing Status Sold
Purchase Type For Sale
Square Footage 2,682 sqft
Price per Sqft $233
Subdivision Sable Pointe
MLS Listing ID 7384244
Sold Date 08/15/24
Style Traditional
Bedrooms 3
Full Baths 2
Half Baths 1
Construction Status Resale
HOA Fees $410
HOA Y/N Yes
Originating Board First Multiple Listing Service
Year Built 1998
Annual Tax Amount $1,052
Tax Year 2023
Lot Size 1.058 Acres
Acres 1.0579
Property Description
METICULOUSLY MAINTAINED home in the sought after Birmingham Falls Elementary School & Cambridge High School district! This well loved home boasts a bright and airy open-concept design, with not one, but two spacious living areas perfect for entertaining or relaxing with family. The gourmet kitchen features a large island, NEW STAINLESS APPLIANCES, updated wood cabinets, granite counters and walk-in pantry. Retreat to the oversized primary bedroom located on the main floor and complete with a cozy fireside sitting area (perfect for your home office). Upstairs features two spacious bedrooms with new luxury vinyl plank flooring, a guest bath, and a large loft area. Outside, the expansive level backyard provides the perfect space for outdoor activities and gatherings. All systems have been replaced and the roof and gutters are only 2 years young; Brand new chimney caps installed and the exterior was painted in 2023. All interior surfaces were painted last month (walls, ceiling and trim!) MOVE IN READY in one of Milton's affordable neighborhoods with a large community pool and loads of social events throughout the year. Don't miss the opportunity to make this your forever home--WELCOME HOME!
Location
State GA
County Fulton
Lake Name None
Rooms
Bedroom Description Master on Main,Oversized Master,Sitting Room
Other Rooms Shed(s)
Basement None
Main Level Bedrooms 1
Dining Room Seats 12+, Separate Dining Room
Interior
Interior Features Double Vanity, Entrance Foyer 2 Story, High Ceilings 9 ft Main, Tray Ceiling(s), Walk-In Closet(s)
Heating Central, Natural Gas
Cooling Ceiling Fan(s), Central Air
Flooring Carpet, Hardwood
Fireplaces Number 2
Fireplaces Type Factory Built, Gas Starter, Keeping Room, Master Bedroom
Window Features Double Pane Windows
Appliance Dishwasher, Gas Range, Gas Water Heater, Microwave, Range Hood
Laundry Laundry Room, Main Level
Exterior
Exterior Feature Rain Gutters
Garage Attached, Driveway, Garage, Garage Door Opener, Garage Faces Front, Kitchen Level
Garage Spaces 2.0
Fence None
Pool None
Community Features Homeowners Assoc, Pool, Street Lights
Utilities Available Cable Available, Electricity Available, Natural Gas Available, Phone Available, Underground Utilities, Water Available
Waterfront Description None
View Other
Roof Type Ridge Vents,Shingle
Street Surface Asphalt
Accessibility None
Handicap Access None
Porch Patio
Private Pool false
Building
Lot Description Back Yard, Front Yard, Rectangular Lot
Story One and One Half
Foundation Concrete Perimeter
Sewer Septic Tank
Water Public
Architectural Style Traditional
Level or Stories One and One Half
Structure Type HardiPlank Type,Stone
New Construction No
Construction Status Resale
Schools
Elementary Schools Birmingham Falls
Middle Schools Hopewell
High Schools Cambridge
Others
HOA Fee Include Reserve Fund,Swim
Senior Community no
Restrictions false
Tax ID 22 468002610957
Acceptable Financing Cash, Conventional, FHA, VA Loan
Listing Terms Cash, Conventional, FHA, VA Loan
Special Listing Condition None
Read Less Info
Want to know what your home might be worth? Contact us for a FREE valuation!

Our team is ready to help you sell your home for the highest possible price ASAP

Bought with Keller Williams Realty Atlanta Partners







