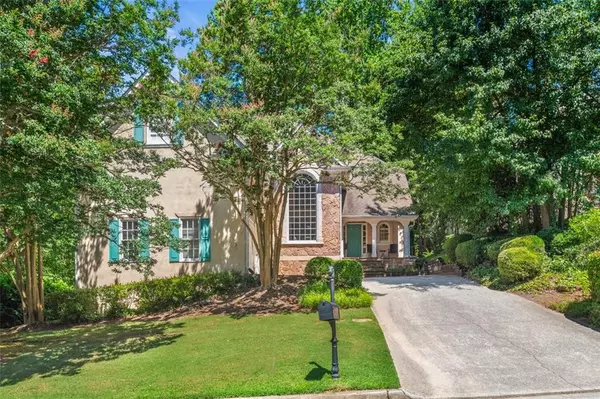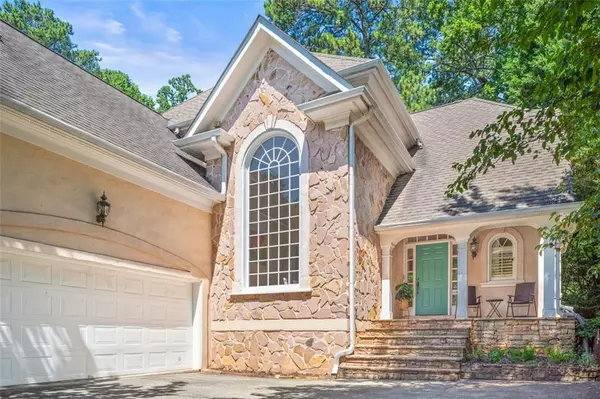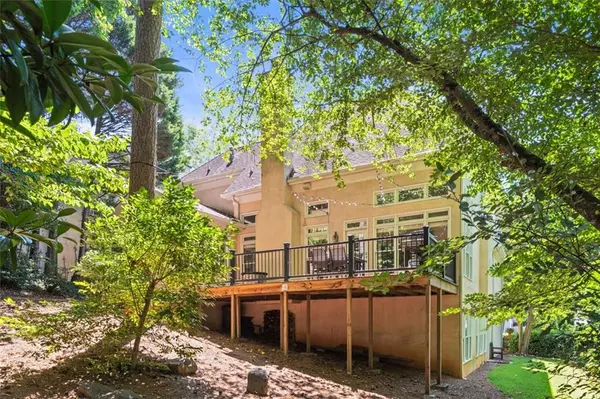$890,000
$900,000
1.1%For more information regarding the value of a property, please contact us for a free consultation.
4 Beds
4.5 Baths
4,457 SqFt
SOLD DATE : 08/16/2024
Key Details
Sold Price $890,000
Property Type Single Family Home
Sub Type Single Family Residence
Listing Status Sold
Purchase Type For Sale
Square Footage 4,457 sqft
Price per Sqft $199
Subdivision Long Island Estates
MLS Listing ID 7410009
Sold Date 08/16/24
Style Traditional
Bedrooms 4
Full Baths 4
Half Baths 1
Construction Status Resale
HOA Fees $275
HOA Y/N Yes
Originating Board First Multiple Listing Service
Year Built 1993
Annual Tax Amount $6,467
Tax Year 2023
Lot Size 9,147 Sqft
Acres 0.21
Property Description
This beautifully maintained single-family home features 4 spacious bedrooms and 4.5 bathrooms, spanning 4,457 square feet. Built in 1993, it boasts a three level layout with elegant stucco construction. The home includes a full daylight basement with a separate entrance, a bonus room perfect for an office. The basement also includes a home gym, a cozy family room and bedroom. There are two master suites, one on the main floor, and another master suite is located on the second floor that features an extra space for a sitting room or office. The two-story living room features stunning columns and abundant of natural light through numerous windows. Each master bath has skylights. Enjoy the delightful deck for outdoor gatherings and a private backyard. This property benefits from low Sandy Springs taxes while being near the city of Atlanta, and is just 4 minutes away from Chastain Park. Don't miss out on this exquisite home in a prime location!
Location
State GA
County Fulton
Lake Name None
Rooms
Bedroom Description Double Master Bedroom,Master on Main,Oversized Master
Other Rooms Garage(s)
Basement Daylight, Exterior Entry, Finished Bath, Finished, Interior Entry, Walk-Out Access
Main Level Bedrooms 1
Dining Room Separate Dining Room, Open Concept
Interior
Interior Features Cathedral Ceiling(s), Double Vanity, Disappearing Attic Stairs, Bookcases
Heating Central, Natural Gas
Cooling Central Air
Flooring Carpet, Wood, Stone
Fireplaces Number 1
Fireplaces Type Gas Starter, Living Room
Window Features Double Pane Windows,Skylight(s)
Appliance Dishwasher, Disposal, Electric Cooktop
Laundry Electric Dryer Hookup, Laundry Room, Main Level, Sink
Exterior
Exterior Feature Rain Gutters, Private Rear Entry, Lighting, Private Entrance, Private Yard
Parking Features Garage Door Opener, Attached, Driveway, Covered, Garage
Garage Spaces 2.0
Fence Privacy, Fenced
Pool None
Community Features None
Utilities Available Electricity Available, Cable Available, Phone Available, Sewer Available, Water Available, Natural Gas Available
Waterfront Description Creek
View Trees/Woods
Roof Type Shingle
Street Surface Asphalt
Accessibility None
Handicap Access None
Porch Deck
Private Pool false
Building
Lot Description Corner Lot, Cul-De-Sac, Landscaped
Story Three Or More
Foundation Slab
Sewer Public Sewer
Water Public
Architectural Style Traditional
Level or Stories Three Or More
Structure Type Stucco,Stone
New Construction No
Construction Status Resale
Schools
Elementary Schools High Point
Middle Schools Ridgeview Charter
High Schools Riverwood International Charter
Others
Senior Community no
Restrictions false
Tax ID 17 009300110017
Acceptable Financing Cash, Conventional
Listing Terms Cash, Conventional
Special Listing Condition None
Read Less Info
Want to know what your home might be worth? Contact us for a FREE valuation!

Our team is ready to help you sell your home for the highest possible price ASAP

Bought with Keller Williams Rlty, First Atlanta






