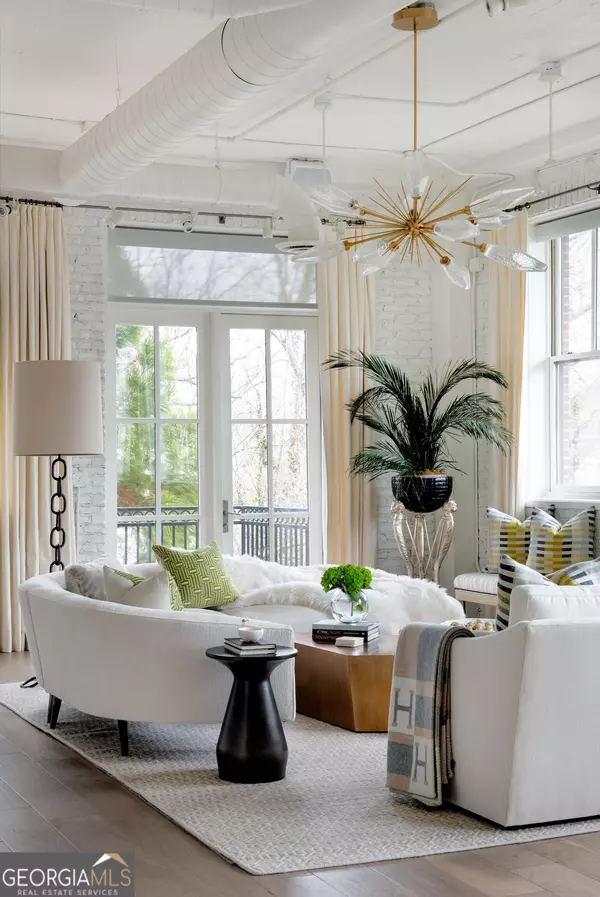$910,000
$899,900
1.1%For more information regarding the value of a property, please contact us for a free consultation.
3 Beds
3 Baths
2,265 Sqft Lot
SOLD DATE : 08/15/2024
Key Details
Sold Price $910,000
Property Type Condo
Sub Type Condominium
Listing Status Sold
Purchase Type For Sale
Subdivision Buckhead Village Lofts
MLS Listing ID 10312365
Sold Date 08/15/24
Style Brick 4 Side
Bedrooms 3
Full Baths 3
HOA Fees $17,052
HOA Y/N Yes
Originating Board Georgia MLS 2
Year Built 1999
Annual Tax Amount $9,828
Tax Year 2023
Lot Size 2,265 Sqft
Acres 0.052
Lot Dimensions 2265.12
Property Description
Welcome to your luxurious sanctuary in the heart of upscale Buckhead. Step into this stunning mid-rise loft, where elegance meets modernity in every corner.Completely renovated with all the extras and high end finishes. Professionally designer decorated with finishes that are sure to impress. Newly painted, new hardwood flooring, new custom designer wallpaper in one bedroom, marble thru-out spacious kitchen, As you enter, you're greeted by the warmth and natural light of loft style windows that lead you through the open-concept living space. The expansive living room , offering panoramic views of the dazzling lights of St. Regis and towering high-rise buildings, creating a captivating backdrop for your daily life. Adjacent to the living area, the state-of-the-art kitchen is a culinary enthusiast's dream, featuring top-of-the-line appliances ( Sub-Zero, Bosch, Wolf) and marble countertops. The super-sized square kitchen island comfortably seats four, perfect for casual dining or entertaining guests while you showcase your culinary skills. Retreat to the serene haven of the master suite, complete with a lavish steam shower, heated towel racks, and custom super spacious closets. Pamper yourself in luxury as you indulge in the finer details of everyday living. Two Balcony's, this unit is located in back corner of building, super quiet and overlooks a beautiful tree line & nature.Amenities: Pool, Gym, Dog Park, 24 Hour Gated Security/Concierge, walking distance to shopping and restaurants. Owner is Licensed Agent.
Location
State GA
County Fulton
Rooms
Other Rooms Pool House
Basement None
Dining Room L Shaped
Interior
Interior Features Bookcases, Master On Main Level
Heating Central, Electric, Forced Air, Zoned
Cooling Attic Fan, Ceiling Fan(s), Central Air, Electric, Zoned
Flooring Hardwood
Fireplaces Number 1
Fireplaces Type Gas Starter, Master Bedroom
Fireplace Yes
Appliance Dishwasher, Disposal, Dryer, Electric Water Heater, Microwave, Refrigerator, Washer
Laundry In Hall
Exterior
Exterior Feature Balcony
Parking Features Assigned, Garage, Storage
Garage Spaces 2.0
Fence Fenced, Privacy
Pool In Ground
Community Features Fitness Center, Gated, Pool, Sidewalks, Street Lights, Near Shopping
Utilities Available Cable Available, Electricity Available, Natural Gas Available, Phone Available, Sewer Available, Water Available
Waterfront Description No Dock Or Boathouse
View Y/N Yes
View City
Roof Type Composition
Total Parking Spaces 2
Garage Yes
Private Pool Yes
Building
Lot Description Corner Lot
Faces GPS
Foundation Block
Sewer Public Sewer
Water Public
Structure Type Concrete
New Construction No
Schools
Elementary Schools Garden Hills
Middle Schools Sutton
High Schools North Atlanta
Others
HOA Fee Include Maintenance Structure,Maintenance Grounds,Reserve Fund,Security,Swimming,Trash
Tax ID 17 009900030565
Security Features Carbon Monoxide Detector(s),Gated Community,Key Card Entry,Smoke Detector(s)
Special Listing Condition Updated/Remodeled
Read Less Info
Want to know what your home might be worth? Contact us for a FREE valuation!

Our team is ready to help you sell your home for the highest possible price ASAP

© 2025 Georgia Multiple Listing Service. All Rights Reserved.






