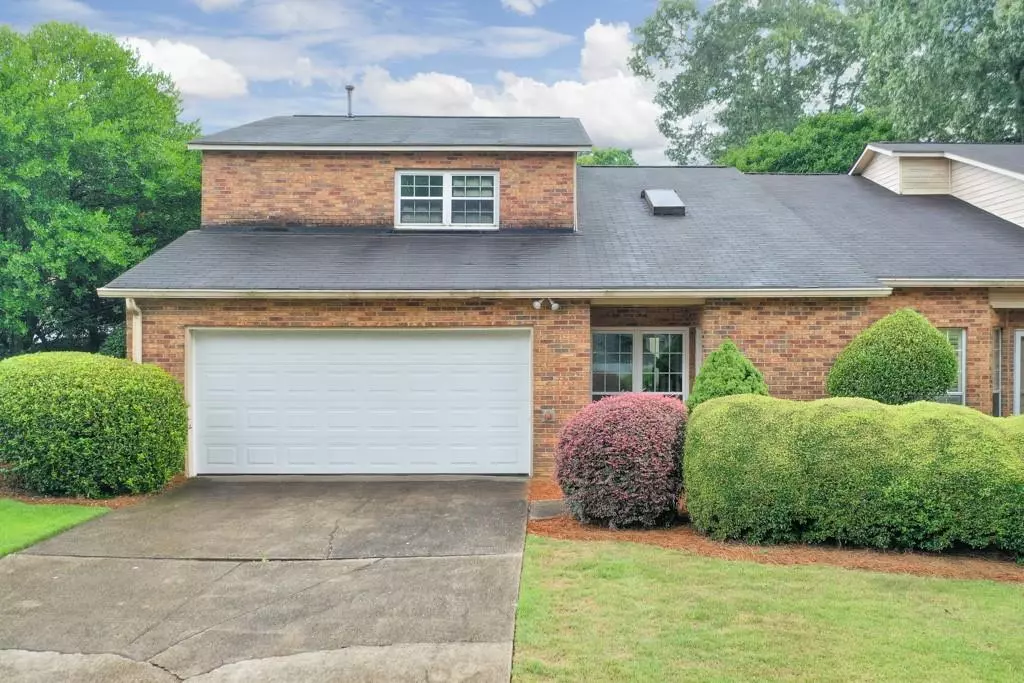$485,000
$475,000
2.1%For more information regarding the value of a property, please contact us for a free consultation.
4 Beds
2.5 Baths
2,703 SqFt
SOLD DATE : 08/16/2024
Key Details
Sold Price $485,000
Property Type Townhouse
Sub Type Townhouse
Listing Status Sold
Purchase Type For Sale
Square Footage 2,703 sqft
Price per Sqft $179
Subdivision Fawn Ridge Townhomes
MLS Listing ID 7421322
Sold Date 08/16/24
Style Townhouse
Bedrooms 4
Full Baths 2
Half Baths 1
Construction Status Resale
HOA Y/N No
Originating Board First Multiple Listing Service
Year Built 1986
Annual Tax Amount $670
Tax Year 2023
Lot Size 5,762 Sqft
Acres 0.1323
Property Description
Welcome to this charming patio home, perfectly situated within the prestigious Indian Hills Country Club community and located in the highly sought-after Walton High School district. This spacious residence boasts a large floor plan featuring 4 bedrooms, offering ample room for everyone. The convenience of having the primary bedroom on the main floor provides ease and privacy, complemented by two walk-in closets for ample storage. Vaulted ceilings create an open and airy atmosphere throughout the home. The formal dining room is perfect for hosting family meals and gatherings, while the cozy family room, complete with a charming fireplace, offers a warm and inviting space for relaxation. Step outside to your private patio, an ideal setting for enjoying serene moments or entertaining guests. This exceptional property is one of the few townhouses in the community with a two-car garage. The corner lot adds an extra layer of privacy. Combining comfort and charm, this home provides a luxurious lifestyle in a premier location. Don't miss the opportunity to make this exceptional property your own!
Location
State GA
County Cobb
Lake Name None
Rooms
Bedroom Description Master on Main
Other Rooms None
Basement None
Main Level Bedrooms 1
Dining Room Open Concept
Interior
Interior Features Beamed Ceilings, Bookcases, Cathedral Ceiling(s)
Heating Central, Forced Air, Natural Gas
Cooling Ceiling Fan(s), Central Air, Whole House Fan
Flooring Carpet, Ceramic Tile
Fireplaces Number 1
Fireplaces Type Family Room, Gas Starter, Glass Doors
Window Features None
Appliance Electric Range, Gas Water Heater, Microwave
Laundry In Kitchen, Laundry Room, Main Level
Exterior
Exterior Feature Courtyard, Private Entrance
Garage Attached, Garage, Garage Door Opener, Garage Faces Front, Kitchen Level, Level Driveway
Garage Spaces 2.0
Fence Back Yard, Wood
Pool None
Community Features None
Utilities Available Cable Available, Electricity Available, Natural Gas Available, Phone Available, Sewer Available, Underground Utilities, Water Available
Waterfront Description None
View Trees/Woods
Roof Type Composition
Street Surface Asphalt
Accessibility None
Handicap Access None
Porch Patio
Parking Type Attached, Garage, Garage Door Opener, Garage Faces Front, Kitchen Level, Level Driveway
Private Pool false
Building
Lot Description Back Yard, Private
Story Two
Foundation Concrete Perimeter
Sewer Public Sewer
Water Public
Architectural Style Townhouse
Level or Stories Two
Structure Type Brick,Frame
New Construction No
Construction Status Resale
Schools
Elementary Schools East Side
Middle Schools Dickerson
High Schools Walton
Others
HOA Fee Include Maintenance Grounds
Senior Community no
Restrictions false
Tax ID 16097600970
Ownership Fee Simple
Financing no
Special Listing Condition None
Read Less Info
Want to know what your home might be worth? Contact us for a FREE valuation!

Our team is ready to help you sell your home for the highest possible price ASAP

Bought with Berkshire Hathaway HomeServices Georgia Properties







