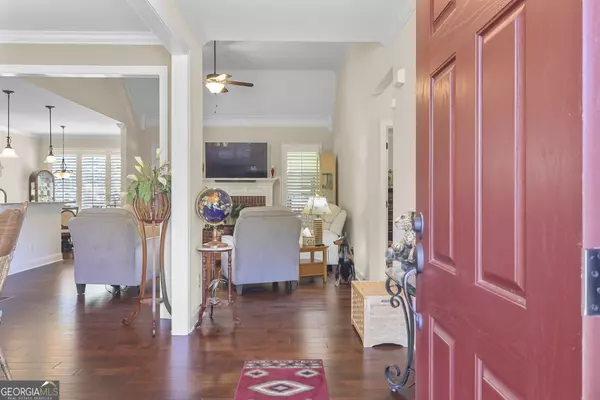$550,000
$550,000
For more information regarding the value of a property, please contact us for a free consultation.
4 Beds
3 Baths
2,936 SqFt
SOLD DATE : 08/16/2024
Key Details
Sold Price $550,000
Property Type Single Family Home
Sub Type Single Family Residence
Listing Status Sold
Purchase Type For Sale
Square Footage 2,936 sqft
Price per Sqft $187
Subdivision Parkside At Mission Estates
MLS Listing ID 10316197
Sold Date 08/16/24
Style Brick Front,Craftsman,Traditional
Bedrooms 4
Full Baths 3
HOA Fees $500
HOA Y/N Yes
Originating Board Georgia MLS 2
Year Built 2014
Annual Tax Amount $5,514
Tax Year 2023
Lot Size 0.580 Acres
Acres 0.58
Lot Dimensions 25264.8
Property Description
Welcome to 42 Heartwood Dr SW in Cartersville, GA! Nestled in the heart of a charming neighborhood, this exquisite home built in 2014 offers the perfect blend of comfort and sophistication. Step inside to discover a spacious 4-bedroom, 3-bathroom sanctuary, with 2936 square feet above grade and an add'l 1500sf in the partially finished basement, electricity done and plumbed for future bathroom. Dont forget to check out the safe room. The main level boasts recessed lighting, custom shutters throughout, a luxurious master suite complete with a double vanity, tile surround tub, separate tile surround shower, and a large walk-in closet. Entertain guests effortlessly in the open concept living area, featuring vaulted ceilings, a cozy brick fireplace, and ample natural light streaming through. The gourmet kitchen is a chef's dream, adorned with custom drawers for pots and pans, granite countertops, pantry, and sleek stainless-steel appliances. Enjoy casual meals in the eat-in kitchen or host elegant dinners in the separate dining room. Upstairs, you'll find a versatile layout with a full bathroom, a spacious bedroom, and a bonus room that can easily serve as a 4th bedroom or flex space to suit your needs. Outside, the fenced-in backyard and rock patio with fire pit provides a private oasis for relaxation and play, while the screened-in back porch offers the ideal spot for sipping morning coffee or unwinding after a long day, And don't forget to soak in the charm of the rocking chair front porch, perfect for enjoying the neighborhood ambiance. Smooth ceilings, whole house generator will remain with the home, Conveniently located near shopping, dining, and recreational amenities, this home offers the quintessential Southern living experience. Don't miss your chance to make 42 Heartwood Dr SW your forever home - schedule a showing today and start living your dream!
Location
State GA
County Bartow
Rooms
Other Rooms Workshop
Basement Bath/Stubbed, Daylight, Exterior Entry, Finished, Full, Interior Entry, Partial, Unfinished
Dining Room Separate Room
Interior
Interior Features Double Vanity, High Ceilings, Master On Main Level, Separate Shower, Soaking Tub, Split Bedroom Plan, Tile Bath, Tray Ceiling(s), Walk-In Closet(s)
Heating Central, Forced Air, Natural Gas
Cooling Ceiling Fan(s), Central Air, Electric
Flooring Carpet, Hardwood, Tile
Fireplaces Number 1
Fireplaces Type Factory Built, Family Room
Fireplace Yes
Appliance Dishwasher, Electric Water Heater, Microwave, Oven/Range (Combo), Refrigerator
Laundry In Hall, Mud Room
Exterior
Parking Features Attached, Garage, Garage Door Opener, Side/Rear Entrance
Garage Spaces 2.0
Fence Back Yard, Fenced
Community Features Playground, Pool
Utilities Available Cable Available, Underground Utilities
View Y/N No
Roof Type Composition
Total Parking Spaces 2
Garage Yes
Private Pool No
Building
Lot Description Private, Sloped
Faces 75 N to Exit 288, left on Main Street, proceed through downtown area, right on Bartow Street, left on Cherokee, Cherokee turns into Mission Road, Right into Mission Estates
Foundation Block
Sewer Septic Tank
Water Public
Structure Type Concrete
New Construction No
Schools
Elementary Schools Cartersville Primary/Elementar
Middle Schools Cartersville
High Schools Cartersville
Others
HOA Fee Include Facilities Fee,Maintenance Grounds,Swimming
Tax ID C0770006198
Security Features Carbon Monoxide Detector(s),Smoke Detector(s)
Acceptable Financing Cash, Conventional, FHA, VA Loan
Listing Terms Cash, Conventional, FHA, VA Loan
Special Listing Condition Resale
Read Less Info
Want to know what your home might be worth? Contact us for a FREE valuation!

Our team is ready to help you sell your home for the highest possible price ASAP

© 2025 Georgia Multiple Listing Service. All Rights Reserved.






