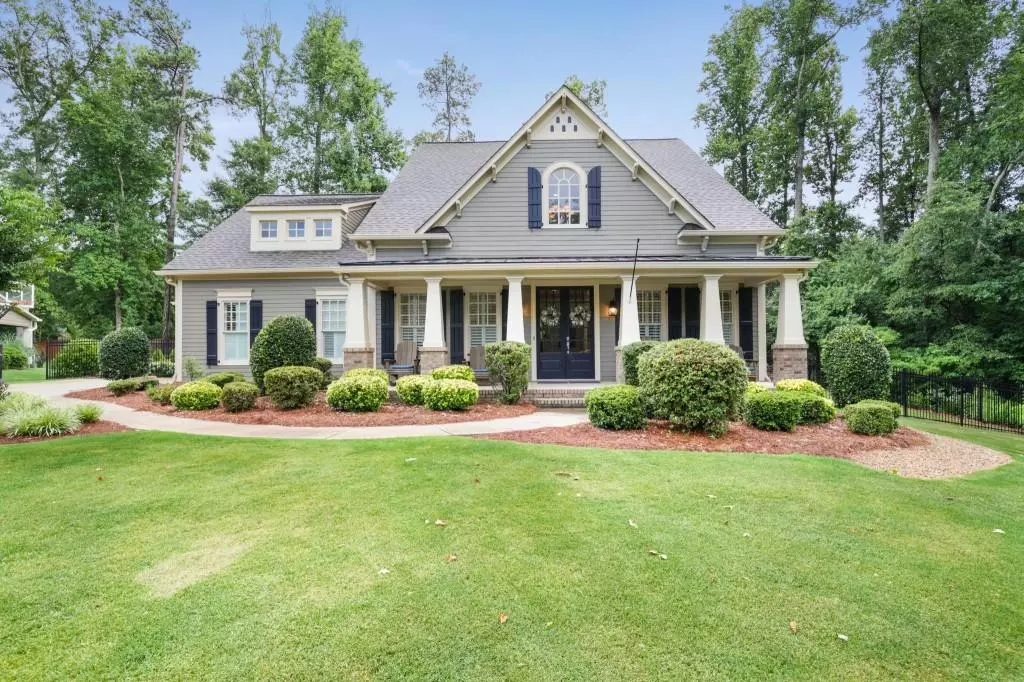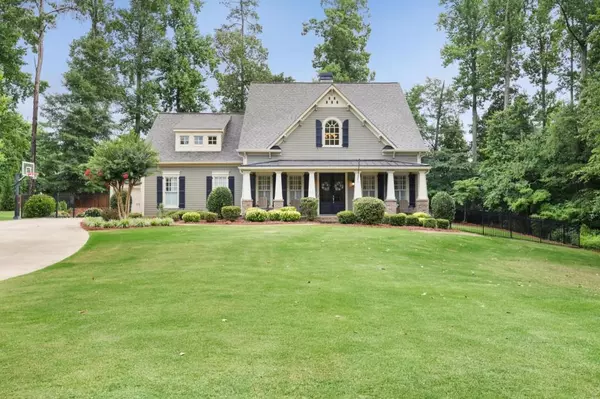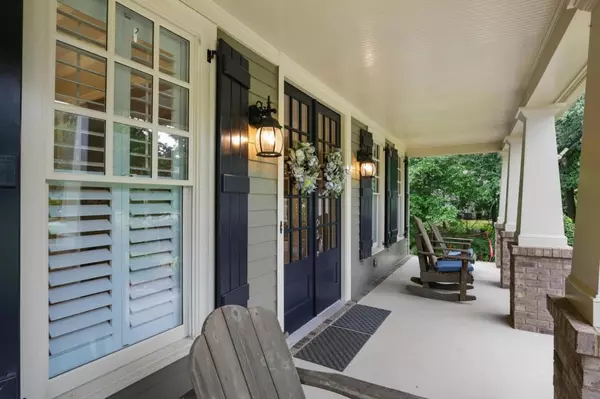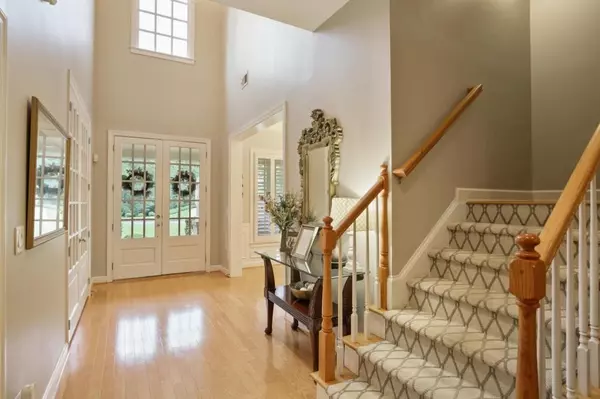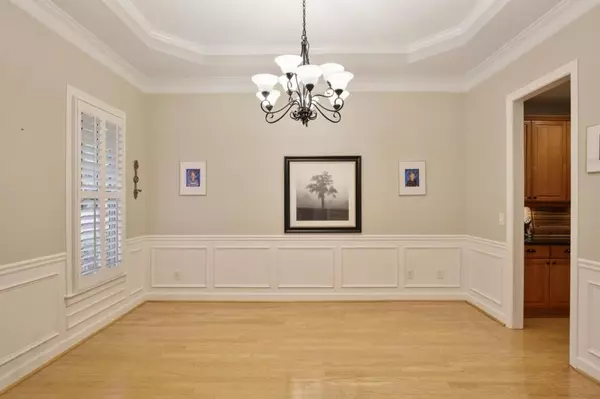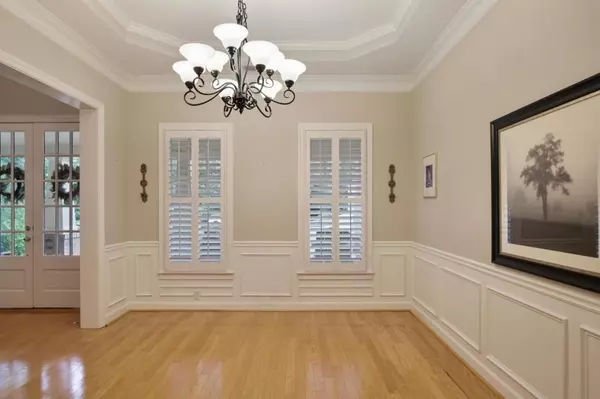$750,000
$755,000
0.7%For more information regarding the value of a property, please contact us for a free consultation.
4 Beds
3.5 Baths
3,808 SqFt
SOLD DATE : 08/14/2024
Key Details
Sold Price $750,000
Property Type Single Family Home
Sub Type Single Family Residence
Listing Status Sold
Purchase Type For Sale
Square Footage 3,808 sqft
Price per Sqft $196
Subdivision Paces Farm
MLS Listing ID 7418999
Sold Date 08/14/24
Style Craftsman
Bedrooms 4
Full Baths 3
Half Baths 1
Construction Status Updated/Remodeled
HOA Fees $950
HOA Y/N Yes
Originating Board First Multiple Listing Service
Year Built 2007
Annual Tax Amount $6,024
Tax Year 2023
Lot Size 0.670 Acres
Acres 0.67
Property Description
It's here...a rare opportunity to own in the highly sought after Paces Farm! Nestled in a quiet cul-de-sac, the large, flat and professionally landscaped grounds welcome you into an oasis of open, flexible, luxurious space perfect for entertaining, retreating or comfortably living everyday family life. This exquisite home boasts a huge master suite on the main floor with a newly renovated master bath full of spa-like amenities and his and her closets. The heartbeat of the home is found in the kitchen which features massive amounts of granite counter space, double ovens, a vented range, Sub Zero fridge and separate breakfast area. Perhaps the best of many upgrades is the outdoor entertainment area that seamlessly flows from the kitchen and living room making the space perfect for any number of guests. The second floor begins with an open loft area that provides space for workouts, theater, games, and more. This upstairs seems endless with a Jack and Jill bath connecting two bedrooms on one side; and a third bedroom with an ensuite that can be used to accommodate guests on the other. Everything else about this home is a "cherry on top". Upgraded laundry room by California Closets, custom attic storage system, new HVAC (2021), roof (2021), gutters (2021), exterior paint (June 2024), water heater (2020) make worries about future maintenance disappear. A West Cobb location, with great schools, convenient to great shopping, dining and recreation will enhance any lifestyle. Come see why Paces Farm residents move into this wonderful neighborhood, but rarely move out. With great amenities, community activities and more, you'll feel right at home in this vibrant and active neighborhood. Don't miss this opportunity to become part of the Paces Farm family!
Location
State GA
County Cobb
Lake Name None
Rooms
Bedroom Description Master on Main
Other Rooms None
Basement None
Main Level Bedrooms 1
Dining Room Butlers Pantry, Seats 12+
Interior
Interior Features Bookcases, Cathedral Ceiling(s), Disappearing Attic Stairs, Entrance Foyer 2 Story, High Ceilings 9 ft Main, High Speed Internet, His and Hers Closets, Tray Ceiling(s), Walk-In Closet(s), Other
Heating Natural Gas
Cooling Attic Fan, Ceiling Fan(s), Central Air, Electric
Flooring Ceramic Tile, Hardwood
Fireplaces Number 1
Fireplaces Type Gas Log, Gas Starter, Great Room
Window Features Double Pane Windows
Appliance Dishwasher, Disposal, Double Oven, Gas Cooktop, Gas Water Heater, Indoor Grill, Microwave, Range Hood, Refrigerator, Self Cleaning Oven
Laundry Laundry Room, Main Level
Exterior
Exterior Feature Private Yard
Garage Attached, Garage, Garage Door Opener, Garage Faces Front, Kitchen Level, Level Driveway
Garage Spaces 3.0
Fence Back Yard, Fenced, Wrought Iron
Pool None
Community Features Clubhouse, Homeowners Assoc, Playground, Pool
Utilities Available Cable Available, Electricity Available, Natural Gas Available, Phone Available, Sewer Available, Underground Utilities, Water Available
Waterfront Description None
View Trees/Woods
Roof Type Composition
Street Surface None
Accessibility None
Handicap Access None
Porch Covered, Front Porch, Patio
Private Pool false
Building
Lot Description Cul-De-Sac, Front Yard, Landscaped, Level, Private, Wooded
Story Two
Foundation Slab
Sewer Public Sewer
Water Public
Architectural Style Craftsman
Level or Stories Two
Structure Type Cement Siding,HardiPlank Type
New Construction No
Construction Status Updated/Remodeled
Schools
Elementary Schools Still
Middle Schools Lovinggood
High Schools Hillgrove
Others
HOA Fee Include Swim
Senior Community no
Restrictions false
Tax ID 19017200320
Ownership Fee Simple
Acceptable Financing 1031 Exchange, Cash, Conventional, FHA
Listing Terms 1031 Exchange, Cash, Conventional, FHA
Financing no
Special Listing Condition None
Read Less Info
Want to know what your home might be worth? Contact us for a FREE valuation!

Our team is ready to help you sell your home for the highest possible price ASAP

Bought with Harry Norman Realtors

