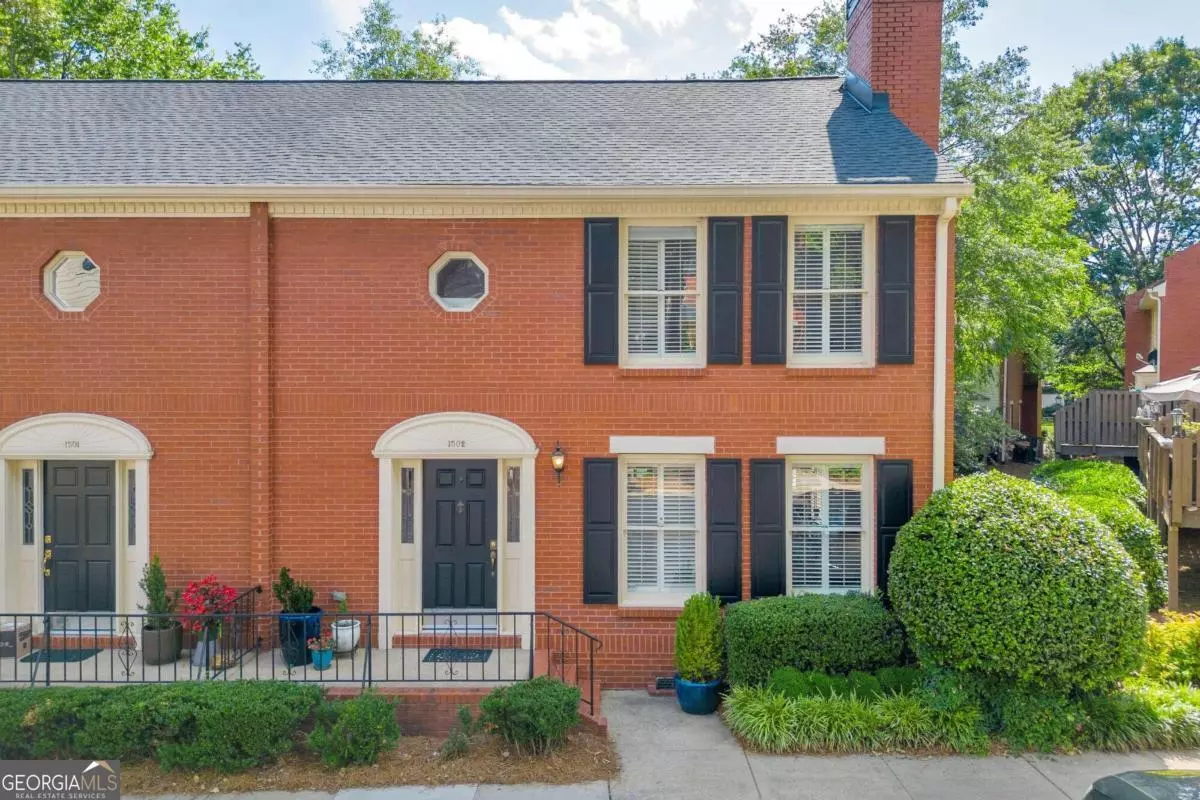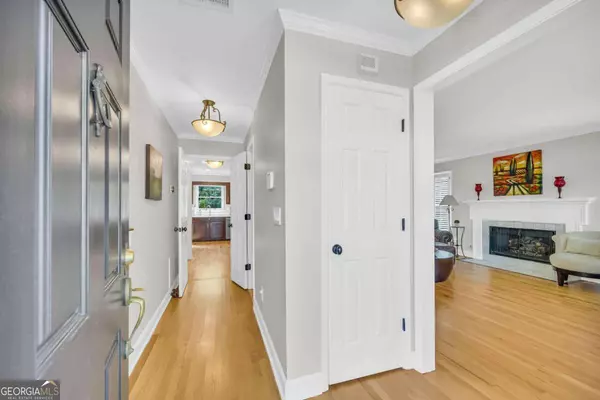$433,000
$450,000
3.8%For more information regarding the value of a property, please contact us for a free consultation.
2 Beds
2.5 Baths
1,784 SqFt
SOLD DATE : 08/09/2024
Key Details
Sold Price $433,000
Property Type Townhouse
Sub Type Townhouse
Listing Status Sold
Purchase Type For Sale
Square Footage 1,784 sqft
Price per Sqft $242
Subdivision Defoors Mill
MLS Listing ID 10308947
Sold Date 08/09/24
Style Brick 4 Side,Traditional
Bedrooms 2
Full Baths 2
Half Baths 1
HOA Fees $5,040
HOA Y/N Yes
Originating Board Georgia MLS 2
Year Built 1990
Annual Tax Amount $3,016
Tax Year 2023
Lot Size 1,785 Sqft
Acres 0.041
Lot Dimensions 1785.96
Property Description
This charming brick end-unit in DeFoors Mill is located in a quiet neighborhood of only 72 townhomes. The community is well-maintained and is located in the highly sought-after Upper Westside. DeFoors Mill has easy access to 1-75 & I-85, and is 10 minutes to Atlantic Station, all Buckhead has to offer (shopping and restaurants) and is in the sought-after elementary school district of Morris Brandon. It has hardwood floors throughout. As you enter the foyer you are greeted by a spacious family room with sunlight flooding in, bookcases, and a fireplace with gas logs. This opens to the dining room with many windows, and a view to the bar and kitchen area. This is all very open! Off the kitchen is a private deck overlooking woods. There is a half-bath on the first floor. The laundry location is in the hall on the main level and the washer and dryer will convey with the property. Upstairs is a very spacious primary suite with a huge walk-in closet, and a private bathroom with a double vanity. The spacious guest suite offers its own private bath and walk-in closet. In addition to all of the spacious closets, you will have storage in the attic. There is assigned parking by the front door! Be sure to view the virtual tour link.
Location
State GA
County Fulton
Rooms
Basement None
Interior
Interior Features Bookcases, Roommate Plan, Walk-In Closet(s)
Heating Forced Air
Cooling Central Air
Flooring Hardwood
Fireplaces Number 1
Fireplaces Type Family Room, Living Room
Fireplace Yes
Appliance Dishwasher, Disposal, Dryer, Microwave, Refrigerator, Washer
Laundry In Hall
Exterior
Exterior Feature Balcony
Parking Features Kitchen Level
Garage Spaces 2.0
Community Features Playground, Walk To Schools, Near Shopping
Utilities Available Cable Available, Electricity Available, High Speed Internet, Natural Gas Available, Sewer Available, Underground Utilities, Water Available
Waterfront Description No Dock Or Boathouse
View Y/N Yes
View City
Roof Type Composition
Total Parking Spaces 2
Garage No
Private Pool No
Building
Lot Description Level
Faces I-75, Exit 252B for Howell Mill Rd. Right onto Howell Mill Rd. Turn left onto Collier Rd. Right onto Defoors Ferry Rd. Left onto Defoors Mill Dr., turn into the complex, and follow GPS to the home. Assigned parking in front of the home.
Sewer Public Sewer
Water Public
Structure Type Brick
New Construction No
Schools
Elementary Schools Brandon Primary/Elementary
Middle Schools Sutton
High Schools North Atlanta
Others
HOA Fee Include Water
Tax ID 17 019400070490
Security Features Carbon Monoxide Detector(s),Security System,Smoke Detector(s)
Acceptable Financing Cash, Conventional
Listing Terms Cash, Conventional
Special Listing Condition Resale
Read Less Info
Want to know what your home might be worth? Contact us for a FREE valuation!

Our team is ready to help you sell your home for the highest possible price ASAP

© 2025 Georgia Multiple Listing Service. All Rights Reserved.






