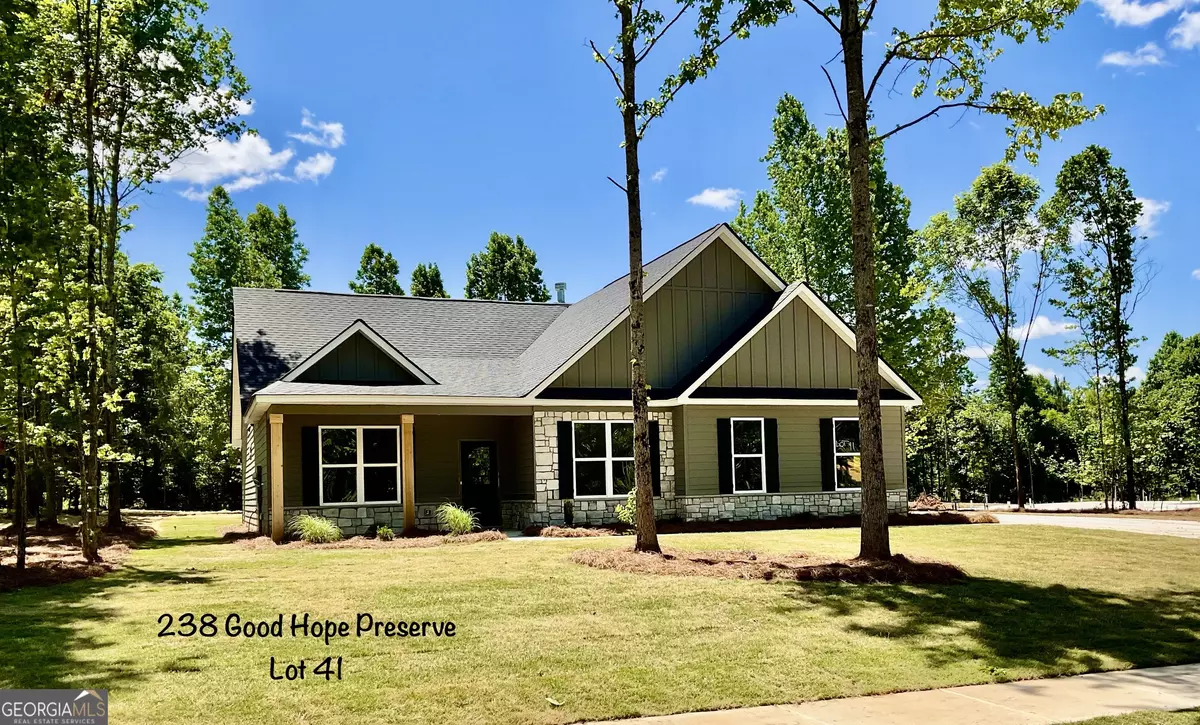$442,500
$442,500
For more information regarding the value of a property, please contact us for a free consultation.
3 Beds
2.5 Baths
2,240 SqFt
SOLD DATE : 08/05/2024
Key Details
Sold Price $442,500
Property Type Single Family Home
Sub Type Single Family Residence
Listing Status Sold
Purchase Type For Sale
Square Footage 2,240 sqft
Price per Sqft $197
Subdivision Preserve Good Hope
MLS Listing ID 20173712
Sold Date 08/05/24
Style Craftsman
Bedrooms 3
Full Baths 2
Half Baths 1
HOA Y/N Yes
Originating Board Georgia MLS 2
Year Built 2024
Annual Tax Amount $1
Tax Year 2023
Lot Size 0.700 Acres
Acres 0.7
Lot Dimensions 30492
Property Description
Exciting new section of the Preserve at Good Hope. JW Residential Homes are thrilled to introduce a new ranch floor plan. For discerning home buyers that appreciate ranch home features and the farmhouse style, this plan is designed with you in mind. This stunning home welcomes you with spacious open-concept living. The exterior showcases traditional board and batten front with stone water table. The front entry opens to an extended foyer that leads to great room featuring 11' ceilings, fireplace. The adjacent kitchen flows seamlessly to the great room. The kitchen details 42" grey cabinets with black pulls, Fairbanks Quartz Kitchen countertops, backsplash 3"x12" white subway tile, stainless steel appliances, single-bowl stainless steel sink, walk in pantry. With spit-plan bedrooms, the Owner's Suite enjoys privacy, a spacious master bathroom, and master closet, 5' tiled shower, large vanity. Completing the home is an Office, large dining room, 2 secondary bedroom with vaulted ceilings. This home plan delivers a welcoming home complete with 3 bedrooms, 2.5 baths. Home will be move-in-ready the end of March. Builder Incentive $5,000 if preferred lender is used.
Location
State GA
County Walton
Rooms
Basement None
Interior
Interior Features Vaulted Ceiling(s), High Ceilings, Double Vanity, Separate Shower, Tile Bath, Walk-In Closet(s), Master On Main Level, Split Bedroom Plan
Heating Electric, Central
Cooling Electric, Central Air
Flooring Carpet, Vinyl
Fireplaces Number 1
Fireplace Yes
Appliance Electric Water Heater, Dishwasher, Disposal, Microwave, Oven/Range (Combo), Stainless Steel Appliance(s)
Laundry Mud Room
Exterior
Parking Features Garage Door Opener, Garage, Kitchen Level, Side/Rear Entrance
Community Features None, Sidewalks, Street Lights
Utilities Available Cable Available, Electricity Available, Phone Available
View Y/N No
Roof Type Composition
Garage Yes
Private Pool No
Building
Lot Description Level
Faces From Atlanta, I-85 North, take exit 106 to merge onto University Parkway towards Athens, 11 miles continue on to University Parkway, 13 miles, turn right on Christmas Ave., 1.6 miles slight right on McElhannon Road NE, 4 miles continue onto Mt. Vernon Rd, NW, 4.9 miles turn right onto Powers Road, 3 miles continue on SR 83, .6 miles turn right on Queens Cemetery Road, 1 mile on right is the Preserve. Straight in to subdivision home is down on the left. or use GPS.
Sewer Septic Tank
Water Public
Structure Type Other,Stone
New Construction Yes
Schools
Elementary Schools Harmony
Middle Schools Carver
High Schools Monroe Area
Others
HOA Fee Include Other
Tax ID N182B041
Special Listing Condition Under Construction
Read Less Info
Want to know what your home might be worth? Contact us for a FREE valuation!

Our team is ready to help you sell your home for the highest possible price ASAP

© 2025 Georgia Multiple Listing Service. All Rights Reserved.






