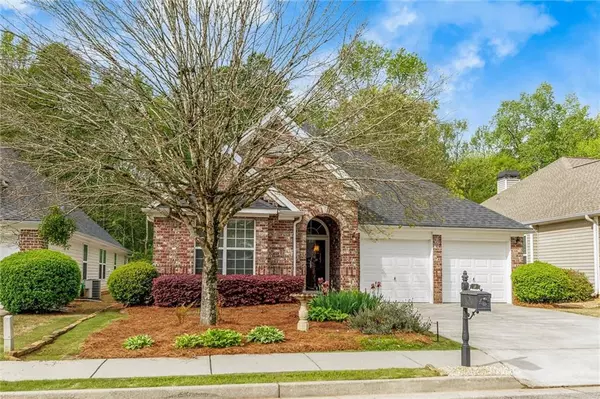$424,000
$424,000
For more information regarding the value of a property, please contact us for a free consultation.
4 Beds
2.5 Baths
2,904 SqFt
SOLD DATE : 07/31/2024
Key Details
Sold Price $424,000
Property Type Single Family Home
Sub Type Single Family Residence
Listing Status Sold
Purchase Type For Sale
Square Footage 2,904 sqft
Price per Sqft $146
Subdivision Summergrove
MLS Listing ID 7359661
Sold Date 07/31/24
Style Traditional
Bedrooms 4
Full Baths 2
Half Baths 1
Construction Status Resale
HOA Fees $795
HOA Y/N Yes
Originating Board First Multiple Listing Service
Year Built 2005
Annual Tax Amount $2,401
Tax Year 2023
Lot Size 8,067 Sqft
Acres 0.1852
Property Description
HEFTY PRICE IMPROVEMENT OF $25K TO WELL UNDER APPRAISED VALUE! DONT MISS OUT ON THIS GREAT DEAL!!
Welcome to your next home in the highly desirable Summergrove neighborhood brimming with amenities! This exquisite 4-bedroom, 2.5-bathroom residence offers the perfect blend of luxury, comfort, and convenience. Step inside to discover a spacious and inviting interior. The main level features a flexible layout, including an office space, as well as a versatile flex room that can be tailored to suit your needs - whether it be a playroom, media room, or additional living area. The heart of the home lies in the expansive, open-concept kitchen. Boasting sleek countertops, modern appliances, a sizable island, and plenty of storage, this kitchen is a chef's paradise. The Master on main features a private ensuite bathroom featuring dual sinks, a soaking tub, and a separate shower. Two additional bedrooms on the main provide ample space and comfort for family and guests. Enjoy the outdoors on the screened-in porch and a large back deck. Upstairs, find a massive 4th bedroom and half bath. The Summergrove neighborhood is rich with amenities such as parks, walking trails (including access to the LINC), swimming pools, lake w/ dock, and more. This home offers a lifestyle of leisure and convenience. Don't miss your chance to make this stunning property yours – schedule a showing today!
Location
State GA
County Coweta
Lake Name None
Rooms
Bedroom Description Master on Main,Oversized Master
Other Rooms None
Basement None
Main Level Bedrooms 3
Dining Room Seats 12+, Separate Dining Room
Interior
Interior Features Bookcases, Entrance Foyer, High Ceilings 10 ft Main, His and Hers Closets, Walk-In Closet(s)
Heating Forced Air
Cooling Ceiling Fan(s), Central Air
Flooring Carpet, Hardwood
Fireplaces Number 1
Fireplaces Type Family Room, Gas Log, Gas Starter
Window Features None
Appliance Dishwasher, Disposal, Electric Range, Microwave, Refrigerator
Laundry In Hall, Laundry Room, Main Level
Exterior
Exterior Feature Private Entrance
Parking Features Attached, Garage, Garage Door Opener, Garage Faces Front, Kitchen Level, Level Driveway
Garage Spaces 2.0
Fence None
Pool None
Community Features Clubhouse, Fishing, Homeowners Assoc, Lake, Park, Playground, Pool, Sidewalks, Street Lights, Tennis Court(s)
Utilities Available Cable Available
Waterfront Description None
View Other
Roof Type Composition
Street Surface Paved
Accessibility None
Handicap Access None
Porch Deck, Patio, Screened
Private Pool false
Building
Lot Description Landscaped
Story One and One Half
Foundation Slab
Sewer Public Sewer
Water Public
Architectural Style Traditional
Level or Stories One and One Half
Structure Type Brick Front,Cement Siding
New Construction No
Construction Status Resale
Schools
Elementary Schools Newnan Crossing
Middle Schools Lee
High Schools East Coweta
Others
HOA Fee Include Swim,Tennis
Senior Community no
Restrictions true
Tax ID SG2 500
Special Listing Condition None
Read Less Info
Want to know what your home might be worth? Contact us for a FREE valuation!

Our team is ready to help you sell your home for the highest possible price ASAP

Bought with Berkshire Hathaway HomeServices Georgia Properties






