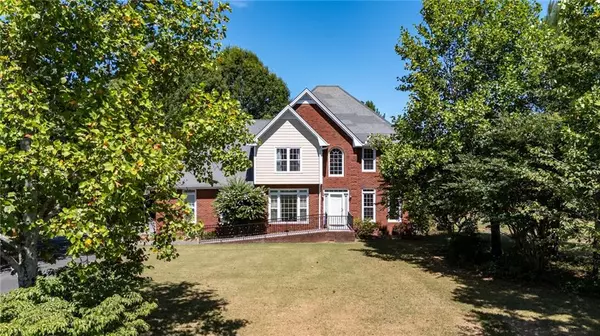$365,000
$385,000
5.2%For more information regarding the value of a property, please contact us for a free consultation.
3 Beds
2.5 Baths
2,324 SqFt
SOLD DATE : 07/25/2024
Key Details
Sold Price $365,000
Property Type Single Family Home
Sub Type Single Family Residence
Listing Status Sold
Purchase Type For Sale
Square Footage 2,324 sqft
Price per Sqft $157
Subdivision Soda Creek
MLS Listing ID 7382176
Sold Date 07/25/24
Style Traditional
Bedrooms 3
Full Baths 2
Half Baths 1
Construction Status Resale
HOA Y/N No
Originating Board First Multiple Listing Service
Year Built 1998
Annual Tax Amount $3,475
Tax Year 2023
Lot Size 0.640 Acres
Acres 0.64
Property Description
This beautiful brick home on a large level lot in the prestigious Soda Creek is a seldom found gem. These original owners have replaced the wooden windows with vinyl, replaced the roof, gutters with guards, downspouts and the HVAC. Lots of trees, heirloom flowers, plants and a gunite salt water pool create a private oasis for relaxing or entertaining. Amid the trees beyond the pool are several spots for plantings or composting. The three bedrooms and two baths on the upper floor allow a growing family to be close together. The entire home is flooded with natural light from an abundance of windows. The high ceilings and hardwood floors lend an atmosphere of indulgence. Meanwhile the intimate living spaces of the library and den with fireplace are great for conversation and time spent together. The sellers have priced the home to allow buyers to update colors and kitchen features to their taste. Be one of the first to view this wonderful home, less than 10 mins from I-75.
Location
State GA
County Gordon
Lake Name None
Rooms
Bedroom Description Oversized Master
Other Rooms None
Basement Crawl Space
Dining Room Open Concept, Separate Dining Room
Interior
Interior Features Disappearing Attic Stairs, Double Vanity, Entrance Foyer 2 Story, High Ceilings 9 ft Main, Tray Ceiling(s), Walk-In Closet(s)
Heating Central, Natural Gas
Cooling Ceiling Fan(s), Central Air
Flooring Carpet, Ceramic Tile, Hardwood
Fireplaces Number 1
Fireplaces Type Family Room, Gas Log
Window Features Insulated Windows,Window Treatments
Appliance Dishwasher
Laundry Electric Dryer Hookup, Laundry Room, Main Level
Exterior
Exterior Feature Garden, Private Yard, Rain Gutters
Parking Features Driveway, Garage, Garage Door Opener
Garage Spaces 2.0
Fence Back Yard, Wood
Pool Fenced, Gas Heat, Gunite, Heated, In Ground, Salt Water
Community Features None
Utilities Available Cable Available, Electricity Available, Natural Gas Available, Phone Available, Underground Utilities, Water Available
Waterfront Description None
View Other
Roof Type Composition
Street Surface Asphalt
Accessibility Accessible Approach with Ramp, Accessible Entrance
Handicap Access Accessible Approach with Ramp, Accessible Entrance
Porch Deck
Total Parking Spaces 6
Private Pool false
Building
Lot Description Back Yard, Front Yard, Level, Rectangular Lot, Wooded
Story Two
Foundation Brick/Mortar
Sewer Septic Tank
Water Public
Architectural Style Traditional
Level or Stories Two
Structure Type Brick 4 Sides
New Construction No
Construction Status Resale
Schools
Elementary Schools Red Bud
Middle Schools Red Bud
High Schools Sonoraville
Others
Senior Community no
Restrictions false
Tax ID 064 039
Acceptable Financing Cash, Conventional, FHA, VA Loan
Listing Terms Cash, Conventional, FHA, VA Loan
Special Listing Condition None
Read Less Info
Want to know what your home might be worth? Contact us for a FREE valuation!

Our team is ready to help you sell your home for the highest possible price ASAP

Bought with Century 21 The Avenues






