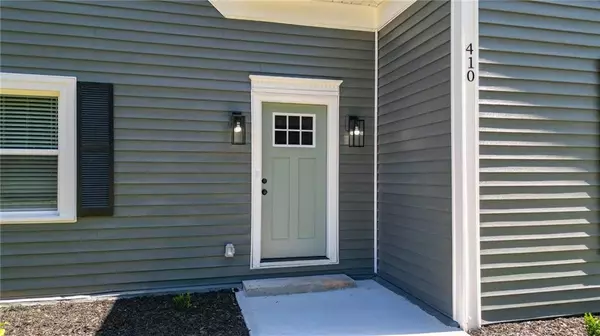$280,000
$300,000
6.7%For more information regarding the value of a property, please contact us for a free consultation.
3 Beds
2 Baths
1,728 SqFt
SOLD DATE : 07/26/2024
Key Details
Sold Price $280,000
Property Type Single Family Home
Sub Type Single Family Residence
Listing Status Sold
Purchase Type For Sale
Square Footage 1,728 sqft
Price per Sqft $162
MLS Listing ID 7394955
Sold Date 07/26/24
Style Craftsman
Bedrooms 3
Full Baths 2
Construction Status Updated/Remodeled
HOA Y/N No
Originating Board First Multiple Listing Service
Year Built 1900
Annual Tax Amount $133
Tax Year 2023
Lot Size 0.520 Acres
Acres 0.52
Property Description
Welcome to your dream home! This spacious and beautifully remodeled modern ranch offers the perfect blend of style and comfort. As you step inside, you'll be greeted by high ceilings, a beautifully designed hallway with board and batten, and an open floor plan that creates a bright and airy atmosphere throughout the home. The brand new kitchen is a chef's delight, featuring white shaker cabinets, stunning quartz countertops, and all new stainless steel appliances. It's the perfect space for preparing gourmet meals and entertaining guests. The owner's suite is a true retreat, boasting a large bedroom with high ceilings, a luxurious new shower and tub, and a vanity with quartz countertops. This serene space is designed for relaxation and comfort. The home also includes two additional large bedrooms, perfect for family or guests. The main bathroom has been tastefully renovated, ensuring a modern and stylish feel. Recent updates include a newer roof, all new windows, a new HVAC system, and a new water heater, providing peace of mind and energy efficiency. Don't miss the opportunity to own this stunning modern ranch home that combines contemporary design with practical living. Schedule a showing today and experience the beauty and comfort of this exceptional property!
Location
State GA
County Polk
Lake Name None
Rooms
Bedroom Description Master on Main,Oversized Master
Other Rooms None
Basement Crawl Space
Main Level Bedrooms 3
Dining Room None
Interior
Interior Features Entrance Foyer, High Ceilings 10 ft Main
Heating Central, Heat Pump
Cooling Ceiling Fan(s), Central Air, Electric
Flooring Ceramic Tile, Laminate
Fireplaces Type None
Window Features Double Pane Windows,Shutters
Appliance Dishwasher, Electric Range, Electric Water Heater, Microwave, Refrigerator
Laundry Electric Dryer Hookup, In Hall, Laundry Room, Main Level
Exterior
Exterior Feature Private Entrance, Private Yard, Rain Gutters
Garage Driveway, Kitchen Level, Level Driveway, On Street
Fence None
Pool None
Community Features None
Utilities Available Electricity Available, Sewer Available, Water Available
Waterfront Description None
View City, Trees/Woods
Roof Type Shingle
Street Surface Asphalt,Concrete
Accessibility Accessible Bedroom, Common Area
Handicap Access Accessible Bedroom, Common Area
Porch Patio
Total Parking Spaces 2
Private Pool false
Building
Lot Description Back Yard, Cleared, Level
Story One
Foundation Block
Sewer Public Sewer
Water Public
Architectural Style Craftsman
Level or Stories One
Structure Type Vinyl Siding
New Construction No
Construction Status Updated/Remodeled
Schools
Elementary Schools Van Wert
Middle Schools Rockmart
High Schools Rockmart
Others
Senior Community no
Restrictions false
Tax ID R16 046
Special Listing Condition None
Read Less Info
Want to know what your home might be worth? Contact us for a FREE valuation!

Our team is ready to help you sell your home for the highest possible price ASAP

Bought with Keller Williams Realty Signature Partners







