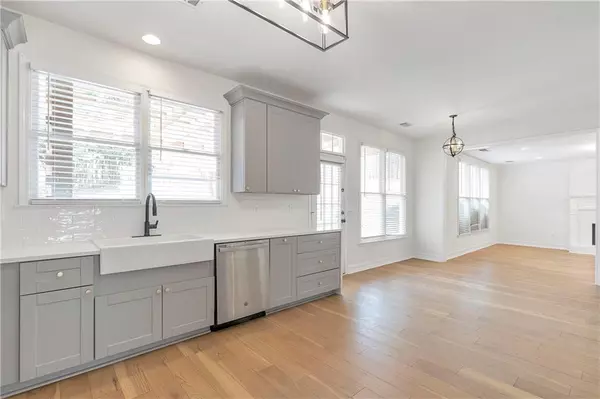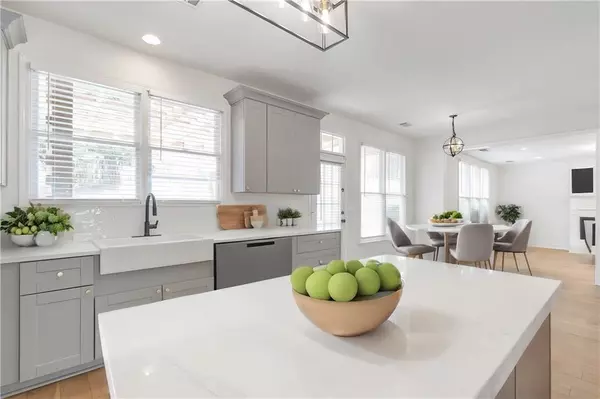$687,356
$699,000
1.7%For more information regarding the value of a property, please contact us for a free consultation.
4 Beds
3.5 Baths
10,410 Sqft Lot
SOLD DATE : 07/23/2024
Key Details
Sold Price $687,356
Property Type Single Family Home
Sub Type Single Family Residence
Listing Status Sold
Purchase Type For Sale
Subdivision Olde Paces Point
MLS Listing ID 7387109
Sold Date 07/23/24
Style Craftsman,Traditional
Bedrooms 4
Full Baths 3
Half Baths 1
Construction Status Updated/Remodeled
HOA Fees $100
HOA Y/N Yes
Originating Board First Multiple Listing Service
Year Built 1999
Annual Tax Amount $5,371
Tax Year 2023
Lot Size 10,410 Sqft
Acres 0.239
Property Description
Welcome to your dream retreat nestled in the heart of sought-after Smyrna/Vinings! This beautifully updated home offers the perfect blend of modern comfort and timeless elegance. Step inside to discover a spacious living/dining area with abundant natural light cascading through large windows, creating an inviting ambiance for both relaxing and entertaining. The open-concept layout seamlessly connects the fireside family room to the kitchen, where culinary enthusiasts will delight in the sleek countertops, modern appliances, and ample storage space. Venture upstairs to find a tranquil primary suite, complete with a luxurious bathroom and a large walk-in closet. Three additional bedrooms and two full bathrooms provide versatility for family and guests. Outside, the terraced backyard beckons with its lush landscaping, offering the perfect setting for outdoor gatherings. Enjoy mornings and evenings on the private patio under the cedar pergola or hosting evening parties around the firepit. Walk or bike to Teasley Elementary located at the end of the street! This suburban oasis is a stone's throw from schools, shopping/dining, Vinings, the Battery, and major highways. Make 3528 Simpson Farm Drive your forever home!
Location
State GA
County Cobb
Lake Name None
Rooms
Bedroom Description Oversized Master
Other Rooms Pergola
Basement None
Dining Room Open Concept, Seats 12+
Interior
Interior Features Walk-In Closet(s)
Heating Central
Cooling Ceiling Fan(s), Central Air
Flooring Carpet, Ceramic Tile, Hardwood
Fireplaces Number 1
Fireplaces Type Family Room, Gas Log
Window Features None
Appliance Dishwasher, Gas Oven, Gas Range, Microwave, Refrigerator
Laundry In Hall, Laundry Room, Upper Level
Exterior
Exterior Feature Balcony
Garage Attached, Driveway, Garage, Garage Door Opener
Garage Spaces 2.0
Fence Back Yard, Fenced, Privacy, Wood
Pool None
Community Features Near Public Transport, Near Schools, Near Shopping
Utilities Available Cable Available, Electricity Available, Natural Gas Available, Phone Available, Sewer Available, Water Available
Waterfront Description None
View City, Trees/Woods
Roof Type Composition
Street Surface Paved
Accessibility None
Handicap Access None
Porch Patio
Private Pool false
Building
Lot Description Back Yard, Landscaped
Story Two
Foundation Slab
Sewer Public Sewer
Water Public
Architectural Style Craftsman, Traditional
Level or Stories Two
Structure Type Brick 3 Sides,HardiPlank Type
New Construction No
Construction Status Updated/Remodeled
Schools
Elementary Schools Teasley
Middle Schools Campbell
High Schools Campbell
Others
Senior Community no
Restrictions false
Tax ID 17077100860
Ownership Other
Special Listing Condition None
Read Less Info
Want to know what your home might be worth? Contact us for a FREE valuation!

Our team is ready to help you sell your home for the highest possible price ASAP

Bought with Keller Williams Realty Partners







