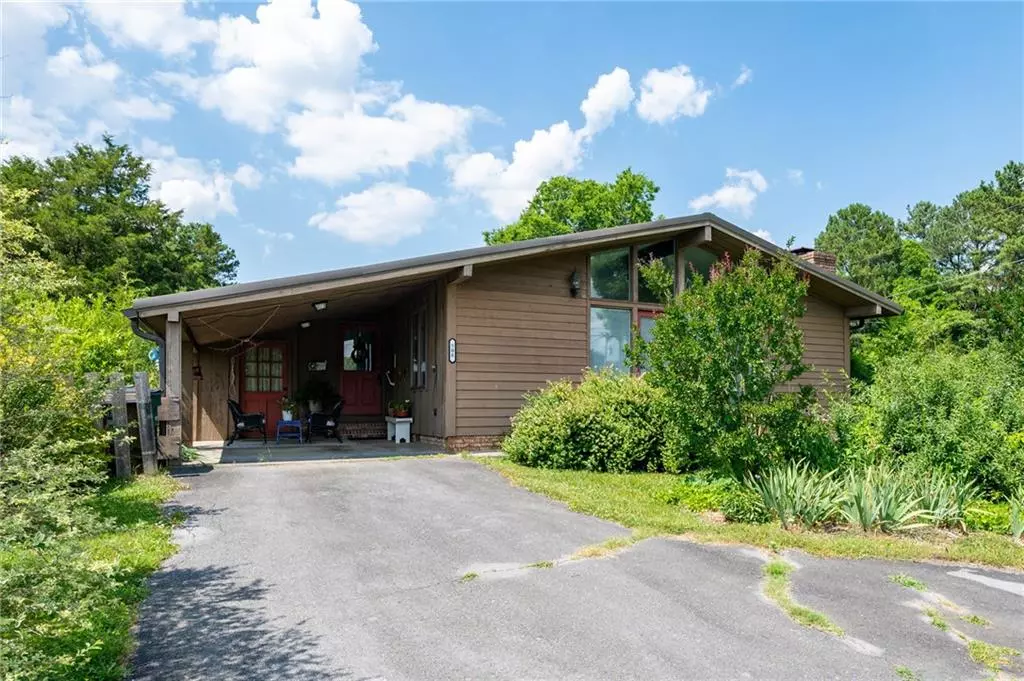$200,000
$199,900
0.1%For more information regarding the value of a property, please contact us for a free consultation.
3 Beds
2 Baths
1,344 SqFt
SOLD DATE : 07/18/2024
Key Details
Sold Price $200,000
Property Type Single Family Home
Sub Type Single Family Residence
Listing Status Sold
Purchase Type For Sale
Square Footage 1,344 sqft
Price per Sqft $148
Subdivision Morningside Addition
MLS Listing ID 7403358
Sold Date 07/18/24
Style Chalet,Cottage,Rustic
Bedrooms 3
Full Baths 2
Construction Status Resale
HOA Y/N No
Originating Board First Multiple Listing Service
Year Built 1976
Annual Tax Amount $394
Tax Year 2023
Lot Size 0.430 Acres
Acres 0.43
Property Description
Tucked amidst lush greenery is an enchanting 1970s chalet inspired cottage. With its wood exterior and architecture design this home exudes warmth and character. Step inside to be captivated by the spacious living room with a vaulted ceiling accented with a center wood beam. This space is flooded with natural light from the large picture windows. Cozy up to the masonry fireplace or enjoy evenings on the side deck. The efficient galley kitchen offers calming green cabinetry and a gas range. This cottage offers three comfortable bedrooms and two bathrooms. The mudroom features the laundry and additional pantry space. Outside, the grounds are perfect for the avid gardener. Vegetable gardens, lush flower gardens and an ideal she-shed complete the .43-acre corner parcel.
Location
State GA
County Gordon
Lake Name None
Rooms
Bedroom Description None
Other Rooms Shed(s)
Basement Crawl Space
Main Level Bedrooms 3
Dining Room Open Concept
Interior
Interior Features Beamed Ceilings, Cathedral Ceiling(s), Disappearing Attic Stairs, Walk-In Closet(s)
Heating Natural Gas
Cooling Ceiling Fan(s), Central Air
Flooring Carpet, Ceramic Tile, Parquet
Fireplaces Number 1
Fireplaces Type Living Room, Masonry
Window Features Wood Frames
Appliance Dishwasher, Gas Range, Gas Water Heater
Laundry Laundry Room, Mud Room
Exterior
Exterior Feature Rain Gutters
Parking Features Carport
Fence Back Yard
Pool None
Community Features Near Schools, Near Shopping, Sidewalks
Utilities Available Cable Available, Electricity Available, Natural Gas Available, Sewer Available, Water Available
Waterfront Description None
View Other
Roof Type Metal
Street Surface Asphalt,Paved
Accessibility None
Handicap Access None
Porch Deck
Private Pool false
Building
Lot Description Back Yard, Corner Lot, Level
Story One
Foundation Block
Sewer Public Sewer
Water Public
Architectural Style Chalet, Cottage, Rustic
Level or Stories One
Structure Type Wood Siding
New Construction No
Construction Status Resale
Schools
Elementary Schools Calhoun
Middle Schools Calhoun
High Schools Calhoun
Others
Senior Community no
Restrictions false
Tax ID 041 039
Special Listing Condition None
Read Less Info
Want to know what your home might be worth? Contact us for a FREE valuation!

Our team is ready to help you sell your home for the highest possible price ASAP

Bought with Keller Williams Realty Partners






