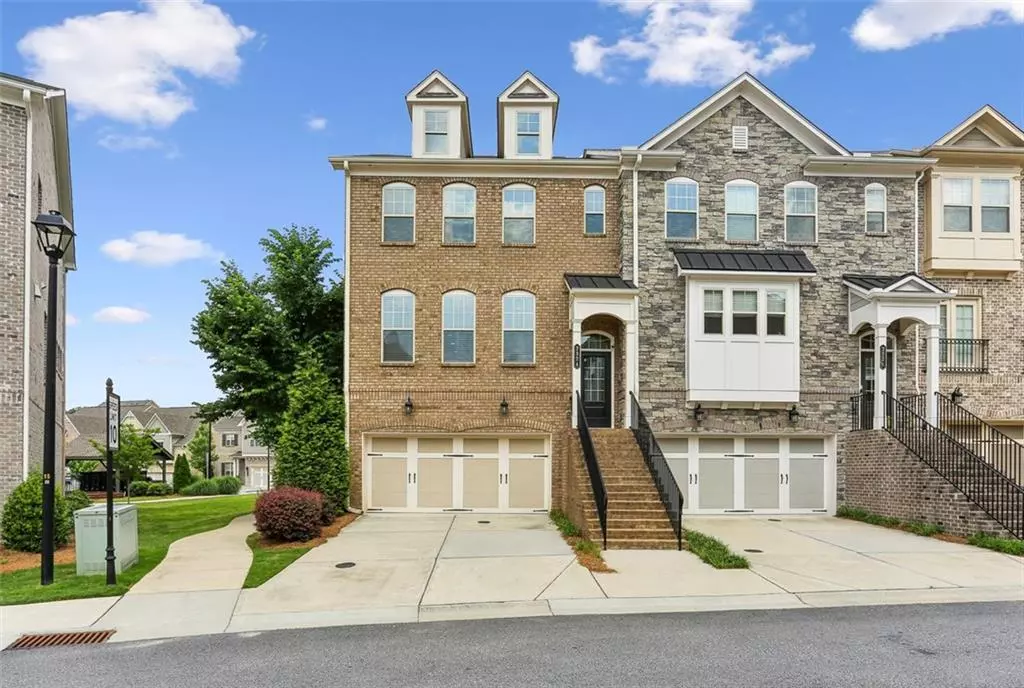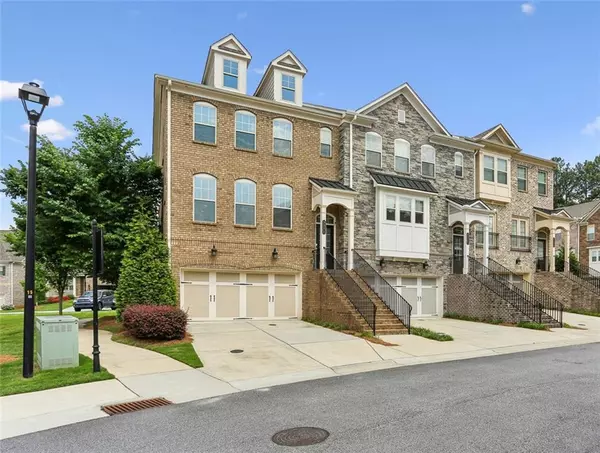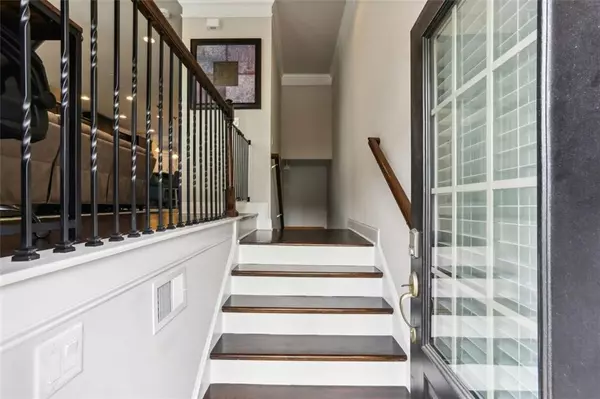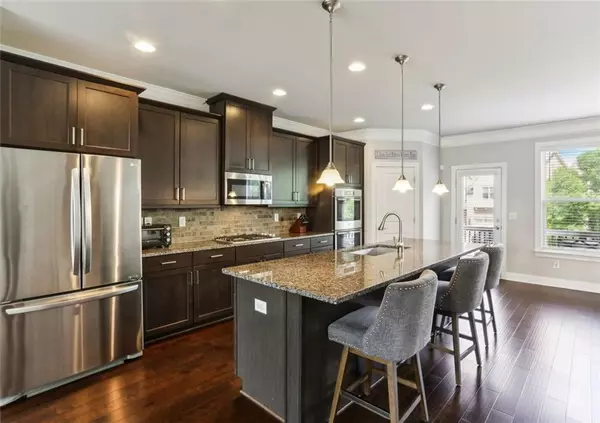$590,000
$600,000
1.7%For more information regarding the value of a property, please contact us for a free consultation.
4 Beds
3.5 Baths
2,422 SqFt
SOLD DATE : 07/12/2024
Key Details
Sold Price $590,000
Property Type Townhouse
Sub Type Townhouse
Listing Status Sold
Purchase Type For Sale
Square Footage 2,422 sqft
Price per Sqft $243
Subdivision Collection At Perimeter Park
MLS Listing ID 7384666
Sold Date 07/12/24
Style Contemporary
Bedrooms 4
Full Baths 3
Half Baths 1
Construction Status Resale
HOA Fees $185
HOA Y/N Yes
Originating Board First Multiple Listing Service
Year Built 2019
Annual Tax Amount $6,451
Tax Year 2023
Lot Size 1,742 Sqft
Acres 0.04
Property Description
Welcome to 2324 Kaylen Drive, a stunning modern row house nestled in the heart of Chamblee, GA. This exquisite residence offers four bedrooms, three bathrooms and one powder room spread across a generous two thousand four hundred twenty two square feet of living space.
Step inside to discover a seamless blend of luxury and comfort, featuring hardwood floors throughout the living areas. This exterior homesite allows light to illuminate throughout the open floor plan. The well-appointed kitchen is a chef's delight, equipped with a sleek countertops, stainless steel appliances and ample storage space. Adjoining dining area provides a perfect setting for hosting intimate gatherings or grand dinner parties with plenty of guest parking located near the residence.
The primary suite is a sanctuary of sophistication, offering a luxurious retreat with a spa-like ensuite bath and a spacious walk-in closet. The additional bedrooms are generously proportioned, providing comfort and privacy for family or guests. Your fourth bedroom is located on the terrace level with ample space for guest to have their own space while visiting.
Nestled within the rear of a gated community, residents have access to an array of amenities, including a gym, playground, clubhouse, pool and walking trails.
Conveniently located, this home provides easy access to MARTA, Perimeter Mall, Buckhead and motorways. Embrace the lifestyle you deserve in this modern oasis that effortlessly combines style and functionality.
Location
State GA
County Dekalb
Lake Name None
Rooms
Bedroom Description Other
Other Rooms None
Basement None
Dining Room None
Interior
Interior Features High Ceilings 9 ft Lower, High Ceilings 9 ft Main, High Ceilings 9 ft Upper, High Speed Internet, Tray Ceiling(s), Walk-In Closet(s)
Heating Heat Pump, Natural Gas
Cooling Ceiling Fan(s), Central Air, Zoned
Flooring Hardwood
Fireplaces Number 1
Fireplaces Type Family Room, Gas Log
Window Features None
Appliance Dishwasher, Double Oven, Gas Range, Microwave
Laundry Laundry Room, Upper Level
Exterior
Exterior Feature None
Parking Features Attached, Garage
Garage Spaces 2.0
Fence None
Pool None
Community Features Clubhouse, Catering Kitchen, Dog Park, Fitness Center, Pool, Playground, Meeting Room, Gated, Homeowners Assoc
Utilities Available Cable Available, Electricity Available, Water Available
Waterfront Description None
View Other
Roof Type Composition
Street Surface Paved
Accessibility None
Handicap Access None
Porch Deck
Private Pool false
Building
Lot Description Landscaped
Story Three Or More
Foundation None
Sewer Public Sewer
Water Public
Architectural Style Contemporary
Level or Stories Three Or More
Structure Type Brick Front,Cement Siding
New Construction No
Construction Status Resale
Schools
Elementary Schools Huntley Hills
Middle Schools Chamblee
High Schools Chamblee Charter
Others
Senior Community no
Restrictions true
Tax ID 18 334 01 280
Ownership Fee Simple
Financing no
Special Listing Condition None
Read Less Info
Want to know what your home might be worth? Contact us for a FREE valuation!

Our team is ready to help you sell your home for the highest possible price ASAP

Bought with Point Honors and Associates, Realtors






