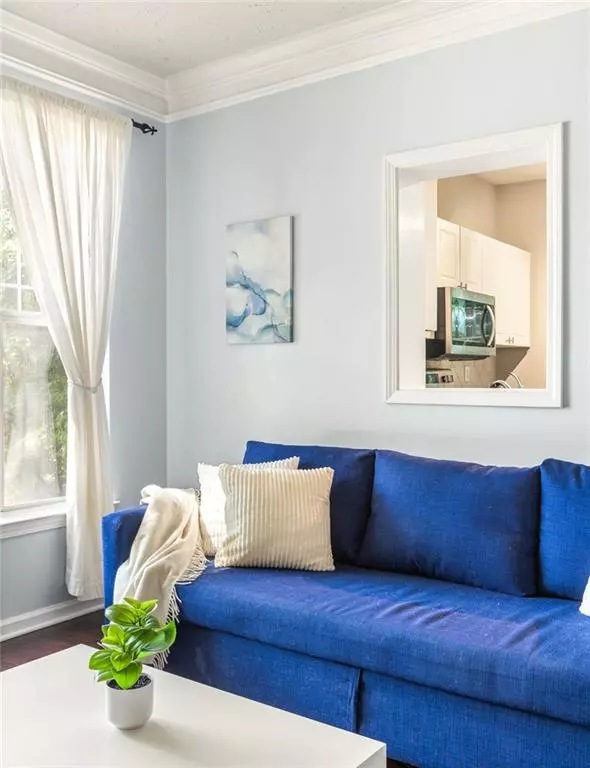$283,000
$289,000
2.1%For more information regarding the value of a property, please contact us for a free consultation.
2 Beds
2 Baths
1,200 SqFt
SOLD DATE : 07/09/2024
Key Details
Sold Price $283,000
Property Type Condo
Sub Type Condominium
Listing Status Sold
Purchase Type For Sale
Square Footage 1,200 sqft
Price per Sqft $235
Subdivision Carlyle Ridge
MLS Listing ID 7394248
Sold Date 07/09/24
Style Contemporary,Modern
Bedrooms 2
Full Baths 2
Construction Status Resale
HOA Fees $464
HOA Y/N Yes
Originating Board First Multiple Listing Service
Year Built 2000
Annual Tax Amount $2,429
Tax Year 2023
Lot Size 914 Sqft
Acres 0.021
Property Description
Welcome home to your charming two bedroom, two bath condo in the desirable Carlyle Ridge neighborhood. Greeted by a large foyer in the largest floor plan the community has to offer, enjoy an abundance of natural light and gleaming hardwood floors throughout. The chef of the home will love the modern eat-in kitchen with brand new appliances and plenty of countertop and storage space. Enjoy slow mornings with coffee on the private balcony off the living room with serene views of the wooded backdrop where you might even spot the neighborhood deer grazing. Retreat to the primary bedroom featuring a large walk-in closet and newly updated primary bathroom. Hosting friends and family is easy with a spacious second bedroom and connected full bathroom. Take advantage of the community gym and swimming pool after a long day and enjoy dedicated covered parking in the garage. Located in a quiet neighborhood near Buckhead and downtown Sandy Springs, you'll find the best shopping, dining and entertaining just minutes from your front door. Don't wait, this one won't last long.
Location
State GA
County Fulton
Lake Name None
Rooms
Bedroom Description Master on Main,Roommate Floor Plan
Other Rooms None
Basement None
Main Level Bedrooms 2
Dining Room Dining L, Other
Interior
Interior Features Entrance Foyer
Heating Electric
Cooling Ceiling Fan(s), Electric
Flooring Hardwood, Ceramic Tile
Fireplaces Type None
Window Features None
Appliance Electric Range, Electric Oven, Electric Water Heater, Disposal, Microwave, Refrigerator, Self Cleaning Oven
Laundry In Kitchen
Exterior
Exterior Feature Balcony
Parking Features Assigned, Covered, Garage
Garage Spaces 1.0
Fence None
Pool In Ground
Community Features Near Public Transport, Sidewalks, Gated, Homeowners Assoc, Fitness Center, Near Schools, Restaurant, Pool, Near Shopping, Street Lights
Utilities Available Cable Available, Electricity Available, Natural Gas Available, Phone Available, Sewer Available, Water Available
Waterfront Description None
View City
Roof Type Composition
Street Surface Paved
Accessibility None
Handicap Access None
Porch Covered
Total Parking Spaces 1
Private Pool false
Building
Lot Description Other
Story One
Foundation Concrete Perimeter
Sewer Public Sewer
Water Public
Architectural Style Contemporary, Modern
Level or Stories One
Structure Type Brick 4 Sides,Stucco
New Construction No
Construction Status Resale
Schools
Elementary Schools High Point
Middle Schools Ridgeview Charter
High Schools Riverwood International Charter
Others
HOA Fee Include Maintenance Grounds,Swim,Trash,Water
Senior Community no
Restrictions true
Tax ID 17 003800010991
Ownership Condominium
Acceptable Financing 1031 Exchange, Cash, Conventional, FHA, VA Loan
Listing Terms 1031 Exchange, Cash, Conventional, FHA, VA Loan
Financing yes
Special Listing Condition None
Read Less Info
Want to know what your home might be worth? Contact us for a FREE valuation!

Our team is ready to help you sell your home for the highest possible price ASAP

Bought with Keller Williams Realty Atl North






