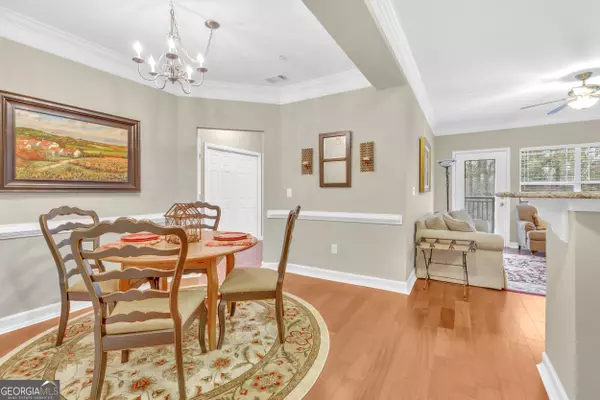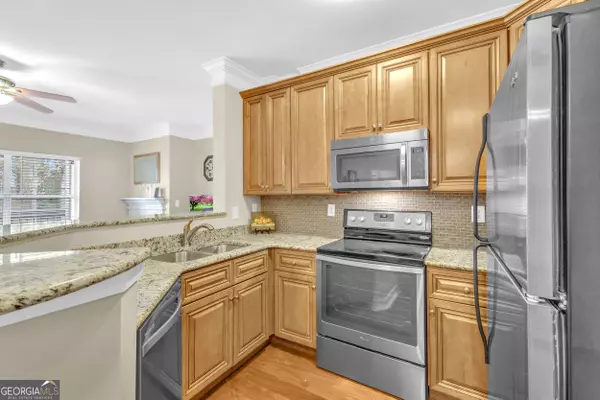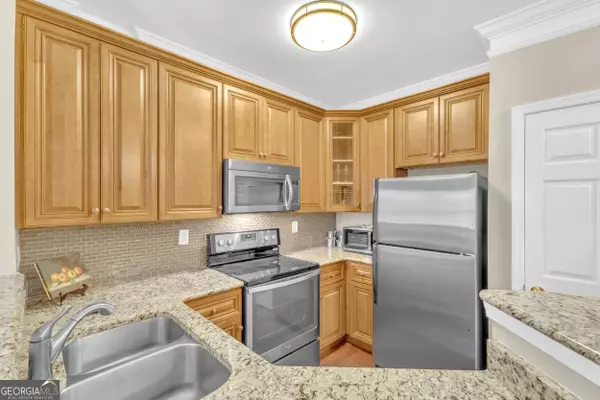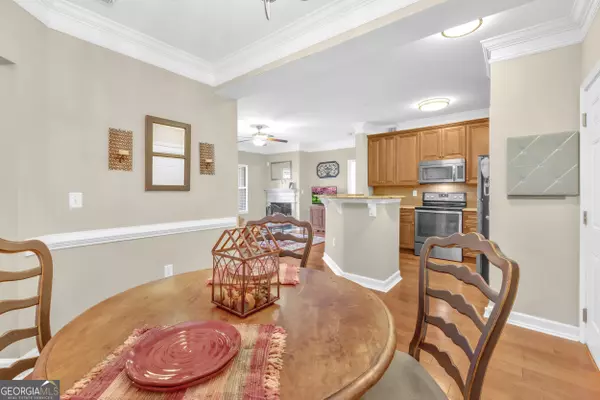$285,000
$299,650
4.9%For more information regarding the value of a property, please contact us for a free consultation.
2 Beds
2 Baths
1,185 SqFt
SOLD DATE : 07/12/2024
Key Details
Sold Price $285,000
Property Type Condo
Sub Type Condominium
Listing Status Sold
Purchase Type For Sale
Square Footage 1,185 sqft
Price per Sqft $240
Subdivision Carlyle Ridge
MLS Listing ID 10252700
Sold Date 07/12/24
Style Contemporary
Bedrooms 2
Full Baths 2
HOA Fees $5,558
HOA Y/N Yes
Originating Board Georgia MLS 2
Year Built 2000
Annual Tax Amount $2,271
Tax Year 2022
Lot Size 1,176 Sqft
Acres 0.027
Lot Dimensions 1176.12
Property Description
This elegant unit in gated Carlyle Ridge is the one you have been waiting for! Gleaming hardwood floors meet you at the front entry and are carried throughout the unit. Fireplace is a rare find for a condo, but you have it here! Fully equipped gourmet kitchen with stainless steel appliances includes a brand-new range and microwave. Kitchen opens to dining area and fireside great room allowing for easy entertainment as well as personal enjoyment. Generously sized Owner's suite is flanked by windows to allow in natural light when desired and window coverings when privacy is preferred. Great closet space in owner's suite and throughout is an additional plus for this space! Secondary bedroom has easy access to 2nd bath and is separated from the owner's suite in this split bedroom plan! Balcony is great space to enjoy the outside on warm spring or summer days! Enter the personal storage space via the balcony. Move right in to enjoy this perfect location close to plenty conveniences, great shopping and only minutes to Buckhead or Ashford Dunwoody via local routes or Highway 400. Also, very close to some of the areas renowned medical facilities including Northside, St. Josephs and Scottish Rite Children Hospitals. Amenities include pool and fitness center. No need for gym fees any longer! Secured covered parking and additional parking in front of building. Additional bonus, brand new heat pump was recently installed. Stop looking and start living, see this one today and you are HOME!
Location
State GA
County Fulton
Rooms
Basement Concrete, None
Dining Room L Shaped
Interior
Interior Features Master On Main Level, Split Bedroom Plan
Heating Central, Electric, Forced Air
Cooling Central Air
Flooring Hardwood, Tile
Fireplaces Number 1
Fireplaces Type Factory Built, Family Room
Fireplace Yes
Appliance Dishwasher, Disposal, Electric Water Heater, Ice Maker, Microwave, Oven/Range (Combo), Refrigerator, Stainless Steel Appliance(s)
Laundry In Hall
Exterior
Exterior Feature Balcony
Parking Features Assigned, Garage
Garage Spaces 1.0
Community Features Fitness Center, Gated, Sidewalks, Street Lights, Near Public Transport, Walk To Schools, Near Shopping
Utilities Available Cable Available, Electricity Available, Phone Available, Sewer Available, Water Available
View Y/N Yes
View City
Roof Type Composition
Total Parking Spaces 1
Garage Yes
Private Pool No
Building
Lot Description Level, Zero Lot Line
Faces From 400 take the Glenridge exit and follow Glenridge to Royervista Dr. The address is Glenridge but the entrance to the development is on Royervista Dr. As you turn in the entrance is on the right. Unit is in the first building on the right ,take elevator to 3rd floor and then go to 1303.
Sewer Public Sewer
Water Public
Structure Type Other
New Construction No
Schools
Elementary Schools High Point
Middle Schools Ridgeview
High Schools Riverwood
Others
HOA Fee Include Maintenance Structure,Maintenance Grounds,Pest Control,Water
Tax ID 17 003800010496
Security Features Gated Community,Smoke Detector(s)
Acceptable Financing Cash, Conventional, FHA, VA Loan
Listing Terms Cash, Conventional, FHA, VA Loan
Special Listing Condition Resale
Read Less Info
Want to know what your home might be worth? Contact us for a FREE valuation!

Our team is ready to help you sell your home for the highest possible price ASAP

© 2025 Georgia Multiple Listing Service. All Rights Reserved.






