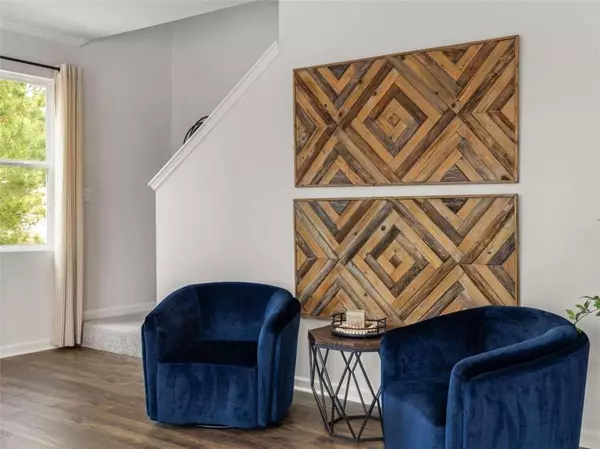$501,340
$501,340
For more information regarding the value of a property, please contact us for a free consultation.
5 Beds
3 Baths
SOLD DATE : 07/03/2024
Key Details
Sold Price $501,340
Property Type Single Family Home
Sub Type Single Family Residence
Listing Status Sold
Purchase Type For Sale
Subdivision Mableton Station
MLS Listing ID 7372488
Sold Date 07/03/24
Style A-Frame
Bedrooms 5
Full Baths 3
Construction Status Under Construction
HOA Fees $800
HOA Y/N Yes
Originating Board First Multiple Listing Service
Year Built 2024
Tax Year 2022
Property Description
Welcome to D.R Horton's brand-new community in Mableton! Nestled in a quiet cul-de-sac, this Hanover floor plan boasts a spacious 5-bedroom, 3-full-bath layout with a loft room. The main floor dazzles with an open, airy kitchen showcasing white cabinets, white quartz countertops, and a stylish backsplash. There's even a possible second owner's bedroom with a full bath and a generous walk-in closet, perfect for guests or family. Upstairs discover ample space for comfortable living, including a versatile loft ideal for a growing family, a playroom, or a second home office. The three full bathrooms ensure convenience for everyone's needs. With its thoughtful design, this home seamlessly blends functionality and style, creating an inviting ambiance for everyday living and entertaining. Experience the perks of a prime location just minutes away from the Silver Comet Trail, Mable House, Truist Park, downtown attractions, shopping, dining, and a lifestyle that caters to the whole family's needs. Estimated delivery end of May to June timeframe
Location
State GA
County Cobb
Lake Name None
Rooms
Bedroom Description Other
Other Rooms None
Basement None
Main Level Bedrooms 1
Dining Room Open Concept
Interior
Interior Features High Speed Internet, Walk-In Closet(s)
Heating Forced Air
Cooling Central Air
Flooring Carpet, Laminate, Vinyl
Fireplaces Type None
Window Features Double Pane Windows
Appliance Dishwasher, Microwave
Laundry Laundry Closet
Exterior
Exterior Feature Private Yard
Parking Features Attached
Fence None
Pool None
Community Features Homeowners Assoc, Pool
Utilities Available Electricity Available, Natural Gas Available
Waterfront Description None
View Other
Roof Type Composition
Street Surface Asphalt
Accessibility None
Handicap Access None
Porch Patio
Private Pool false
Building
Lot Description Private
Story Two
Foundation Brick/Mortar
Sewer Public Sewer
Water Public
Architectural Style A-Frame
Level or Stories Two
Structure Type Other
New Construction No
Construction Status Under Construction
Schools
Elementary Schools Clay-Harmony Leland
Middle Schools Lindley
High Schools Pebblebrook
Others
HOA Fee Include Maintenance Grounds,Swim
Senior Community no
Restrictions true
Ownership Fee Simple
Financing no
Special Listing Condition None
Read Less Info
Want to know what your home might be worth? Contact us for a FREE valuation!

Our team is ready to help you sell your home for the highest possible price ASAP

Bought with Keller Williams Realty Peachtree Rd.






