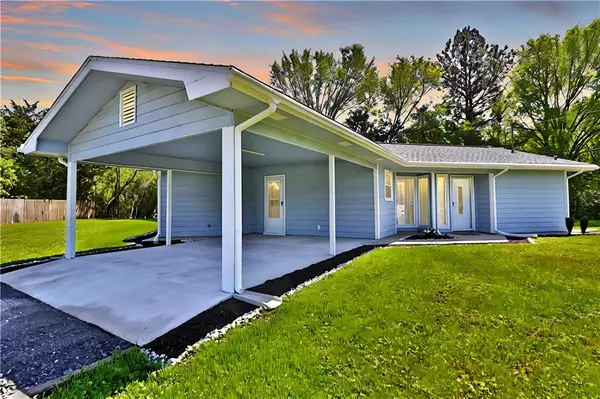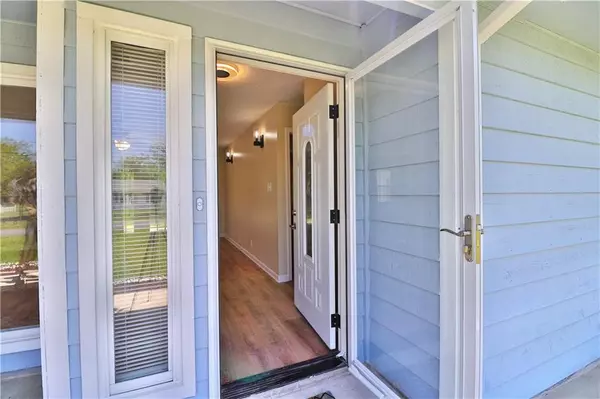$219,900
$219,900
For more information regarding the value of a property, please contact us for a free consultation.
2 Beds
2 Baths
1,196 SqFt
SOLD DATE : 07/01/2024
Key Details
Sold Price $219,900
Property Type Single Family Home
Sub Type Single Family Residence
Listing Status Sold
Purchase Type For Sale
Square Footage 1,196 sqft
Price per Sqft $183
Subdivision Lillie Paul
MLS Listing ID 7399704
Sold Date 07/01/24
Style Ranch,Traditional
Bedrooms 2
Full Baths 2
Construction Status Resale
HOA Y/N No
Originating Board First Multiple Listing Service
Year Built 1984
Annual Tax Amount $1,099
Tax Year 2023
Lot Size 0.320 Acres
Acres 0.32
Property Description
Don't miss this beautifully renovated ranch just minutes away from Calhoun Town Center, which enjoys the freedom of no HOA constraints. This move-in ready 2-bedroom, 2-bathroom home abounds with natural light streaming through large windows and boasts fashionable upgrades completed with exceptional attention to detail.
Step inside to find a spacious family room that opens onto a back patio, offering a seamless indoor-outdoor living experience. Freshly updated kitchen stands out, showcasing brand-new stainless-steel appliances, elegant white cabinets, luxurious granite countertops, and a stylish tile backsplash. The adjacent laundry room adds convenience to your daily routine. Primary bedroom offers direct access to the back patio, a walk-in closet, and a private bathroom, extending its functionality.
Recent upgrades include a new roof, ceiling fans, light fixtures, granite top vanities, and brand new LVP flooring throughout the entire home. Freshly painted inside and out and tastefully landscaped with a concrete sidewalk, newly installed driveway and perennial plants this property is sure to impress. A backyard fire pit becomes a great gathering spot for heartwarming evenings under the stars.
Situated on a generous 0.32-acre lot, the property offers ample space for outdoor activities, whether it's sports, gardening, grilling, or simply enjoying the serene surroundings. This well-built home is ready to welcome you. Don't miss out on the chance to make this captivating home your own – schedule a showing today and experience the joy and comfort it has to offer!
Location
State GA
County Gordon
Lake Name None
Rooms
Bedroom Description Master on Main,Roommate Floor Plan,Split Bedroom Plan
Other Rooms None
Basement None
Main Level Bedrooms 2
Dining Room Open Concept
Interior
Interior Features Entrance Foyer, Walk-In Closet(s)
Heating Central, Electric, Forced Air
Cooling Ceiling Fan(s), Central Air, Electric
Flooring Laminate, Vinyl
Fireplaces Number 1
Fireplaces Type Fire Pit, Outside
Window Features Double Pane Windows,Insulated Windows
Appliance Dishwasher, Electric Oven, Electric Range, Electric Water Heater, Microwave, Refrigerator
Laundry In Kitchen, Laundry Room, Main Level
Exterior
Exterior Feature Private Entrance, Private Yard, Rain Gutters
Parking Features Carport, Covered, Driveway, Kitchen Level
Fence None
Pool None
Community Features None
Utilities Available Electricity Available, Water Available
Waterfront Description None
View Other
Roof Type Composition,Shingle
Street Surface Asphalt,Paved
Accessibility None
Handicap Access None
Porch Patio
Private Pool false
Building
Lot Description Back Yard, Cleared, Front Yard, Level, Open Lot, Private
Story One
Foundation Slab
Sewer Septic Tank
Water Public
Architectural Style Ranch, Traditional
Level or Stories One
Structure Type Wood Siding
New Construction No
Construction Status Resale
Schools
Elementary Schools Belwood
Middle Schools Ashworth
High Schools Gordon Central
Others
Senior Community no
Restrictions false
Tax ID 058A 036
Special Listing Condition None
Read Less Info
Want to know what your home might be worth? Contact us for a FREE valuation!

Our team is ready to help you sell your home for the highest possible price ASAP

Bought with Maximum One Community Realtors






