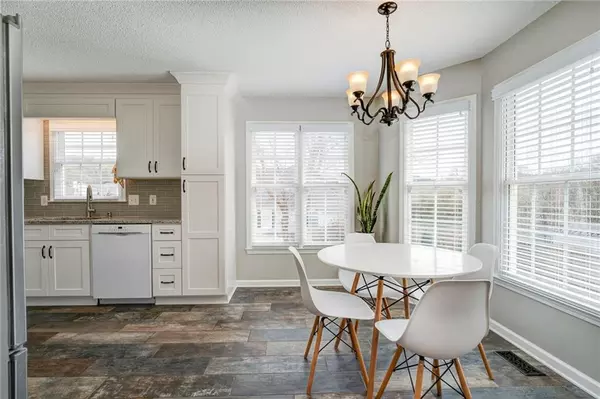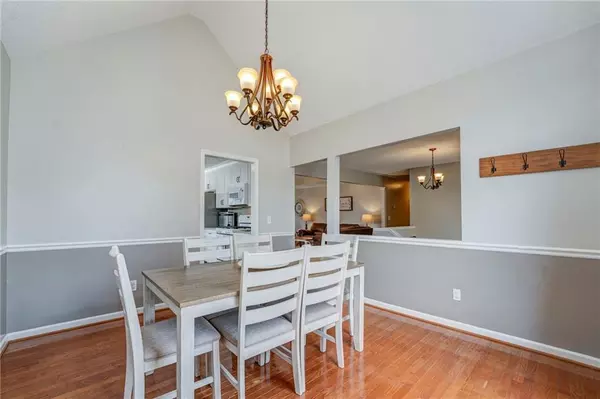$423,000
$425,000
0.5%For more information regarding the value of a property, please contact us for a free consultation.
4 Beds
3 Baths
2,580 SqFt
SOLD DATE : 07/01/2024
Key Details
Sold Price $423,000
Property Type Single Family Home
Sub Type Single Family Residence
Listing Status Sold
Purchase Type For Sale
Square Footage 2,580 sqft
Price per Sqft $163
Subdivision Churchill Downs
MLS Listing ID 7347032
Sold Date 07/01/24
Style Traditional
Bedrooms 4
Full Baths 3
Construction Status Resale
HOA Fees $75
HOA Y/N Yes
Originating Board First Multiple Listing Service
Year Built 1996
Annual Tax Amount $3,917
Tax Year 2023
Lot Size 0.470 Acres
Acres 0.47
Property Description
Welcome to your "Home Sweet Home"
This stunning property offers a perfect blend of comfort, style, and convenience.
Spanning a generous 2,580 square feet, this residence boasts four well-appointed bedrooms and three bathrooms, providing ample space for relaxation and privacy. Whether you're a growing family, professionals seeking a spacious work-from-home environment, or anyone in between, this home caters to all.
As you step inside, you'll be greeted by an inviting atmosphere that combines a contemporary aesthetic with functional design. The open floor plan seamlessly connects living spaces, making it ideal for entertaining guests or enjoying quiet evenings with loved ones.
The property also features two convenient parking spaces, ensuring easy access and security for your vehicles. Outside, the home's exterior offers a canvas for personal landscaping projects or simply a serene backdrop for outdoor activities.
Located in a sought-after neighborhood, this home benefits from its proximity to vibrant community amenities. Enjoy easy access to local parks, shopping centers, schools, and dining options, all while residing in a peaceful and welcoming community.
This house is more than just a place to live; it's an opportunity to create lasting memories in a space that truly feels like home. Don't miss out on the chance to make it yours!
Location
State GA
County Bartow
Lake Name None
Rooms
Bedroom Description Master on Main
Other Rooms Outbuilding
Basement Daylight, Finished, Finished Bath, Full
Main Level Bedrooms 3
Dining Room Separate Dining Room
Interior
Interior Features Disappearing Attic Stairs, Entrance Foyer, Entrance Foyer 2 Story, High Speed Internet, Tray Ceiling(s)
Heating Central, Natural Gas
Cooling Ceiling Fan(s), Central Air
Flooring Carpet, Ceramic Tile, Hardwood
Fireplaces Number 1
Fireplaces Type Family Room, Gas Log, Gas Starter
Window Features Insulated Windows
Appliance Dishwasher, Dryer, Gas Oven, Microwave, Refrigerator, Washer
Laundry In Basement, Laundry Room
Exterior
Exterior Feature Private Yard, Rear Stairs, Storage, Private Entrance
Parking Features Attached, Garage
Garage Spaces 2.0
Fence Fenced, Wood
Pool None
Community Features None
Utilities Available Cable Available, Electricity Available, Natural Gas Available, Water Available
Waterfront Description None
View Other
Roof Type Shingle
Street Surface Paved
Accessibility None
Handicap Access None
Porch Covered, Deck, Front Porch
Private Pool false
Building
Lot Description Back Yard, Corner Lot, Front Yard, Landscaped, Level
Story Multi/Split
Foundation Concrete Perimeter
Sewer Public Sewer
Water Public
Architectural Style Traditional
Level or Stories Multi/Split
Structure Type Brick Front,Vinyl Siding
New Construction No
Construction Status Resale
Schools
Elementary Schools Cloverleaf
Middle Schools Cass
High Schools Cass
Others
HOA Fee Include Maintenance Grounds
Senior Community no
Restrictions false
Tax ID 0079D 0002 025
Acceptable Financing Cash, Conventional, FHA, VA Loan, Other
Listing Terms Cash, Conventional, FHA, VA Loan, Other
Special Listing Condition None
Read Less Info
Want to know what your home might be worth? Contact us for a FREE valuation!

Our team is ready to help you sell your home for the highest possible price ASAP

Bought with Mark Spain Real Estate






