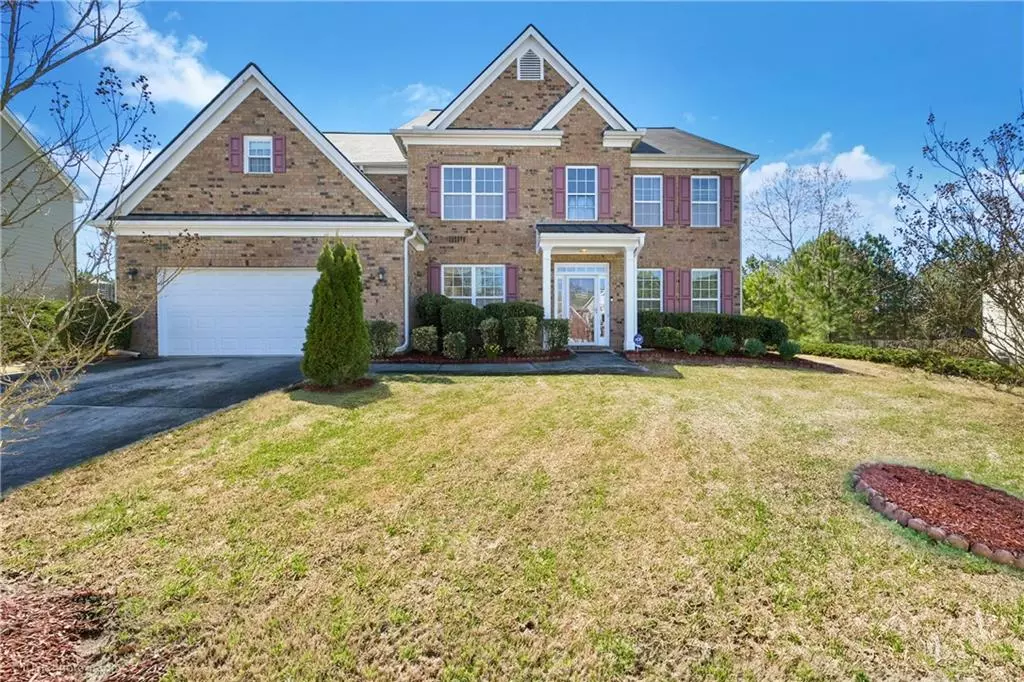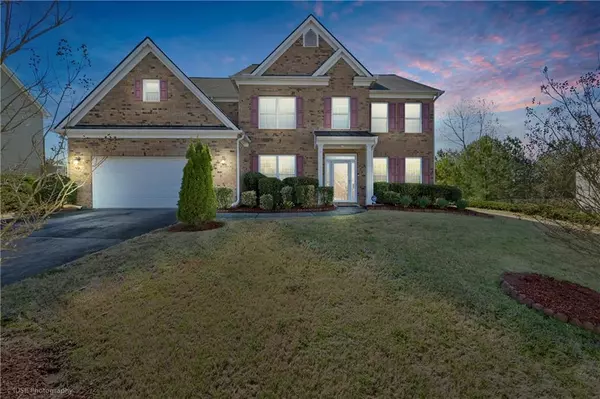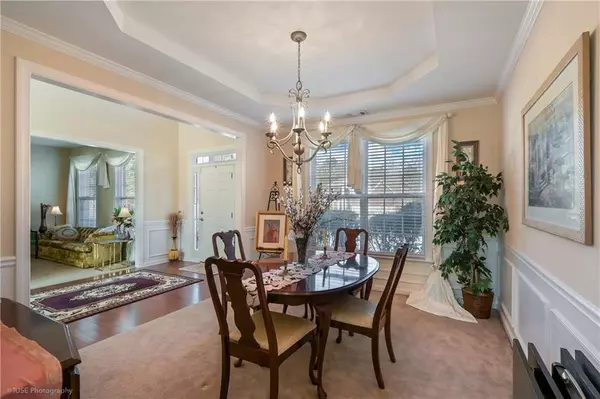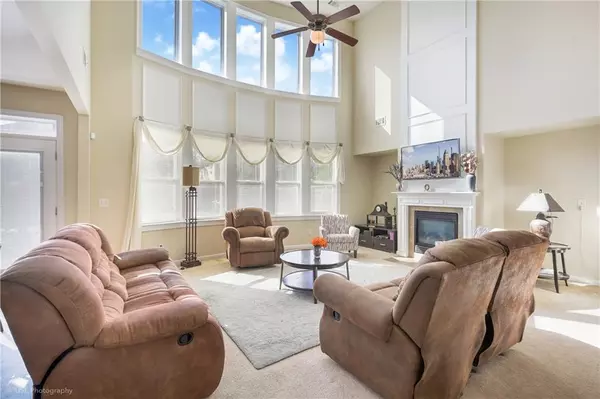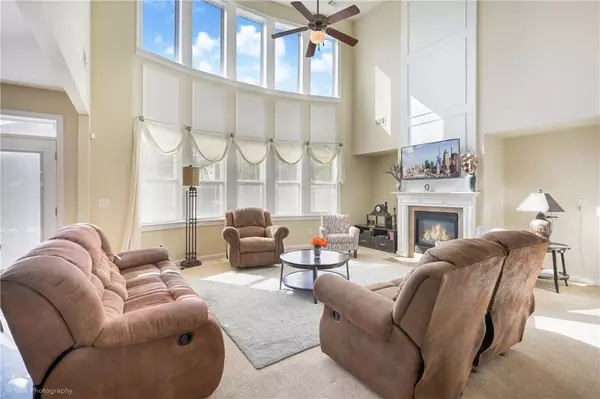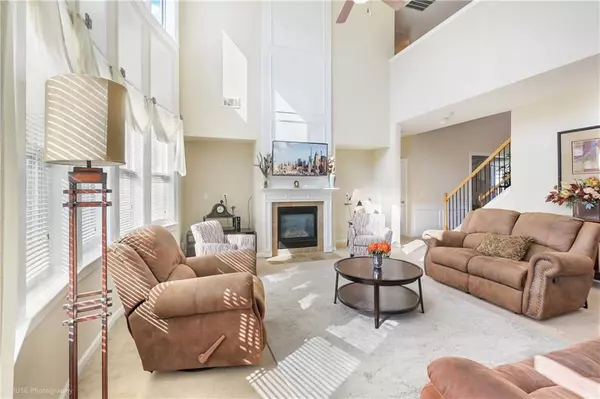$411,000
$449,000
8.5%For more information regarding the value of a property, please contact us for a free consultation.
5 Beds
3 Baths
3,284 SqFt
SOLD DATE : 07/05/2024
Key Details
Sold Price $411,000
Property Type Single Family Home
Sub Type Single Family Residence
Listing Status Sold
Purchase Type For Sale
Square Footage 3,284 sqft
Price per Sqft $125
Subdivision Summit At Stonewal Tell
MLS Listing ID 7349286
Sold Date 07/05/24
Style Traditional
Bedrooms 5
Full Baths 3
Construction Status Resale
HOA Fees $450
HOA Y/N Yes
Originating Board First Multiple Listing Service
Year Built 2007
Annual Tax Amount $580
Tax Year 2023
Lot Size 0.305 Acres
Acres 0.305
Property Description
This home is warm and inviting! Is has a spacious layout and thoughtful design, which creates the perfect setting for relaxing and entertaining with family and friends. The inclusion of a guest bedroom on the first level offers convenience and comfort for visitors. The open floorplan, with the kitchen flowing into
the family room, creates a warm and welcoming atmosphere, ideal for gatherings and everyday living. The wall of windows overlooking the fenced backyard provide plenty of natural light and a lovely view. The well-appointed owner's suite, complete with an adjoining sitting room and a luxurious bath spa featuring a garden tub and separate shower, offers a peaceful retreat within the home. Additionally, having three secondary bedrooms on the second floor ensures ample space for family members or guests to feel comfortable and at ease.
This residence is convenient to shopping, restaurants, schools, and points of interest throughout Atlanta.
Overall, this is a wonderful opportunity for any family looking for a beautiful and well-maintained home where they can create cherished memories for years to come.
Location
State GA
County Fulton
Lake Name None
Rooms
Bedroom Description Oversized Master,Sitting Room
Other Rooms None
Basement None
Main Level Bedrooms 1
Dining Room Separate Dining Room
Interior
Interior Features Disappearing Attic Stairs, Double Vanity, Entrance Foyer, High Ceilings 9 ft Main
Heating Central, Natural Gas
Cooling Ceiling Fan(s), Central Air
Flooring Carpet, Laminate
Fireplaces Number 1
Fireplaces Type Family Room
Window Features Double Pane Windows
Appliance Dishwasher, Dryer, Gas Range, Gas Water Heater, Microwave, Refrigerator, Self Cleaning Oven
Laundry Laundry Room, Main Level
Exterior
Exterior Feature Private Yard, Private Entrance
Parking Features Attached, Garage Door Opener, Garage Faces Front, Garage
Garage Spaces 2.0
Fence None
Pool None
Community Features Other
Utilities Available Cable Available, Electricity Available, Natural Gas Available, Phone Available, Sewer Available, Water Available
Waterfront Description None
View City
Roof Type Composition
Street Surface Asphalt
Accessibility None
Handicap Access None
Porch Patio
Private Pool false
Building
Lot Description Back Yard, Front Yard, Private
Story Two
Foundation Slab
Sewer Public Sewer
Water Public
Architectural Style Traditional
Level or Stories Two
Structure Type Brick Front,Vinyl Siding
New Construction No
Construction Status Resale
Schools
Elementary Schools Stonewall Tell
Middle Schools Sandtown
High Schools Westlake
Others
HOA Fee Include Maintenance Grounds
Senior Community no
Restrictions false
Tax ID 14F0128 LL0318
Acceptable Financing Cash, Conventional, FHA, VA Loan
Listing Terms Cash, Conventional, FHA, VA Loan
Special Listing Condition None
Read Less Info
Want to know what your home might be worth? Contact us for a FREE valuation!

Our team is ready to help you sell your home for the highest possible price ASAP

Bought with BHGRE Metro Brokers

