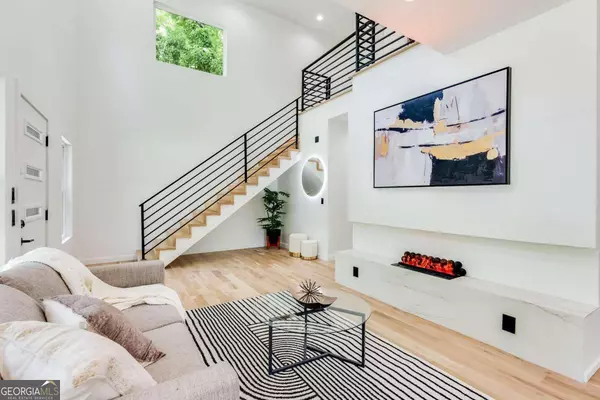$515,000
$544,900
5.5%For more information regarding the value of a property, please contact us for a free consultation.
3 Beds
2.5 Baths
1,900 SqFt
SOLD DATE : 07/09/2024
Key Details
Sold Price $515,000
Property Type Single Family Home
Sub Type Single Family Residence
Listing Status Sold
Purchase Type For Sale
Square Footage 1,900 sqft
Price per Sqft $271
Subdivision Oakland City
MLS Listing ID 10291118
Sold Date 07/09/24
Style Contemporary,Other
Bedrooms 3
Full Baths 2
Half Baths 1
HOA Y/N No
Originating Board Georgia MLS 2
Year Built 2024
Annual Tax Amount $1,043
Tax Year 2023
Lot Size 4,573 Sqft
Acres 0.105
Lot Dimensions 4573.8
Property Description
**Buyer Incentive: $10,000 toward rate buy down or closing costs.** Welcome to your dream home in the desirable Oakland City neighborhood of Southwest Atlanta. This newly constructed home boasts 1900 square feet of living space, 3 bedrooms, 2 1/2 baths, private home office and laundry room. The master suite is a true retreat. A luxurious en-suite bathroom with modern finishes, soaker tub, separate shower, and double vanity. The show stopping modern staircase welcomes you to the open concept living and dining room spaces that lead you into a kitchen with a large waterfall island and black stainless-steel appliances. The second level features two secondary bedrooms, a full bathroom, loft area and two private balconies. This prime location is unparalleled with being just minutes from the West-End Beltline Trail, Lee+White Commercial District- featuring breweries, restaurants, Tyler Perry Studios, Hartsfield Jackson airport, and more. Easy access I-20, 75, 85. This home offers the best of both worlds Co urban convenience and suburban tranquility. Do not miss the opportunity to own this exquisite home in Oakland City, Atlanta.
Location
State GA
County Fulton
Rooms
Basement None
Interior
Interior Features Double Vanity, Master On Main Level, Walk-In Closet(s)
Heating Central, Forced Air
Cooling Ceiling Fan(s), Central Air
Flooring Hardwood, Tile
Fireplaces Number 1
Fireplaces Type Living Room
Fireplace Yes
Appliance Dishwasher, Disposal, Microwave, Refrigerator, Tankless Water Heater
Laundry In Hall
Exterior
Exterior Feature Balcony
Parking Features Attached, Off Street
Garage Spaces 2.0
Fence Back Yard, Privacy, Wood
Community Features None
Utilities Available Cable Available, Electricity Available, Natural Gas Available
Waterfront Description No Dock Or Boathouse
View Y/N Yes
View City
Roof Type Other
Total Parking Spaces 2
Garage Yes
Private Pool No
Building
Lot Description Level, Private
Faces Use GPS
Foundation Block
Sewer Public Sewer
Water Public
Structure Type Other
New Construction Yes
Schools
Elementary Schools Finch
Middle Schools Sylvan Hills
High Schools Carver
Others
HOA Fee Include None
Tax ID 14 013700030400
Security Features Carbon Monoxide Detector(s),Smoke Detector(s)
Special Listing Condition New Construction
Read Less Info
Want to know what your home might be worth? Contact us for a FREE valuation!

Our team is ready to help you sell your home for the highest possible price ASAP

© 2025 Georgia Multiple Listing Service. All Rights Reserved.






